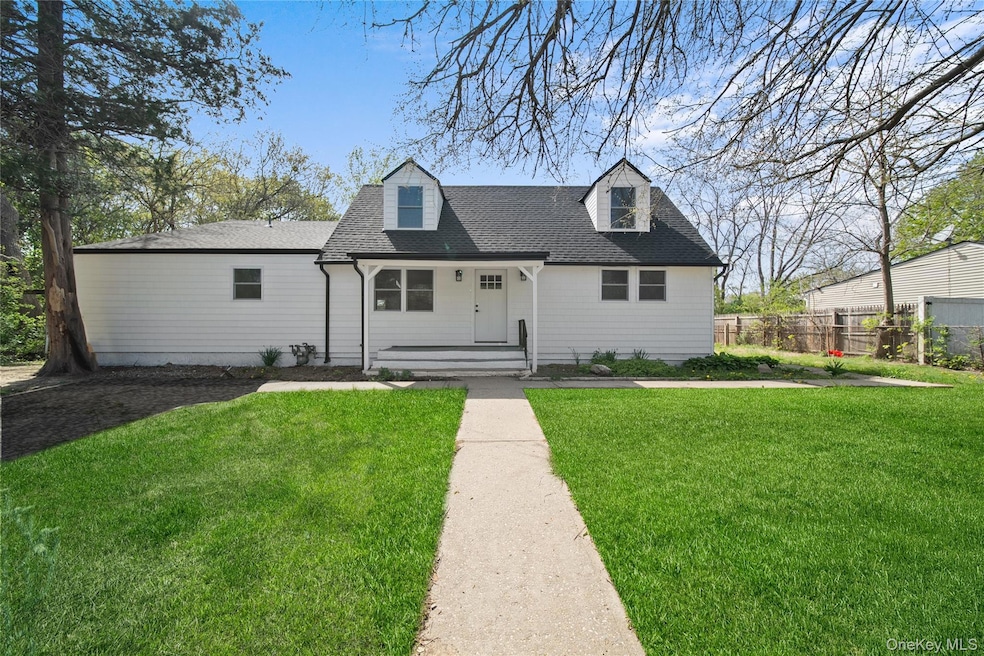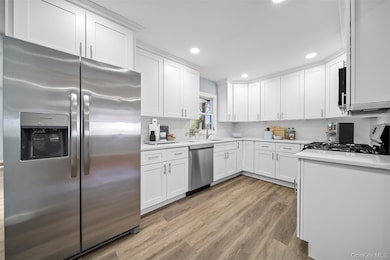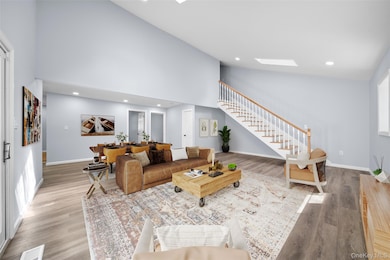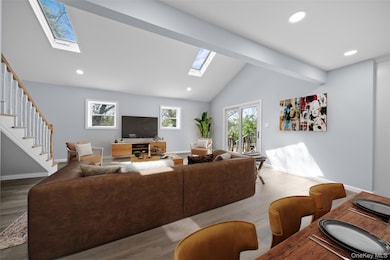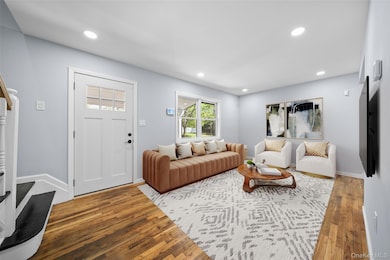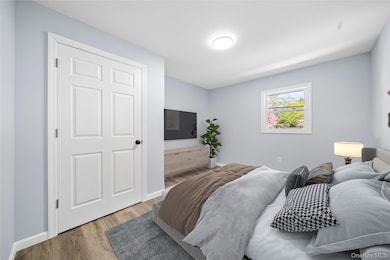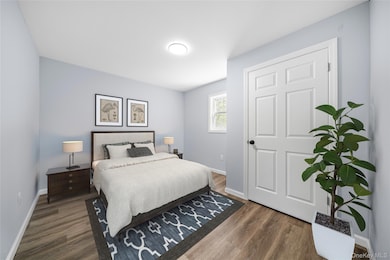21 Lehigh Ave Centereach, NY 11720
Estimated payment $4,256/month
Highlights
- Open Floorplan
- Main Floor Bedroom
- Bathroom on Main Level
- Cape Cod Architecture
- Stainless Steel Appliances
- Forced Air Heating System
About This Home
Beautifully renovated from top to bottom, this 4-bedroom, 2-bath Cape-style home blends modern updates with a warm, inviting feel. With over 2,000 square feet of living space plus versatile bonus rooms, it’s perfect for a growing family or even a potential mother-daughter setup (with proper permits). Renovations include a brand-new kitchen, bathrooms, flooring, roof, siding, driveway, and more. Its turnkey ready so you can move right in with confidence. Just 10 minutes from Stony Brook University & Hospital and close to shopping, beaches, highways, and the mall, the location offers both comfort and convenience. Inside, natural light fills the living room and flows into a spacious family room with skylights and sliding glass doors that open to the backyard. The open-concept kitchen is the heart of the home, featuring stainless steel appliances, modern finishes, and plenty of room to cook, gather, and entertain. Bonus rooms provide flexibility for a home office, den, playroom, or guest space, while the basement offers additional storage space. Step outside to your own private retreat: a fully fenced backyard with a patio, perfect for summer evenings, weekend barbecues, and weekend get-togethers.
Listing Agent
Serhant East End LLC Brokerage Phone: 646-480-7665 License #10401381786 Listed on: 08/20/2025

Home Details
Home Type
- Single Family
Est. Annual Taxes
- $13,422
Year Built
- Built in 1955
Lot Details
- 9,147 Sq Ft Lot
Home Design
- Cape Cod Architecture
- Frame Construction
Interior Spaces
- 2,062 Sq Ft Home
- Open Floorplan
- Unfinished Basement
Kitchen
- Gas Cooktop
- Microwave
- Dishwasher
- Stainless Steel Appliances
Bedrooms and Bathrooms
- 4 Bedrooms
- Main Floor Bedroom
- Bathroom on Main Level
- 2 Full Bathrooms
Schools
- Eugene Auer Memorial Elementary School
- Dawnwood Middle School
- Centereach High School
Utilities
- No Cooling
- Forced Air Heating System
- Heating System Uses Natural Gas
- Cesspool
Map
Home Values in the Area
Average Home Value in this Area
Tax History
| Year | Tax Paid | Tax Assessment Tax Assessment Total Assessment is a certain percentage of the fair market value that is determined by local assessors to be the total taxable value of land and additions on the property. | Land | Improvement |
|---|---|---|---|---|
| 2024 | $12,855 | $2,900 | $150 | $2,750 |
| 2023 | $12,855 | $2,900 | $150 | $2,750 |
| 2022 | $11,629 | $2,900 | $150 | $2,750 |
| 2021 | $11,629 | $2,900 | $150 | $2,750 |
| 2020 | $11,866 | $2,900 | $150 | $2,750 |
| 2019 | $11,866 | $0 | $0 | $0 |
| 2018 | $11,261 | $2,900 | $150 | $2,750 |
| 2017 | $11,261 | $2,900 | $150 | $2,750 |
| 2016 | $11,218 | $2,900 | $150 | $2,750 |
| 2015 | -- | $2,900 | $150 | $2,750 |
| 2014 | -- | $2,900 | $150 | $2,750 |
Property History
| Date | Event | Price | List to Sale | Price per Sq Ft |
|---|---|---|---|---|
| 12/30/2025 12/30/25 | Pending | -- | -- | -- |
| 11/13/2025 11/13/25 | For Sale | $599,999 | 0.0% | $291 / Sq Ft |
| 10/09/2025 10/09/25 | Off Market | $599,999 | -- | -- |
| 10/09/2025 10/09/25 | Pending | -- | -- | -- |
| 08/20/2025 08/20/25 | For Sale | $599,999 | -- | $291 / Sq Ft |
Purchase History
| Date | Type | Sale Price | Title Company |
|---|---|---|---|
| Deed | $295,000 | None Available | |
| Deed | $295,000 | None Available |
Mortgage History
| Date | Status | Loan Amount | Loan Type |
|---|---|---|---|
| Previous Owner | $279,750 | Stand Alone Refi Refinance Of Original Loan |
Source: OneKey® MLS
MLS Number: 903620
APN: 0200-513-00-01-00-006-000
