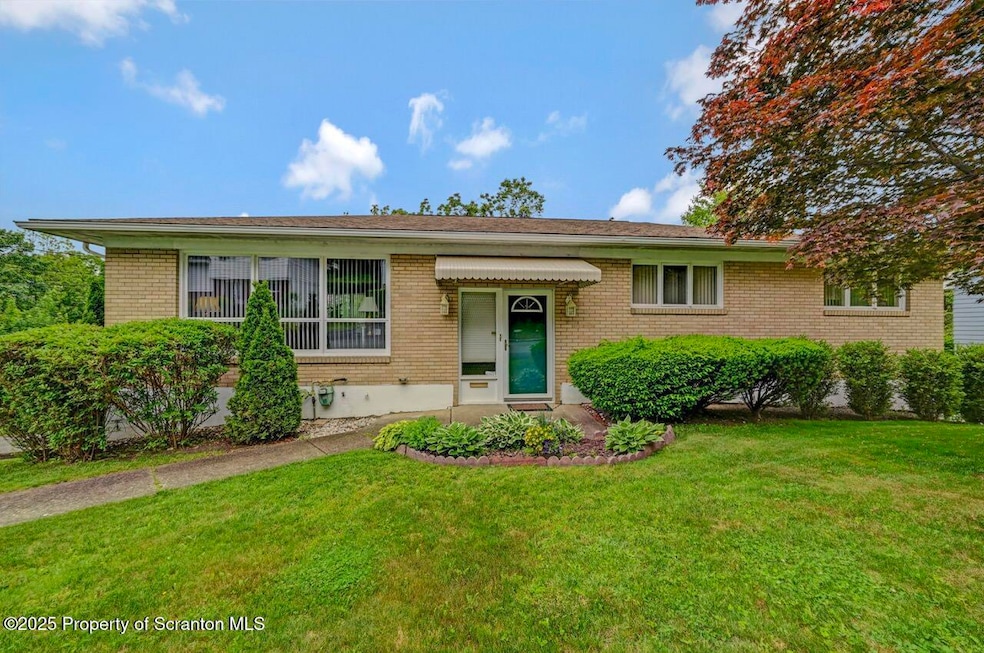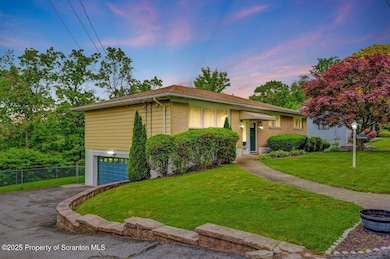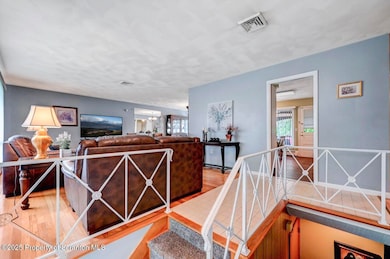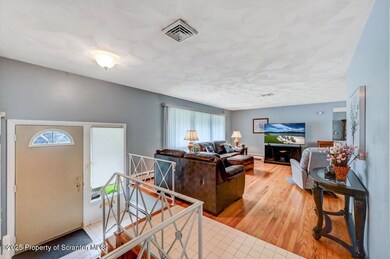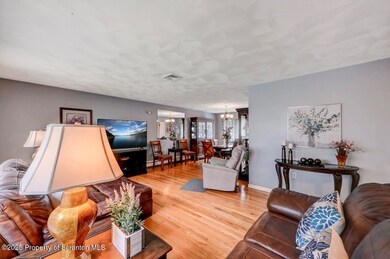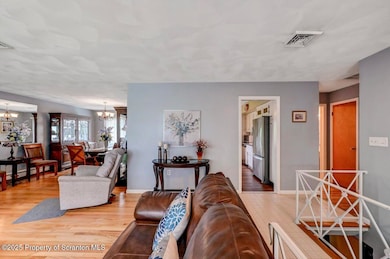21 Leslie Dr Scranton, PA 18505
East Mountain NeighborhoodEstimated payment $2,267/month
Total Views
25,157
3
Beds
3
Baths
2,185
Sq Ft
$135
Price per Sq Ft
Highlights
- Deck
- No HOA
- Living Room
- Wood Flooring
- 2 Car Attached Garage
- Entrance Foyer
About This Home
Well kept and ready to move in. Located in a the premier East Mountain (Oakmont Area). Beautiful Oak Hardwood floors in the Living room, Dining room and 3 bedrooms. Master Bedroom suite with full bath, another full bath on the main floor and yet another full bath in the lower level - family room area. Newer deck off kitchen on main floor, new sliding glass door in lower level to fenced in yard. Private views in the back yard in the Summer, beautiful City views in the winter months. Make your appointment today, you will be impressed.
Home Details
Home Type
- Single Family
Year Built
- Built in 1955 | Remodeled
Lot Details
- 9,583 Sq Ft Lot
- Lot Dimensions are 101x97x97x94
- Back Yard Fenced
- Landscaped
- Level Lot
- Cleared Lot
- Property is zoned R!
Parking
- 2 Car Attached Garage
- 2 Open Parking Spaces
- Garage Door Opener
- Driveway
- On-Street Parking
- Off-Street Parking
Home Design
- Brick Exterior Construction
- Block Foundation
- Composition Roof
- Aluminum Siding
Interior Spaces
- 2-Story Property
- Central Vacuum
- Awning
- Entrance Foyer
- Family Room
- Living Room
- Dining Room
- Partially Finished Basement
- Walk-Out Basement
Kitchen
- Built-In Electric Oven
- Electric Cooktop
- Dishwasher
Flooring
- Wood
- Carpet
- Tile
- Luxury Vinyl Tile
Bedrooms and Bathrooms
- 3 Bedrooms
- 3 Full Bathrooms
Laundry
- Laundry on lower level
- Washer and Dryer
Outdoor Features
- Deck
- Exterior Lighting
Utilities
- Zoned Heating and Cooling System
- Baseboard Heating
- Hot Water Heating System
- Heating System Uses Natural Gas
- Natural Gas Connected
- Cable TV Available
Community Details
- No Home Owners Association
Listing and Financial Details
- Assessor Parcel Number 15715020013
- Tax Block 810
- $24,000 per year additional tax assessments
Map
Create a Home Valuation Report for This Property
The Home Valuation Report is an in-depth analysis detailing your home's value as well as a comparison with similar homes in the area
Home Values in the Area
Average Home Value in this Area
Tax History
| Year | Tax Paid | Tax Assessment Tax Assessment Total Assessment is a certain percentage of the fair market value that is determined by local assessors to be the total taxable value of land and additions on the property. | Land | Improvement |
|---|---|---|---|---|
| 2025 | $8,347 | $24,000 | $7,000 | $17,000 |
| 2024 | $7,669 | $24,000 | $7,000 | $17,000 |
| 2023 | $7,669 | $24,000 | $7,000 | $17,000 |
| 2022 | $7,502 | $24,000 | $7,000 | $17,000 |
| 2021 | $7,502 | $24,000 | $7,000 | $17,000 |
| 2020 | $7,373 | $24,000 | $7,000 | $17,000 |
| 2019 | $6,949 | $24,000 | $7,000 | $17,000 |
| 2018 | $6,949 | $24,000 | $7,000 | $17,000 |
| 2017 | $6,836 | $24,000 | $7,000 | $17,000 |
| 2016 | $2,487 | $24,000 | $7,000 | $17,000 |
| 2015 | $4,915 | $24,000 | $7,000 | $17,000 |
| 2014 | -- | $24,000 | $7,000 | $17,000 |
Source: Public Records
Property History
| Date | Event | Price | Change | Sq Ft Price |
|---|---|---|---|---|
| 07/21/2025 07/21/25 | Pending | -- | -- | -- |
| 06/29/2025 06/29/25 | For Sale | $295,000 | 0.0% | $135 / Sq Ft |
| 06/10/2025 06/10/25 | Pending | -- | -- | -- |
| 05/30/2025 05/30/25 | For Sale | $295,000 | -- | $135 / Sq Ft |
Source: Greater Scranton Board of REALTORS®
Purchase History
| Date | Type | Sale Price | Title Company |
|---|---|---|---|
| Deed | $150,000 | None Available | |
| Deed | -- | None Available |
Source: Public Records
Mortgage History
| Date | Status | Loan Amount | Loan Type |
|---|---|---|---|
| Open | $126,170 | FHA | |
| Closed | $16,000 | Unknown | |
| Closed | $110,000 | New Conventional |
Source: Public Records
Source: Greater Scranton Board of REALTORS®
MLS Number: GSBSC252606
APN: 15715020013
Nearby Homes
- 60 Elmhurst Blvd
- 13 Pen Y Bryn Dr Unit L21
- 4 Pen Y Bryn Dr
- 4 Leslie Dr
- 32 Elmhurst Blvd
- 2001 Cleveland Ave
- 100 Marjorie Dr
- 2116 Myrtle St
- 134 Sand St
- 212 Lake Scranton Rd
- 121 Sand St
- 301 Seymour Ave
- 302 Conroy St
- 1025 Mill St
- Lot A-1 Baldassari Dr
- 1722 Ash St
- 12 Baldassari Dr
- 102 Florida Ave
- 529 Wheeler Ave
- 816 Meade St
