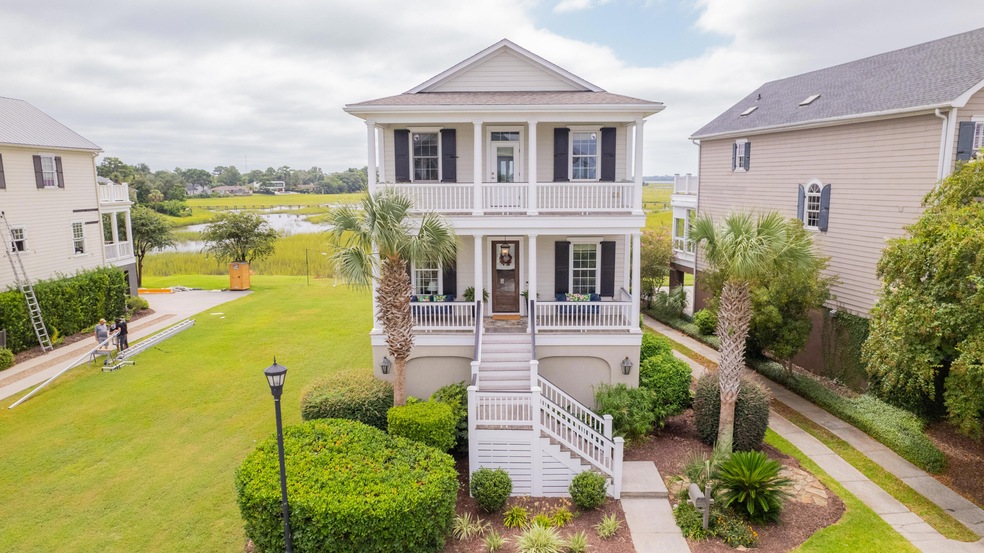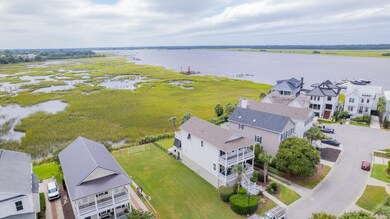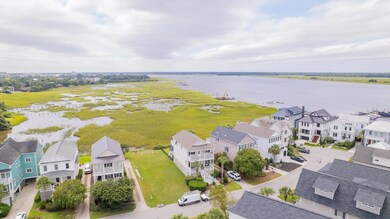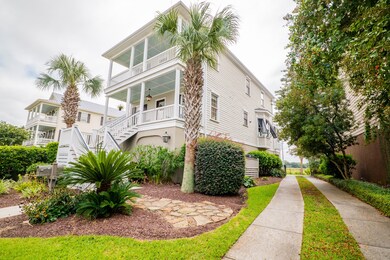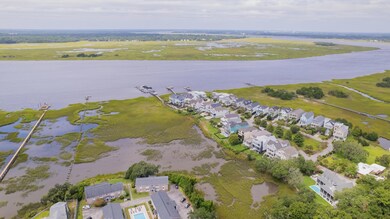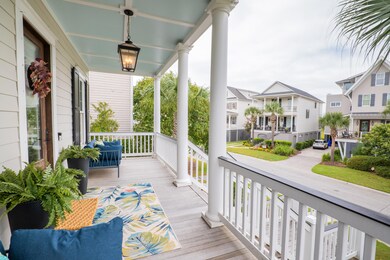
21 Lowndes Pointe Dr Charleston, SC 29403
Wagener Terrace NeighborhoodHighlights
- Pier or Dock
- Traditional Architecture
- Formal Dining Room
- Waterfront
- Wood Flooring
- Front Porch
About This Home
As of December 2024Downtown living, with a view, AND your own boat slip? It doesn't get any better than this! Welcome to 21 Lowndes Pointe Drive. This gorgeous home offers you the best of both worlds. Just minutes to all of your favorite shops, restaurants, hospitals that downtown has to offer AND a Lowcountry, boater life! Large double front porches greet you with a true Charleston feel. As you enter this sunny, elevated home (where NO flood insurance is required!) you will find a seating room to your right, as well as a large office space that could also be used as a bedroom. A separate dining area, large living room, and breakfast nook all on the main floor. You will immediately notice the exquisite marsh and deep water views off the back screened in porch.Enjoy a morning cup of coffee or an evening cocktail on screened in porch. This home has the capability of an in ground pool OR just off of your back porch. As you travel up the stairs you will find the primary bedroom has an exquisite views and its very own porch. Dual closets and an en suite bathroom. You will find the laundry for your convince on this floor as well. A hall bath for guests as well as two more large bedrooms, one with its own en suite bathroom. These rooms are well appointed for privacy and the third bedroom also has its own porch. Underneath the home you will find an attached 2 car garage as well as a cooled room perfect for a home gym, storage, or an extra hang out space. Just a few short steps down the street you will find gated dock and your own boat slip that is included in with the sale of the property. All of your Charleston dreams can come true with this spectacular property. Book your showing today!
Last Agent to Sell the Property
The Pulse Charleston License #88907 Listed on: 09/05/2024
Home Details
Home Type
- Single Family
Est. Annual Taxes
- $4,833
Year Built
- Built in 2004
Lot Details
- 6,970 Sq Ft Lot
- Waterfront
- Wrought Iron Fence
HOA Fees
- $250 Monthly HOA Fees
Parking
- 2 Car Garage
Home Design
- Traditional Architecture
- Charleston Architecture
- Raised Foundation
- Architectural Shingle Roof
- Cement Siding
Interior Spaces
- 2,520 Sq Ft Home
- 2-Story Property
- Smooth Ceilings
- Ceiling Fan
- Family Room
- Living Room with Fireplace
- Formal Dining Room
- Utility Room with Study Area
- Dishwasher
Flooring
- Wood
- Ceramic Tile
Bedrooms and Bathrooms
- 3 Bedrooms
- Dual Closets
- Walk-In Closet
- Garden Bath
Laundry
- Dryer
- Washer
Accessible Home Design
- Adaptable For Elevator
Outdoor Features
- Shared Dock
- Screened Patio
- Front Porch
Schools
- James Simons Elementary School
- Simmons Pinckney Middle School
- Burke High School
Utilities
- No Cooling
- No Heating
- Private Water Source
Community Details
Overview
- Lowndes Pointe Subdivision
Recreation
- Pier or Dock
Ownership History
Purchase Details
Home Financials for this Owner
Home Financials are based on the most recent Mortgage that was taken out on this home.Purchase Details
Home Financials for this Owner
Home Financials are based on the most recent Mortgage that was taken out on this home.Purchase Details
Purchase Details
Home Financials for this Owner
Home Financials are based on the most recent Mortgage that was taken out on this home.Purchase Details
Purchase Details
Similar Homes in the area
Home Values in the Area
Average Home Value in this Area
Purchase History
| Date | Type | Sale Price | Title Company |
|---|---|---|---|
| Deed | $1,900,000 | South Carolina Title | |
| Deed | $825,000 | -- | |
| Interfamily Deed Transfer | -- | -- | |
| Deed | $550,000 | -- | |
| Deed | -- | -- | |
| Deed | $281,100 | -- |
Mortgage History
| Date | Status | Loan Amount | Loan Type |
|---|---|---|---|
| Open | $1,520,000 | New Conventional | |
| Previous Owner | $82,417 | Credit Line Revolving | |
| Previous Owner | $660,000 | Future Advance Clause Open End Mortgage | |
| Previous Owner | $417,000 | New Conventional | |
| Previous Owner | $600,000 | Unknown | |
| Previous Owner | $70,000 | Credit Line Revolving | |
| Closed | -- | Assumption |
Property History
| Date | Event | Price | Change | Sq Ft Price |
|---|---|---|---|---|
| 12/03/2024 12/03/24 | Sold | $1,900,000 | -12.6% | $754 / Sq Ft |
| 09/30/2024 09/30/24 | Price Changed | $2,175,000 | -4.4% | $863 / Sq Ft |
| 09/05/2024 09/05/24 | For Sale | $2,275,000 | +175.8% | $903 / Sq Ft |
| 06/30/2016 06/30/16 | Sold | $825,000 | +10.1% | $327 / Sq Ft |
| 05/26/2016 05/26/16 | Pending | -- | -- | -- |
| 05/22/2016 05/22/16 | For Sale | $749,000 | -- | $297 / Sq Ft |
Tax History Compared to Growth
Tax History
| Year | Tax Paid | Tax Assessment Tax Assessment Total Assessment is a certain percentage of the fair market value that is determined by local assessors to be the total taxable value of land and additions on the property. | Land | Improvement |
|---|---|---|---|---|
| 2024 | $4,833 | $37,950 | $0 | $0 |
| 2023 | $4,833 | $37,950 | $0 | $0 |
| 2022 | $4,545 | $37,950 | $0 | $0 |
| 2021 | $4,773 | $37,950 | $0 | $0 |
| 2020 | $4,953 | $37,950 | $0 | $0 |
| 2019 | $4,394 | $33,000 | $0 | $0 |
| 2017 | $4,237 | $33,000 | $0 | $0 |
| 2016 | $3,264 | $26,400 | $0 | $0 |
| 2015 | $3,692 | $26,400 | $0 | $0 |
| 2014 | $3,249 | $0 | $0 | $0 |
| 2011 | -- | $0 | $0 | $0 |
Agents Affiliated with this Home
-
H
Seller's Agent in 2024
Helene Barrett
The Pulse Charleston
-
T
Buyer's Agent in 2024
Trey Morrison
The Exchange Company, LLC
-
B
Seller's Agent in 2016
Bud Sutherland
King and Society Real Estate
-
J
Buyer's Agent in 2016
Jamie Grady
The Real Estate Firm
Map
Source: CHS Regional MLS
MLS Number: 24022777
APN: 464-13-00-158
- 40 & 44 Pendleton St
- 1 Marlow Dr
- 158 Darlington Ave
- 932 Rutledge Ave
- 9 Magnolia Ave
- 43 N Enston Ave
- 158 Mary Ellen Dr
- 172 Mary Ellen Dr
- 1328 Cottonwood St
- 78 Maple St
- 67 Poplar St
- 814 Rutledge Ave
- 28 Gordon St
- 2097 Mount Pleasant St
- 41 Poplar St
- 786 Rutledge Ave Unit C
- 35 Cypress St
- 33 Cypress St
- 161 St Margaret St Unit 5
- 74 6th Ave
