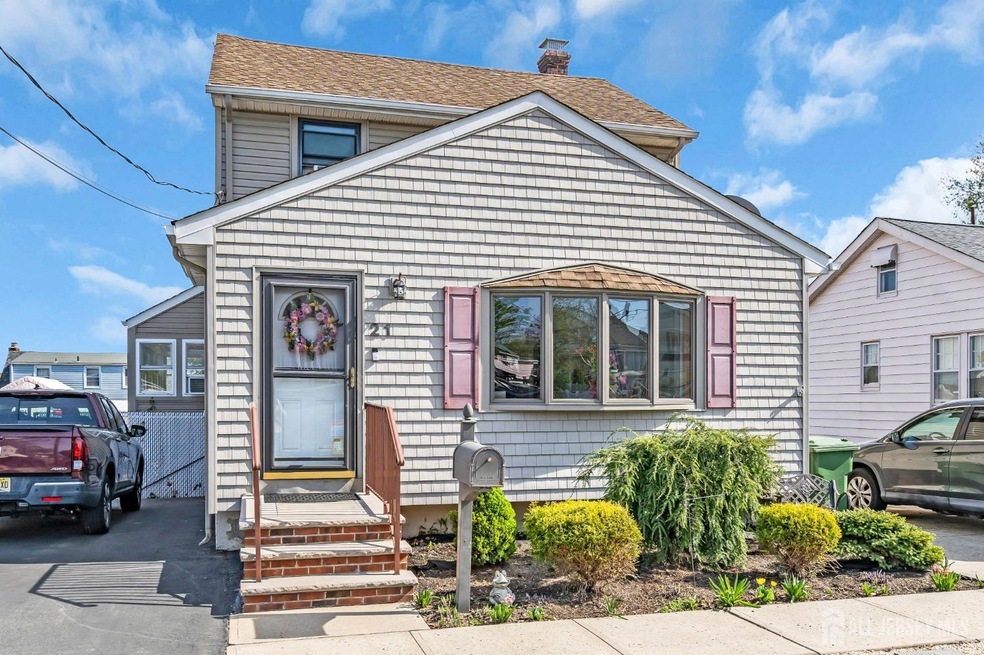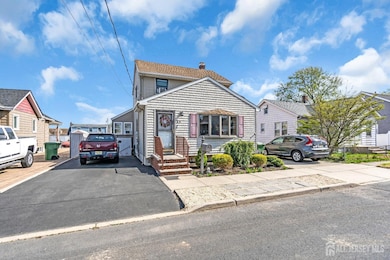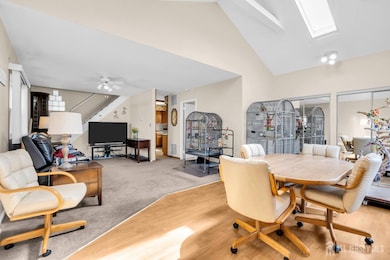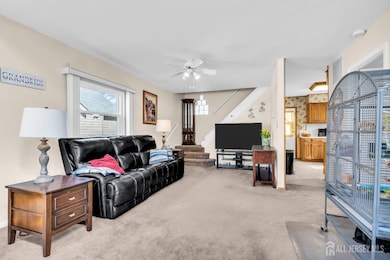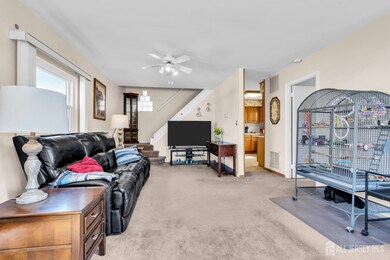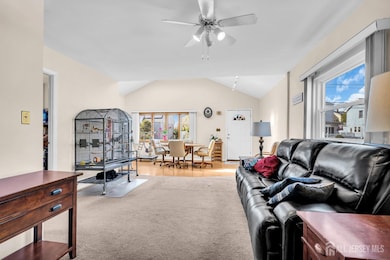21 Luke St South Amboy, NJ 08879
Estimated payment $3,191/month
Highlights
- Solar Power System
- Deck
- Private Yard
- Colonial Architecture
- Vaulted Ceiling
- Skylights
About This Home
Welcome to 21 Luke St! This 3 bedroom 1 bath home sits on a double lot & has been lovingly maintained throughout the years Loaded with bells and whistles! Great curb appeal and a double driveway as you arrive. As you enter the home you can find a dining area with vaulting ceiling & skylights, a large living room, the first floor bedroom and a spacious kitchen. Upstairs the large primary suite and additional bedroom have beautiful high ceilings and generous in size. A brand new bath with walk in shower rounds out the upper level. Outside welcomes you to your summer oasis! Featuring an above ground pool with new liner, a large sunroom, retractable power awning, gas grill and multi level deck ( just reboarded), garden area, detached garage w/ power and shed(s) all in a fully fenced yard! NEW ROOF- Extra refrigerator in garage included
Home Details
Home Type
- Single Family
Est. Annual Taxes
- $6,893
Lot Details
- Lot Dimensions are 127.00 x 50.00
- Fenced
- Private Yard
- Property is zoned R-7
Home Design
- Colonial Architecture
- Asphalt Roof
Interior Spaces
- 2-Story Property
- Vaulted Ceiling
- Ceiling Fan
- Skylights
- Blinds
- Entrance Foyer
- Family Room
- Combination Dining and Living Room
- Utility Room
- Partially Finished Basement
- Laundry in Basement
Flooring
- Carpet
- Laminate
Bedrooms and Bathrooms
- 3 Bedrooms
- 1 Full Bathroom
- Walk-in Shower
Parking
- Side by Side Parking
- Tandem Parking
- Driveway
- Open Parking
Eco-Friendly Details
- Solar Power System
Outdoor Features
- Deck
- Enclosed Patio or Porch
- Shed
- Outdoor Grill
Utilities
- Forced Air Heating and Cooling System
- Gas Water Heater
Community Details
- Morgan Subdivision
Map
Home Values in the Area
Average Home Value in this Area
Tax History
| Year | Tax Paid | Tax Assessment Tax Assessment Total Assessment is a certain percentage of the fair market value that is determined by local assessors to be the total taxable value of land and additions on the property. | Land | Improvement |
|---|---|---|---|---|
| 2025 | $6,893 | $112,900 | $53,700 | $59,200 |
| 2024 | $6,702 | $112,900 | $53,700 | $59,200 |
| 2023 | $6,702 | $112,900 | $53,700 | $59,200 |
| 2022 | $6,260 | $112,900 | $53,700 | $59,200 |
| 2021 | $6,191 | $112,900 | $53,700 | $59,200 |
| 2020 | $6,035 | $112,900 | $53,700 | $59,200 |
| 2019 | $5,908 | $112,900 | $53,700 | $59,200 |
| 2018 | $5,802 | $112,900 | $53,700 | $59,200 |
| 2017 | $5,668 | $112,900 | $53,700 | $59,200 |
| 2016 | $5,516 | $112,900 | $53,700 | $59,200 |
| 2015 | $5,391 | $112,900 | $53,700 | $59,200 |
| 2014 | $5,246 | $112,900 | $53,700 | $59,200 |
Property History
| Date | Event | Price | List to Sale | Price per Sq Ft | Prior Sale |
|---|---|---|---|---|---|
| 07/24/2025 07/24/25 | Sold | $499,000 | 0.0% | $420 / Sq Ft | View Prior Sale |
| 05/07/2025 05/07/25 | Pending | -- | -- | -- | |
| 04/28/2025 04/28/25 | For Sale | $499,000 | -- | $420 / Sq Ft |
Purchase History
| Date | Type | Sale Price | Title Company |
|---|---|---|---|
| Deed | $499,000 | None Listed On Document | |
| Deed | $499,000 | None Listed On Document | |
| Deed | $149,000 | -- | |
| Deed | $140,000 | -- |
Mortgage History
| Date | Status | Loan Amount | Loan Type |
|---|---|---|---|
| Open | $464,000 | New Conventional | |
| Closed | $464,000 | New Conventional | |
| Previous Owner | $111,375 | VA | |
| Previous Owner | $50,000 | No Value Available |
Source: All Jersey MLS
MLS Number: 2512522R
APN: 19-00511-0000-00757
- 158 Liberty St St
- 158 Liberty St
- 1200 Ernston Rd
- 21 Gordon Ave
- 503 Woodland Ave
- 466 Brook Ave
- 161 Manor St
- 1511 Pebble Place
- 305 Sunshine Ct
- 3014 Lighthouse Ln
- 3015 Lighthouse Ln
- 1202 Harbor Club Dr
- 1902 Bayhead Dr
- 47 Prusakowski Blvd
- 60 Wlodarczyk Place
- 67 Grabowski Dr
- 67 Grabowski Dr Unit 321
- 4 Prusakowski Blvd
- 2008 Ridgeview Ct
- 805 Bayside Ct
- 249 Olsen St Unit 2
- 1965 New Jersey 35 Unit A
- 1101 Klimek Place
- 2501 Lighthouse Ln
- 2301 Bayhead Dr
- 2006 Bayhead Dr
- 11 Kosmoski Terrace Unit 106
- 605 Bayside Ct Unit 605
- 605 Bayside Ct
- 611 Bordentown Ave
- 723 Bordentown Ave
- 1 Upperbrook Ct
- 36 Upperbrook Ct
- 43 S Shore Dr Unit 81
- 43 S Shore Dr
- 147 S Pine Ave Unit A
- 20 Pointe of Woods Dr N
- 351 John St Unit 2
- 154 George St Unit 1
- 150 George St
