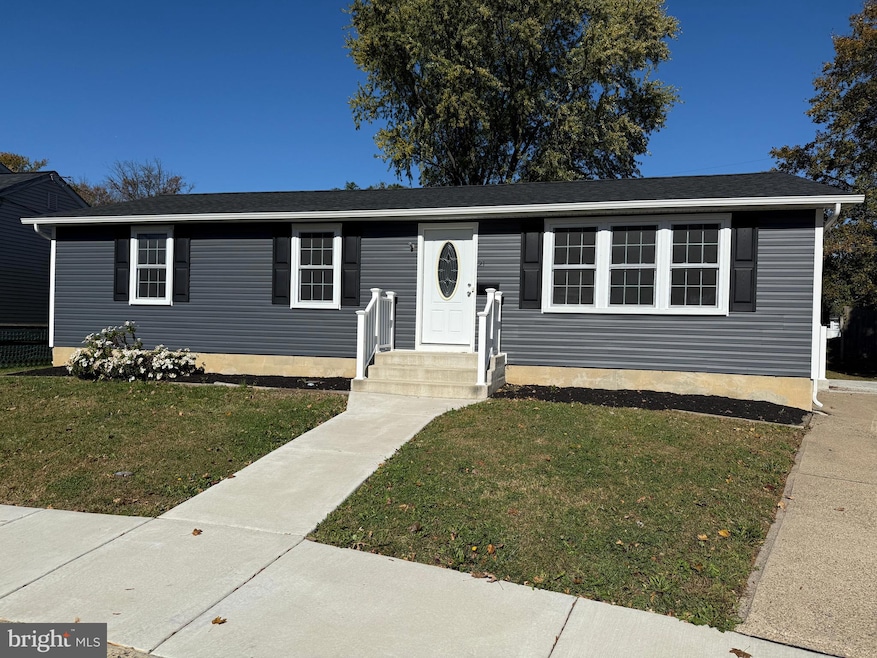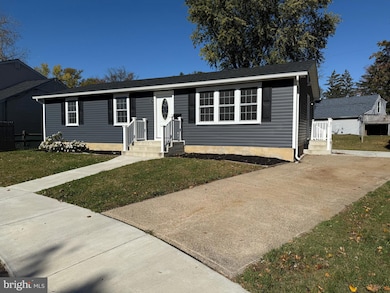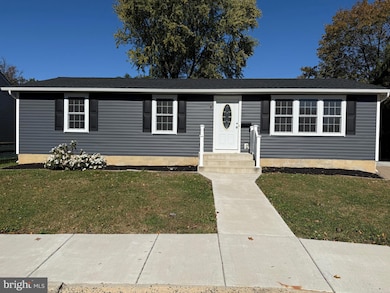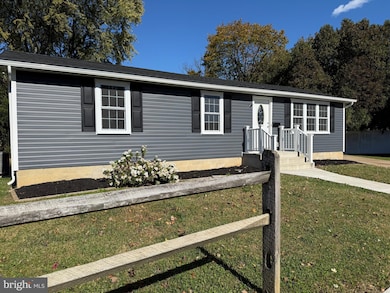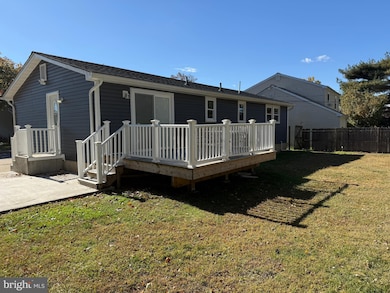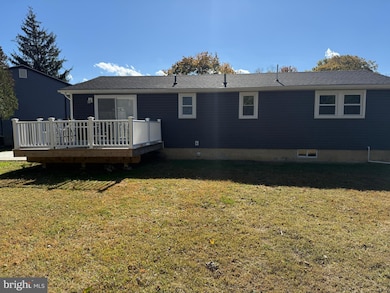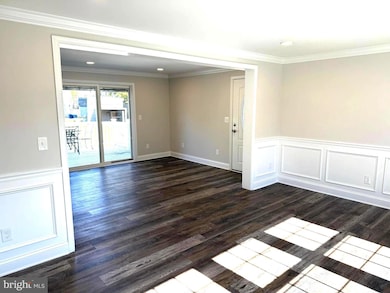21 Lynns Ct Morrisville, PA 19067
Highlights
- Rambler Architecture
- Living Room
- Forced Air Heating and Cooling System
- No HOA
- Recessed Lighting
About This Home
Charming 3-bedroom, 1-bath Morrisville ranch, fully remodeled in 2022. This turnkey home combines modern updates with timeless appeal. The exterior features brand-new siding and windows, plus a new roof for lasting curb appeal and efficiency
Step inside to a bright, open living space with beautiful vinyl flooring and tasteful shadow box molding. Recessed lighting throughout creates a fresh, contemporary ambiance. The remodeled kitchen is a standout, boasting granite countertops, modern cabinetry, and new flooring—perfect for everyday dining and entertaining.
A sliding glass door invites abundant natural light and leads to a generous backyard, providing seamless indoor-outdoor living and ample space for outdoor activities, gardening, or future entertaining opportunities
Listing Agent
(215) 630-1226 lbccatalanotti@gmail.com LBC Property Group, LLC Listed on: 11/10/2025
Home Details
Home Type
- Single Family
Est. Annual Taxes
- $6,826
Year Built
- Built in 1976 | Remodeled in 2022
Lot Details
- 4,000 Sq Ft Lot
- Lot Dimensions are 50.00 x 80.00
- Property is zoned R2
Parking
- Driveway
Home Design
- Rambler Architecture
- Block Foundation
- Frame Construction
- Asphalt Roof
Interior Spaces
- 1,104 Sq Ft Home
- Property has 1 Level
- Recessed Lighting
- Living Room
Bedrooms and Bathrooms
- 3 Main Level Bedrooms
- 1 Full Bathroom
Basement
- Basement Fills Entire Space Under The House
- Laundry in Basement
Utilities
- Forced Air Heating and Cooling System
- Back Up Electric Heat Pump System
- Electric Water Heater
Listing and Financial Details
- Residential Lease
- Security Deposit $2,500
- Tenant pays for cable TV, cooking fuel, electricity, exterior maintenance, heat, hot water, insurance, lawn/tree/shrub care, sewer, snow removal, all utilities
- No Smoking Allowed
- 12-Month Min and 36-Month Max Lease Term
- Available 12/1/25
- $500 Repair Deductible
- Assessor Parcel Number 24-003-078-007
Community Details
Overview
- No Home Owners Association
- Capitol View Subdivision
Pet Policy
- No Pets Allowed
Map
Source: Bright MLS
MLS Number: PABU2109204
APN: 24-003-078-007
- 505 Carmela Way
- 9 Lynns Ct
- 554 Doloro Dr
- 320 Melvin Ave N
- 6 Carolina Ave
- 606 Prospect Ave
- 118 Althea Ave
- 531 Prospect Ave
- 365 Jefferson Ave
- 227 W Ferry Rd
- 423 Barclay Ave
- 331 N Lafayette Ave
- 603 Jefferson Ave
- 494 Keating Dr
- 0 Walnut Ln
- 227 W Franklin St
- LOT 021-003 W M Y Ln
- 133 S Lafayette Ave
- 389 Mckinley Ave
- 413 Alden Ave
- 11 Carolina Ave
- 371 Plaza Blvd
- 387 Plaza Blvd
- 1 Sweetbriar Rd
- 223 W Bridge St Unit A
- 937 W Trenton Ave
- 159 N Delmorr Ave Unit 159 N Delmorr Ave 2nd Fl
- 228 Washington St
- 126 E Maple Ave
- 239 Grove St
- 117 Park Ave
- 223 Delaware Ave Unit 1st Floor
- 1 Makefield Rd
- 100 Tudor Ln
- 329 W State St Unit 306
- 329 W State St Unit 209
- 455 W State St Unit M2A
- 455 W State St Unit S2F
- 210 W State St Unit 3
- 210 W State St
