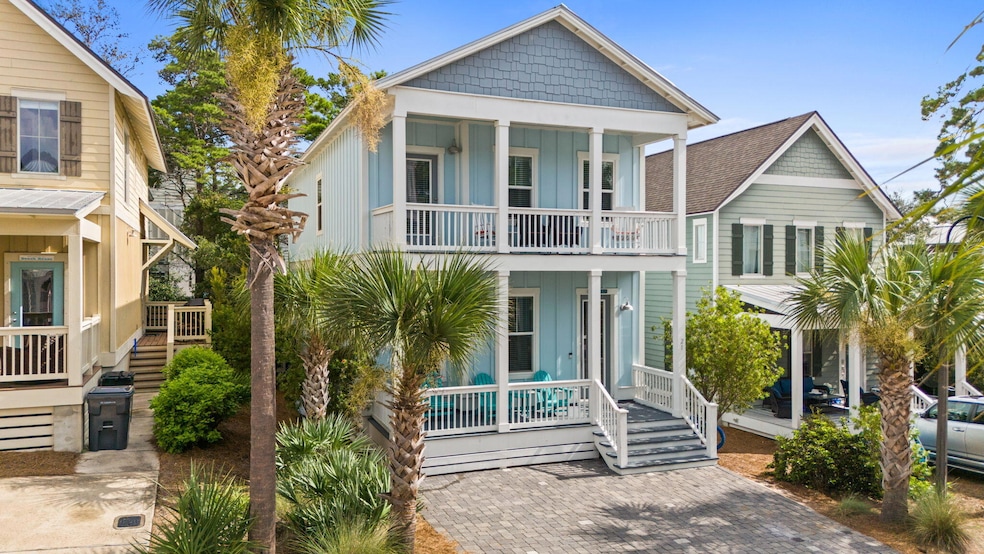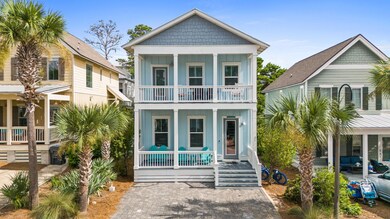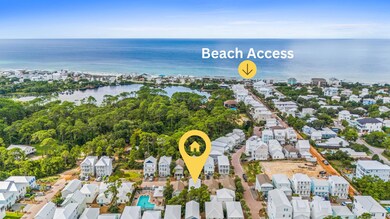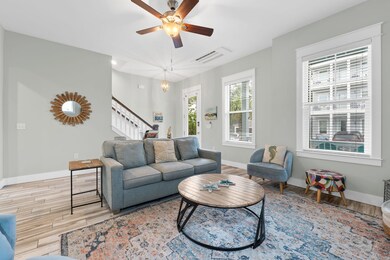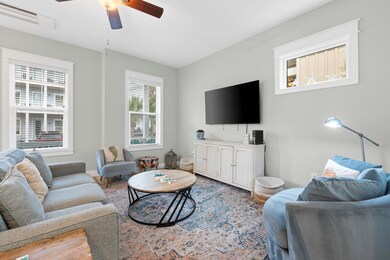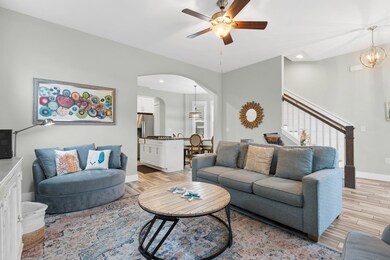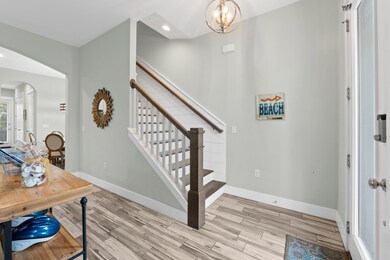21 Magical Place Santa Rosa Beach, FL 32459
Dune Allen Beach NeighborhoodHighlights
- Beach House
- Main Floor Primary Bedroom
- Community Pool
- Van R. Butler Elementary School Rated A-
- Furnished
- Porch
About This Home
Available for a 6 month or 1 year lease, this 30A beach retreat offers comfort, style, and a prime location just 0.3 miles from Dune Allen Regional Beach Access. Tucked behind Stinky's Fish Camp on the west end of 30A, this home provides easy access to dining, beaches, and the best of coastal living. The open-concept layout features high ceilings and abundant natural light. The kitchen includes granite countertops, stainless steel appliances, a breakfast bar, and a dining area that flows into the main living space. The first-floor primary suite offers a double vanity and a tiled walk-in shower with a rainfall shower head. Upstairs, a bonus living area and two additional bedrooms provide plenty of room for relaxing or working. A second-story porch, private back deck, outdoor shower, and community pool just steps away enhance the outdoor living experience. Available furnished or unfurnished (1 year lease required if requesting unfurnished). No pets allowed. Application required for all occupants 18+.
Home Details
Home Type
- Single Family
Est. Annual Taxes
- $6,273
Year Built
- Built in 2019
Lot Details
- 2,614 Sq Ft Lot
- Lot Dimensions are 37x75
- Sprinkler System
Home Design
- Beach House
- Metal Roof
- Cement Board or Planked
Interior Spaces
- 1,937 Sq Ft Home
- 2-Story Property
- Furnished
- Recessed Lighting
- Window Treatments
- Family Room
- Living Room
- Dining Room
Kitchen
- Breakfast Bar
- Induction Cooktop
- Microwave
- Dishwasher
- Kitchen Island
- Disposal
Bedrooms and Bathrooms
- 3 Bedrooms
- Primary Bedroom on Main
- 3 Full Bathrooms
- Dual Vanity Sinks in Primary Bathroom
- Primary Bathroom includes a Walk-In Shower
Laundry
- Dryer
- Washer
Outdoor Features
- Covered Deck
- Porch
Schools
- Van R Butler Elementary School
- Emerald Coast Middle School
- South Walton High School
Utilities
- High Efficiency Air Conditioning
- Multiple cooling system units
- Cooling System Mounted To A Wall/Window
- High Efficiency Heating System
- Heating System Mounted To A Wall or Window
- Tankless Water Heater
Listing and Financial Details
- Assessor Parcel Number 04-3S-20-34400-000-0310
Community Details
Overview
- Serenity At Dune Allen Subdivision
Recreation
- Community Pool
Map
Source: Emerald Coast Association of REALTORS®
MLS Number: 990082
APN: 04-3S-20-34400-000-0310
- 13 Magical Place
- 459 Dolphin Dr
- 111 Charming Way
- 162 Charming Way
- 60 Charming Way
- 30 Serene Way
- 12 Clear Ln
- 33 Serene Way
- 19 Charming Way
- 4 Caba Cove
- 23 Constant Ave
- 178 Woodward Dr
- 39 Conscience Way
- Lot 25 Spotted Dolphin Rd
- 213 Spotted Dolphin Rd
- 108 Woodward Dr
- 54 Dune Dr
- 124 Hilltop Dr
- 96 Hilltop Dr
- 51 Dune Dr
- 29 Serene Way Unit ID1035613P
- 71 Baird Rd
- 67 Bob-Bo Ln
- 31 Corte Lago
- 82 Sugar Sands Dr
- 94 Calle Escada
- 418 White Heron Dr
- 70 Marthas Ln Unit 1-205
- 12 Cypress Cir
- 56 Cypress Cir
- 94 Woodshire Dr
- 108 Don Bishop Bldg 4 Unit 1 Rd Unit 1
- 118 Spires Ln Unit 5B
- 520 S County Highway 393 Unit 19B
- 294 Edgewood Terrace
- 414 Ridgewalk Cir
- 207 Sea Eagle Ln
- 154 Christian Dr
- 59 Cypress Breeze Blvd S
- 119 Michaela Ln
