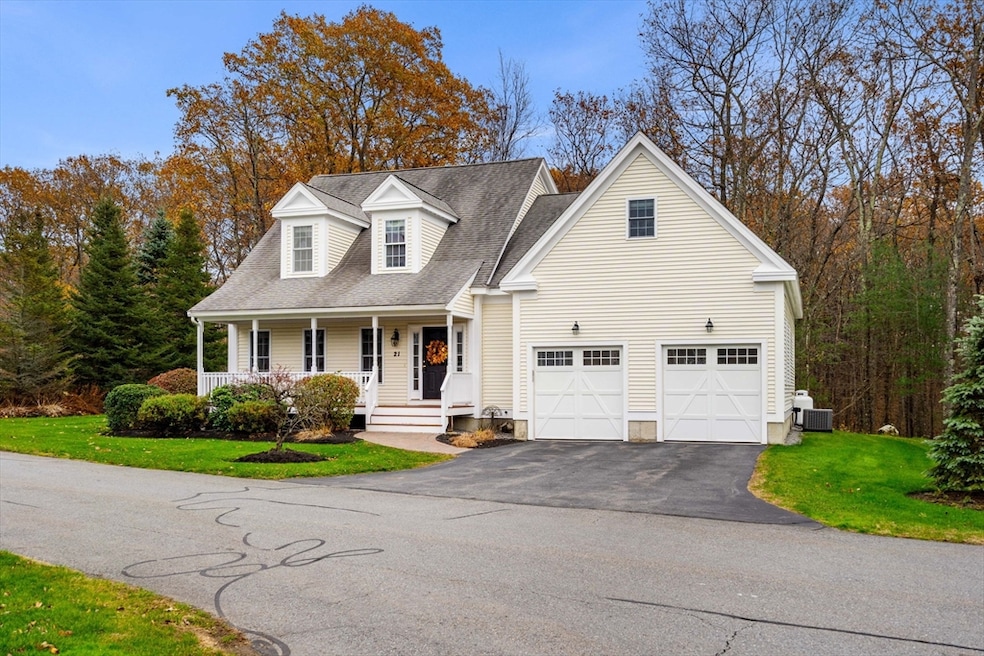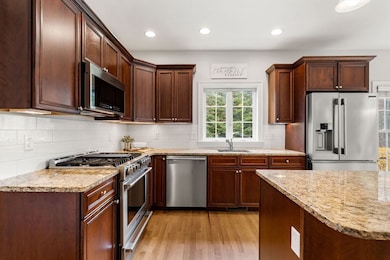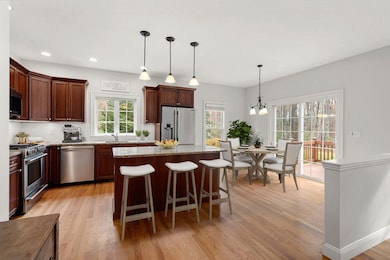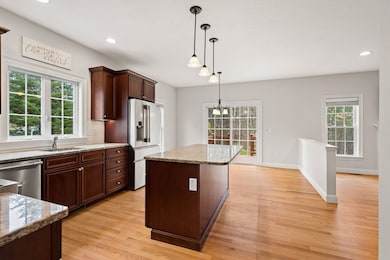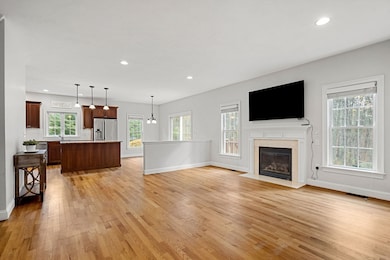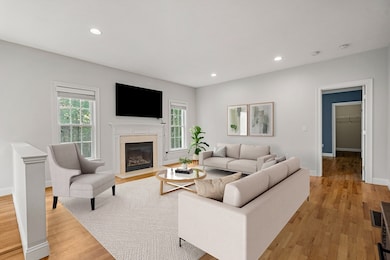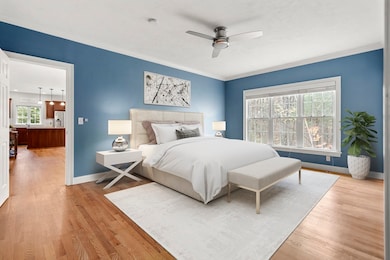21 Magnolia Ln Groton, MA 01450
Estimated payment $5,290/month
Highlights
- Hot Property
- Golf Course Community
- Medical Services
- Groton Dunstable Regional High School Rated A
- Community Stables
- Open Floorplan
About This Home
Beautiful stand-alone single family detached condo in the sought-after Academy Hill neighborhood, offering bright, open-concept living and thoughtful design. A welcoming farmer’s porch leads to a spacious kitchen and living room with custom moldings, hardwood floors, granite counters, a center island breakfast bar, walk-in pantry, and oversized windows. Enjoy cozy evenings by the gas fireplace or step through the sliders to a private deck for outdoor dining. The first-floor primary suite features a walk-in closet and a lovely bath with a double vanity and step-in shower. A formal dining room with wainscoting, half bath, and designated laundry room complete the main level. Upstairs offers 5 rooms: two large bedrooms, family room, an updated full bath, and two added sun-filled bonus rooms with hardwood floors and great storage. The corner lot provides lovely green space. The condo fee covers all exterior care, including roof and siding carefree living in a top-ranked school district!
Property Details
Home Type
- Condominium
Est. Annual Taxes
- $9,606
Year Built
- Built in 2009
HOA Fees
- $805 Monthly HOA Fees
Parking
- 2 Car Attached Garage
- Garage Door Opener
- Open Parking
- Off-Street Parking
Home Design
- Entry on the 1st floor
- Frame Construction
- Blown Fiberglass Insulation
- Shingle Roof
Interior Spaces
- 2,993 Sq Ft Home
- 2-Story Property
- Open Floorplan
- Crown Molding
- Wainscoting
- Ceiling Fan
- Recessed Lighting
- Insulated Windows
- Window Screens
- Sliding Doors
- Living Room with Fireplace
- Dining Area
- Bonus Room
- Storage Room
- Attic Access Panel
- Basement
Kitchen
- Stove
- Range
- Microwave
- Plumbed For Ice Maker
- Dishwasher
- Stainless Steel Appliances
- Kitchen Island
- Solid Surface Countertops
Flooring
- Wood
- Wall to Wall Carpet
- Ceramic Tile
Bedrooms and Bathrooms
- 3 Bedrooms
- Primary Bedroom on Main
- Walk-In Closet
- Dual Vanity Sinks in Primary Bathroom
- Bathtub with Shower
Laundry
- Laundry on main level
- Dryer
- Washer
Outdoor Features
- Deck
- Rain Gutters
- Porch
Schools
- Florence Roche Elementary School
- Gdrms Middle School
- Gdrha High School
Utilities
- Forced Air Heating and Cooling System
- 2 Cooling Zones
- 2 Heating Zones
- Heating System Uses Oil
- 200+ Amp Service
- Private Sewer
- Cable TV Available
Additional Features
- Energy-Efficient Thermostat
- Sprinkler System
- Property is near schools
Listing and Financial Details
- Assessor Parcel Number M:204 B:10 L:421,4731379
Community Details
Overview
- Association fees include sewer, insurance, maintenance structure, road maintenance, ground maintenance, snow removal, trash, reserve funds
- 94 Units
- Academy Hill Community
- Near Conservation Area
Amenities
- Medical Services
- Shops
Recreation
- Golf Course Community
- Tennis Courts
- Community Pool
- Park
- Community Stables
- Jogging Path
- Bike Trail
Pet Policy
- Pets Allowed
Map
Home Values in the Area
Average Home Value in this Area
Tax History
| Year | Tax Paid | Tax Assessment Tax Assessment Total Assessment is a certain percentage of the fair market value that is determined by local assessors to be the total taxable value of land and additions on the property. | Land | Improvement |
|---|---|---|---|---|
| 2025 | $9,606 | $629,900 | $0 | $629,900 |
| 2024 | $9,505 | $629,900 | $0 | $629,900 |
| 2023 | $9,038 | $577,900 | $0 | $577,900 |
| 2022 | $8,860 | $515,400 | $0 | $515,400 |
| 2021 | $9,217 | $523,700 | $0 | $523,700 |
| 2020 | $8,335 | $479,600 | $0 | $479,600 |
| 2019 | $6,453 | $356,300 | $0 | $356,300 |
| 2018 | $6,807 | $356,300 | $0 | $356,300 |
| 2017 | $6,506 | $356,300 | $0 | $356,300 |
| 2016 | $6,842 | $364,300 | $0 | $364,300 |
| 2015 | $6,656 | $364,300 | $0 | $364,300 |
Property History
| Date | Event | Price | List to Sale | Price per Sq Ft | Prior Sale |
|---|---|---|---|---|---|
| 11/15/2025 11/15/25 | Price Changed | $699,000 | -2.2% | $234 / Sq Ft | |
| 11/05/2025 11/05/25 | For Sale | $715,000 | +56.5% | $239 / Sq Ft | |
| 12/09/2019 12/09/19 | Sold | $456,900 | -1.9% | $180 / Sq Ft | View Prior Sale |
| 11/03/2019 11/03/19 | Pending | -- | -- | -- | |
| 08/21/2019 08/21/19 | For Sale | $465,900 | +22.6% | $183 / Sq Ft | |
| 01/27/2012 01/27/12 | Sold | $379,900 | -2.6% | $150 / Sq Ft | View Prior Sale |
| 11/09/2011 11/09/11 | Price Changed | $389,900 | -2.5% | $154 / Sq Ft | |
| 10/21/2011 10/21/11 | For Sale | $399,900 | -- | $158 / Sq Ft |
Purchase History
| Date | Type | Sale Price | Title Company |
|---|---|---|---|
| Deed | $456,900 | None Available | |
| Quit Claim Deed | $456,900 | None Available | |
| Deed | $379,900 | -- | |
| Deed | $379,900 | -- |
Mortgage History
| Date | Status | Loan Amount | Loan Type |
|---|---|---|---|
| Previous Owner | $303,900 | New Conventional |
Source: MLS Property Information Network (MLS PIN)
MLS Number: 73451901
APN: GROT-000204-000010-000421
- 49 Magnolia Ln Unit 49
- 7a Lilac Cir Unit B
- 22 Lakin St
- 10 Lakin St
- 18 Crosswinds Dr
- 181A South Rd
- 10 Hillside St
- 90 South Rd
- 354 Townsend Rd
- 346 Townsend Rd
- Lot 10 Christian Cir
- 4 Celestial Way
- 147 Shirley St
- 111 Squannacook Rd
- 120 Townsend St Unit 1
- 54 Kemp St
- 7 Birch Hill Rd
- 59 Squannacook Rd
- 41 West St
- 28 Beech St
- 20 Park Dr Unit A
- 10 Spaulding Rd Unit A
- 6 Mount Lebanon St Unit 1
- 33 W Main St Unit A
- 55 W Main St Unit A
- 515 Main St Unit A
- 20 Townsend St Unit 2
- 20 Townsend St Unit 1
- 29 River Rd Unit 3
- 18 River Rd
- 7 Tucker St
- 113 Main St Unit 3
- 2 Chapel Place Unit 1
- 97 Groton St Unit 7
- 205 Main St Unit 3
- 205 Main St Unit 1
- 38 Mill St Unit 1
- 134 Main St Unit 2C
- 56 Fitchburg Rd Unit 508
- 56 Fitchburg Rd Unit 536
