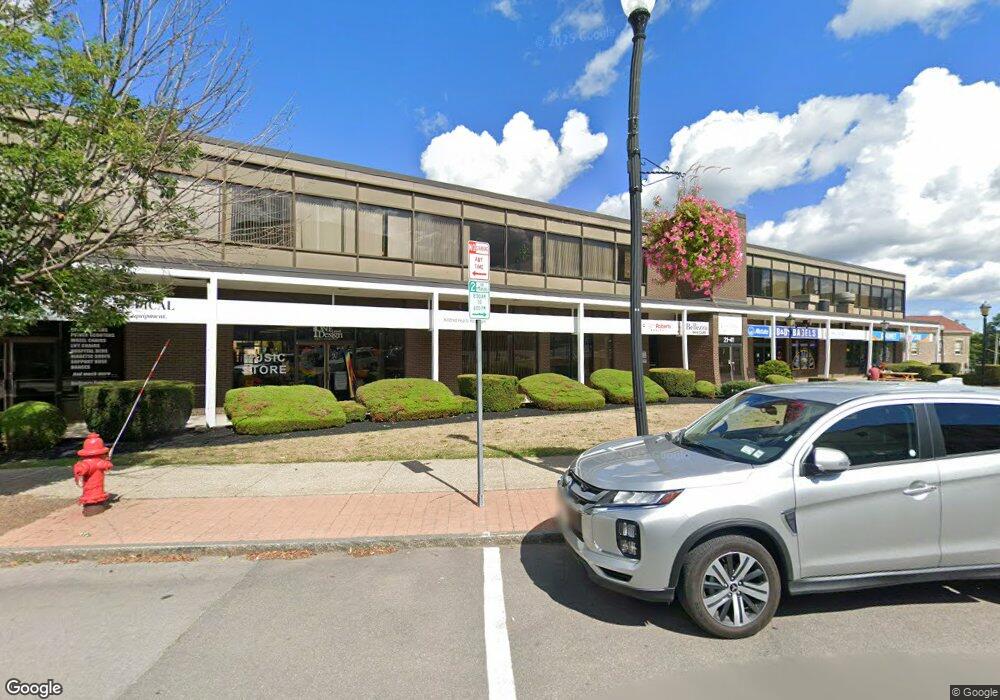21 Main St Lockport, NY 14094
Estimated Value: $707,491
Studio
--
Bath
40,628
Sq Ft
$17/Sq Ft
Est. Value
About This Home
This home is located at 21 Main St, Lockport, NY 14094 and is currently estimated at $707,491, approximately $17 per square foot. 21 Main St is a home located in Niagara County with nearby schools including Aaron Mossell Junior High School, Lockport High School, and DeSales Catholic School.
Ownership History
Date
Name
Owned For
Owner Type
Purchase Details
Closed on
Mar 14, 2024
Sold by
Vel-Co Inc
Bought by
Lock View Llc
Current Estimated Value
Home Financials for this Owner
Home Financials are based on the most recent Mortgage that was taken out on this home.
Original Mortgage
$610,000
Outstanding Balance
$160,457
Interest Rate
6.9%
Mortgage Type
Seller Take Back
Estimated Equity
$547,034
Create a Home Valuation Report for This Property
The Home Valuation Report is an in-depth analysis detailing your home's value as well as a comparison with similar homes in the area
Home Values in the Area
Average Home Value in this Area
Purchase History
| Date | Buyer | Sale Price | Title Company |
|---|---|---|---|
| Lock View Llc | $650,000 | None Listed On Document |
Source: Public Records
Mortgage History
| Date | Status | Borrower | Loan Amount |
|---|---|---|---|
| Open | Lock View Llc | $610,000 |
Source: Public Records
Tax History
| Year | Tax Paid | Tax Assessment Tax Assessment Total Assessment is a certain percentage of the fair market value that is determined by local assessors to be the total taxable value of land and additions on the property. | Land | Improvement |
|---|---|---|---|---|
| 2024 | $10,056 | $370,000 | $280,000 | $90,000 |
| 2023 | $10,345 | $535,000 | $280,000 | $255,000 |
| 2022 | $13,754 | $535,000 | $280,000 | $255,000 |
| 2021 | $16,364 | $415,000 | $47,400 | $367,600 |
| 2020 | $16,013 | $415,000 | $47,400 | $367,600 |
| 2019 | $11,538 | $415,000 | $47,400 | $367,600 |
| 2018 | $11,578 | $415,000 | $47,400 | $367,600 |
| 2017 | $11,538 | $415,000 | $47,400 | $367,600 |
| 2016 | $11,172 | $475,000 | $47,400 | $427,600 |
| 2015 | -- | $475,000 | $47,400 | $427,600 |
| 2014 | -- | $475,000 | $47,400 | $427,600 |
Source: Public Records
Map
Nearby Homes
- 45 Main St
- 30 Main St
- 52 Main St
- 52 Main St Unit 2
- 2 Pine St
- 61 Walnut St
- 40 Pine St
- SL#124 Wildwood Way
- 2A Cam-Lkpt Townline Rd Rd
- 1A Cam-Lkpt Townline Rd Rd
- 135 Ontario St Unit 2
- 135 Ontario St Unit 3
- 135 Ontario St Unit 4
- 2 Locks Plaza
- 4 Lock St Unit B
- 4 Lock St Unit C
- 4 Lock St
- 4 Lock St
- 77 Main St
- 32 Cottage St
Your Personal Tour Guide
Ask me questions while you tour the home.
