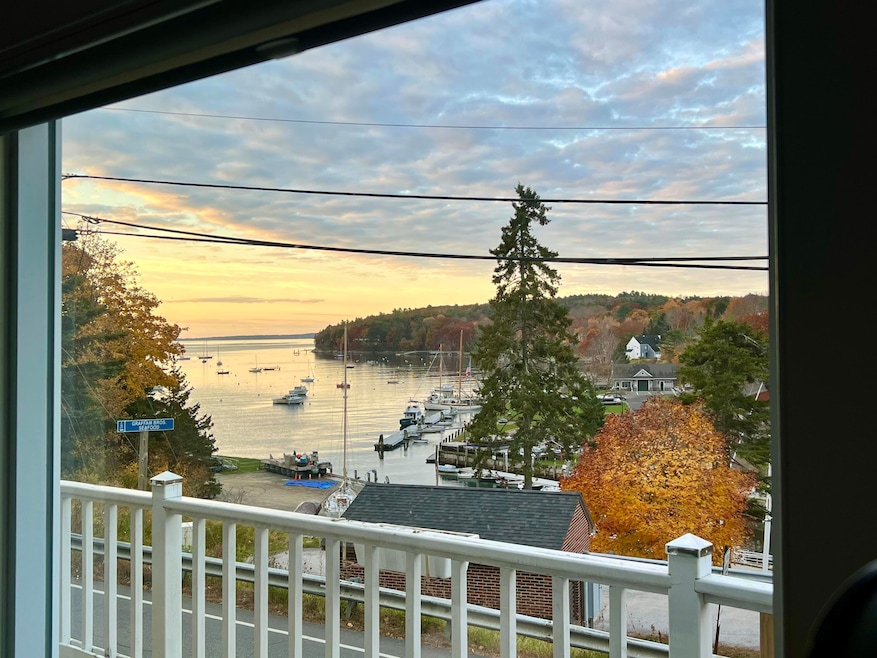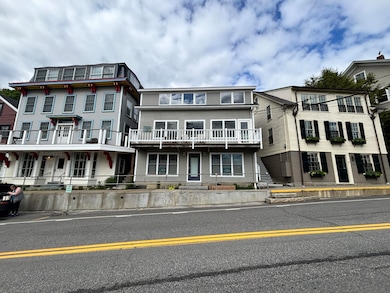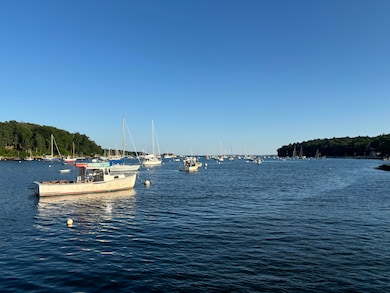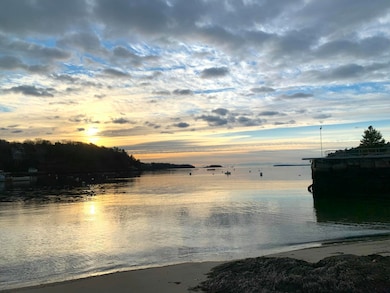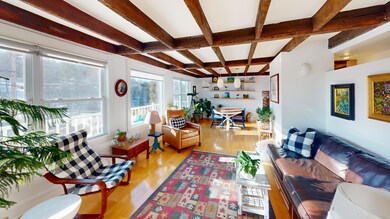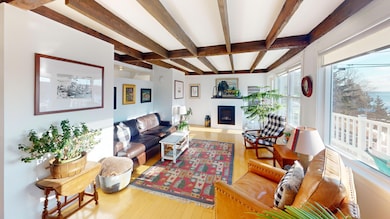21 Main St Rockport, ME 04856
Estimated payment $6,612/month
Highlights
- Water Views
- Nearby Water Access
- Main Floor Bedroom
- Camden-Rockport Elementary School Rated A-
- Wood Flooring
- 3-minute walk to Rockport Marine
About This Home
Stunning Multi-Unit Property with Waterviews in the Heart of Rockport Village
Perched just steps from Rockport Harbor, this beautifully renovated multi-unit building offers breathtaking water views and an unbeatable location in the heart of Rockport Village. Whether you're looking for a versatile investment property or a charming coastal retreat, this exceptional space offers endless possibilities.
Property Highlights:
Ground-Level Unit: Commercially zoned.
A flexible one-bedroom apartment with its own heating and cooling system, plus a 3/4 bath—ideal as a rental, guest suite, or commercial space.
Second Floor and 3rd floors A bright floor plan featuring a modern kitchen with solid surface countertops, a dining area, and a cozy living room with a propane fireplace. Step outside onto the private deck and take in the picturesque harbor views.A home office with a stunning view, a primary bedroom, a guest bedroom, and a well-appointed bath with a jetted tub—perfect for unwinding after a long day.
Located in the heart of Mid-Coast Maine, this property is just a short stroll to local cafes, fine dining, a fantastic library, and a public beach. The charm, location, and flexibility of this home make it a rare find—whether as a full-time residence, vacation getaway, or investment opportunity. Upstairs unit currently being rented as a short term vacation rental.
Move right in and start enjoying the coastal lifestyle in Rockport today! Home has a propane standby generator for piece of mind as well.
Home Details
Home Type
- Single Family
Est. Annual Taxes
- $13,085
Lot Details
- 2,178 Sq Ft Lot
- Property is zoned VILLAGE/COMM
Home Design
- Stone Foundation
- Wood Frame Construction
- Pitched Roof
- Shingle Roof
- Clap Board Siding
- Clapboard
Interior Spaces
- Multi-Level Property
- 1 Fireplace
- Living Room
- Dining Room
- Home Office
- Water Views
Kitchen
- Gas Range
- Dishwasher
- Solid Surface Countertops
- Trash Compactor
Flooring
- Wood
- Tile
Bedrooms and Bathrooms
- 3 Bedrooms
- Main Floor Bedroom
- 3 Full Bathrooms
Laundry
- Dryer
- Washer
Finished Basement
- Walk-Out Basement
- Exterior Basement Entry
Parking
- No Driveway
- Off-Street Parking
Utilities
- Cooling Available
- Radiator
- Space Heater
- Heating System Uses Propane
- Heat Pump System
- Power Generator
- Tankless Water Heater
- Gas Water Heater
Additional Features
- Nearby Water Access
- City Lot
Community Details
- No Home Owners Association
Listing and Financial Details
- Tax Lot 137
- Assessor Parcel Number ROCT-000029-000000-000137
Map
Home Values in the Area
Average Home Value in this Area
Tax History
| Year | Tax Paid | Tax Assessment Tax Assessment Total Assessment is a certain percentage of the fair market value that is determined by local assessors to be the total taxable value of land and additions on the property. | Land | Improvement |
|---|---|---|---|---|
| 2024 | $10,854 | $761,700 | $353,300 | $408,400 |
| 2023 | $9,636 | $761,700 | $353,300 | $408,400 |
| 2022 | $7,802 | $505,000 | $267,800 | $237,200 |
| 2021 | $4,895 | $287,100 | $120,700 | $166,400 |
| 2020 | $4,826 | $287,100 | $120,700 | $166,400 |
| 2019 | $4,895 | $287,100 | $120,700 | $166,400 |
| 2018 | $4,617 | $287,100 | $120,700 | $166,400 |
| 2017 | $4,235 | $287,100 | $120,700 | $166,400 |
| 2016 | $3,863 | $264,400 | $120,700 | $143,700 |
| 2015 | $3,715 | $264,400 | $120,700 | $143,700 |
| 2014 | $3,632 | $279,600 | $136,700 | $142,900 |
| 2013 | $3,548 | $279,600 | $136,700 | $142,900 |
Property History
| Date | Event | Price | List to Sale | Price per Sq Ft |
|---|---|---|---|---|
| 10/17/2025 10/17/25 | Price Changed | $1,049,900 | -8.7% | $562 / Sq Ft |
| 07/19/2025 07/19/25 | Price Changed | $1,150,000 | -4.2% | $616 / Sq Ft |
| 06/21/2025 06/21/25 | Price Changed | $1,200,000 | -3.9% | $643 / Sq Ft |
| 04/21/2025 04/21/25 | Price Changed | $1,249,000 | -3.9% | $669 / Sq Ft |
| 03/07/2025 03/07/25 | For Sale | $1,300,000 | -- | $696 / Sq Ft |
Purchase History
| Date | Type | Sale Price | Title Company |
|---|---|---|---|
| Warranty Deed | -- | None Available | |
| Warranty Deed | -- | None Available | |
| Interfamily Deed Transfer | -- | -- | |
| Interfamily Deed Transfer | -- | -- | |
| Warranty Deed | -- | -- | |
| Warranty Deed | -- | -- |
Mortgage History
| Date | Status | Loan Amount | Loan Type |
|---|---|---|---|
| Previous Owner | $450,000 | Purchase Money Mortgage |
Source: Maine Listings
MLS Number: 1615614
APN: ROCT-000029-000000-000137
- 10 Summer St Unit 7
- 10 Summer St Unit 1
- 00 Roc Crest Dr
- 1 Ship St
- 32 Grove St
- 198 Beauchamp Point Rd
- 48 Sea St
- 19 Lily Pond Dr
- 11 Spruce St
- 116 Mistic Ave
- 54 Beech Hill Rd
- 109 Mistic Ave
- Lot #23 Greenfield Dr
- 34 Curtis Ave
- 180 Mistic Ave
- 93 Elm St
- 9 Chestnut Hill St
- 8 N Jacobs Ave
- 8 Cedar St
- 84 Elm St
- 1 Norwood Ave Unit B
- 12 Free St
- 417 Main St
- 7 Gilchrest St Place Unit 9
- 7 Gilchrest St Place Unit 6
- 144 Upper Bluff Rd Unit A
- 1331 Old Rte One Unit A2
- 54 Main St
- 64 Main St
- 64 Main St
- 14 Atlantic Ave
- 60 Doak Rd
- 74 Battle Ave Unit B
- 3 Pond Rd Unit Downstairs
- 3 Pond Rd Unit Downstairs
- 82 Westview Rd
- 5 West Dr
- 45 Pleasant View Ridge Rd Unit 2
