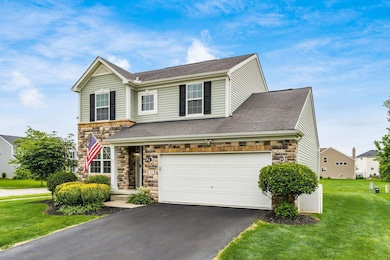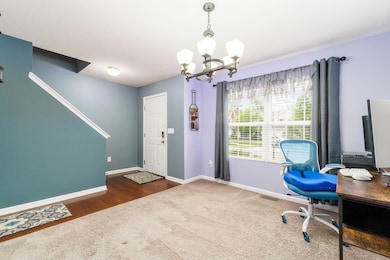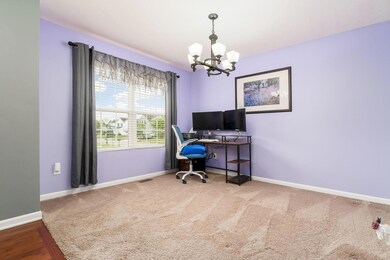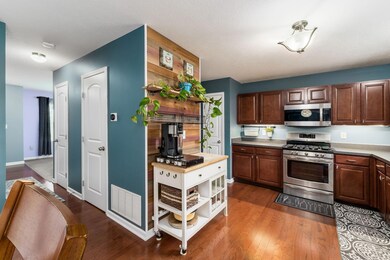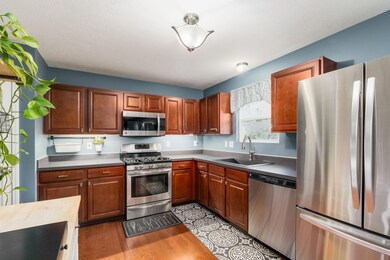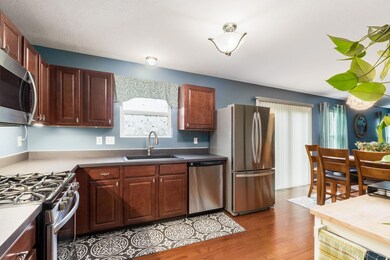
Highlights
- Contemporary Architecture
- Cul-De-Sac
- Home Security System
- Great Room
- 2 Car Attached Garage
- Garden Bath
About This Home
As of July 2025Welcome to this beautiful 3-bedroom, 2.5-bath two-story home located on a quiet cul-de-sac. Offering 1,649 sq ft of comfortable living space, this well-maintained property features wood floors in the entryway, kitchen, and dining area, creating a warm and welcoming feel from the moment you enter. The main level includes a spacious family room and a separate great room, offering flexibility for entertaining, relaxing, or working from home. The kitchen opens into the dining space, perfect for family meals or gatherings. A convenient half bath is also located on the first floor. Upstairs, you'll find three generously sized bedrooms, including a primary suite with and en-suite that offers a soaking tub and separate shower, and walk in closet. Hall full bath that provides ample space for family and guests. The full basement is currently partially finished with a bar, and wood shelving, & painted walls also offering excellent storage or future expansion potential. Step outside to enjoy a beautifully landscaped backyard complete with a patio and built-in fire pit- ideal for outdoor entertaining or peaceful evenings at home. Located in a desirable neighborhood with easy access to local amenities, this home combines comfort, space, and charm. Schedule your private showing today!
Last Agent to Sell the Property
Coldwell Banker Realty License #419776 Listed on: 05/29/2025

Home Details
Home Type
- Single Family
Est. Annual Taxes
- $4,074
Year Built
- Built in 2014
Lot Details
- 0.25 Acre Lot
- Cul-De-Sac
HOA Fees
- $30 Monthly HOA Fees
Parking
- 2 Car Attached Garage
Home Design
- Contemporary Architecture
- Vinyl Siding
- Stone Exterior Construction
Interior Spaces
- 1,649 Sq Ft Home
- 2-Story Property
- Insulated Windows
- Great Room
- Home Security System
- Laundry on main level
- Basement
Kitchen
- Gas Range
- Microwave
- Dishwasher
Flooring
- Carpet
- Vinyl
Bedrooms and Bathrooms
- 3 Bedrooms
- Garden Bath
Utilities
- Forced Air Heating and Cooling System
- Heating System Uses Gas
Community Details
- Association Phone (877) 405-1089
- Omni HOA
Listing and Financial Details
- Assessor Parcel Number 010-017280-00.116
Ownership History
Purchase Details
Home Financials for this Owner
Home Financials are based on the most recent Mortgage that was taken out on this home.Purchase Details
Home Financials for this Owner
Home Financials are based on the most recent Mortgage that was taken out on this home.Similar Homes in the area
Home Values in the Area
Average Home Value in this Area
Purchase History
| Date | Type | Sale Price | Title Company |
|---|---|---|---|
| Warranty Deed | $365,000 | First American Title | |
| Survivorship Deed | $258,300 | None Available |
Mortgage History
| Date | Status | Loan Amount | Loan Type |
|---|---|---|---|
| Open | $292,000 | Credit Line Revolving | |
| Previous Owner | $177,825 | VA |
Property History
| Date | Event | Price | Change | Sq Ft Price |
|---|---|---|---|---|
| 07/07/2025 07/07/25 | Sold | $365,000 | -1.3% | $221 / Sq Ft |
| 06/12/2025 06/12/25 | Price Changed | $369,900 | -2.6% | $224 / Sq Ft |
| 05/29/2025 05/29/25 | For Sale | $379,900 | -- | $230 / Sq Ft |
Tax History Compared to Growth
Tax History
| Year | Tax Paid | Tax Assessment Tax Assessment Total Assessment is a certain percentage of the fair market value that is determined by local assessors to be the total taxable value of land and additions on the property. | Land | Improvement |
|---|---|---|---|---|
| 2024 | $5,795 | $95,730 | $26,950 | $68,780 |
| 2023 | $4,072 | $95,730 | $26,950 | $68,780 |
| 2022 | $3,583 | $71,580 | $20,160 | $51,420 |
| 2021 | $3,614 | $71,580 | $20,160 | $51,420 |
| 2020 | $3,742 | $71,580 | $20,160 | $51,420 |
| 2019 | $3,268 | $57,300 | $12,600 | $44,700 |
| 2018 | $3,198 | $0 | $0 | $0 |
| 2017 | $2,843 | $0 | $0 | $0 |
| 2016 | $3,168 | $0 | $0 | $0 |
| 2015 | $2,437 | $0 | $0 | $0 |
| 2014 | $181 | $0 | $0 | $0 |
Agents Affiliated with this Home
-

Seller's Agent in 2025
Kimberly Kovacs
Coldwell Banker Realty
(614) 893-1136
7 in this area
310 Total Sales
-

Buyer's Agent in 2025
Wendy Esker
Howard Hanna Real Estate Svcs
(614) 554-7795
10 in this area
194 Total Sales
-

Buyer Co-Listing Agent in 2025
Jennifer Williams
Howard Hanna Real Estate Svcs
(614) 313-8126
1 in this area
7 Total Sales
Map
Source: Columbus and Central Ohio Regional MLS
MLS Number: 225018915
APN: 010-017280-00.116
- 32 Mandolin Ct
- 140 Andiron Dr
- 300 Glen Crossing Dr
- 247 Trail E
- 403 Trail W
- 56 Dellenbaugh Loop
- 113 Buttonbush Place
- 113 Cumberland Chase Blvd
- 208 Scotsgrove Dr
- 0 Refugee Rd SW Unit 225001889
- 0 Refugee Rd SW Unit 225001888
- 0 Refugee Rd SW Unit 223007833
- 93 Gala Ave
- 46 3rd Ave SW
- 0 Hazelton-Etna Rd SW Unit 6.69 acres 224036865
- 81 3rd Ave SW
- 210 Scotsgrove Dr
- 819 South St
- 133 Brenden Park Dr
- 7922 Hazelton-Etna Rd SW

