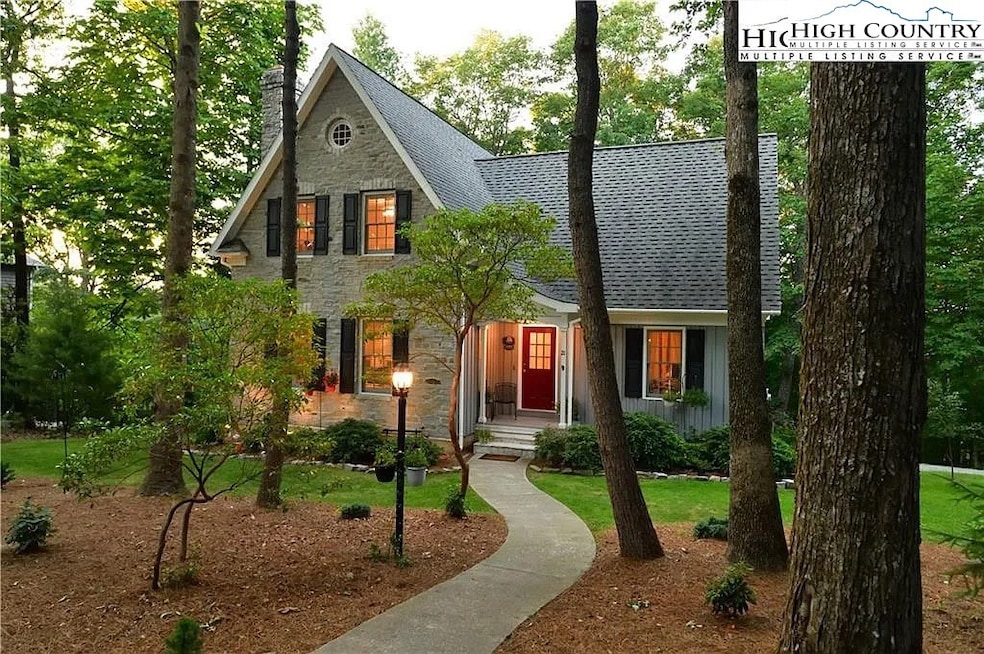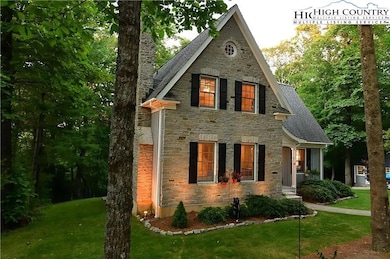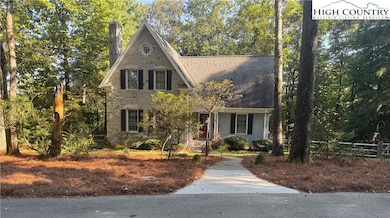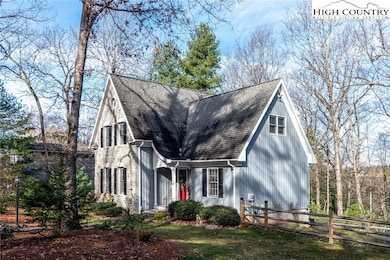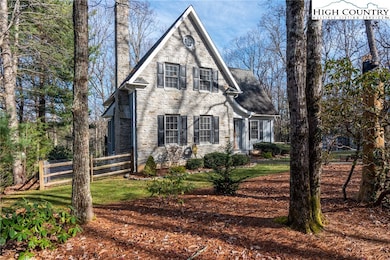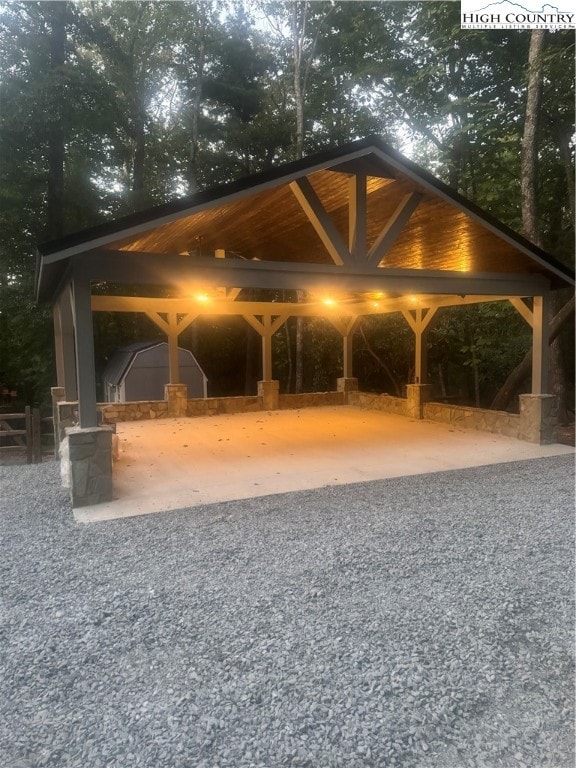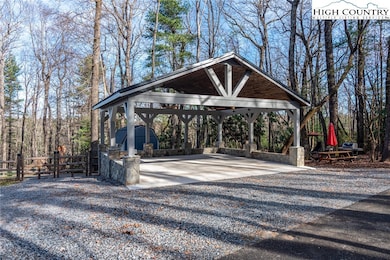21 Maple Leaf Ln Glade Valley, NC 28627
Estimated payment $2,987/month
Highlights
- Hot Property
- Fitness Center
- Home fronts a pond
- Golf Course Community
- Fishing
- Views of Trees
About This Home
Envision your family gathering in this cozy custom-built cottage. The exterior exudes grandeur with its hand-hewn stone façade, soaring stone chimney and custom hardwood siding. The property’s expansive back yard is fully fenced creating a safe and perfect play area for children or pets. A detached custom designed and built carport with custom stonework, a stained tongue & groove ceiling, accent lighting and ceiling fans can also be an extension of the property's living and entertainment space with over 600 sf for celebrations and protected parking for two cars and your golf cart. There is also an attached fully electrified shed that can be used for a workshop or storage.
Upon entering the house, you’re greeted by nine-foot ceilings, a warm stone gas-log fireplace crown molding, and hardwood floors throughout. The open concept floor plan flows into a living and dining area with a bay window and a kitchen equipped with granite counters, custom cabinets, stainless steel appliances, a walk-in pantry and access to the covered back elevated deck. The spacious primary bedroom includes a custom accent wall, walk-in closet and full bathroom is also on the main level.
Hardwood floors continue throughout the second floor, which includes two bedrooms, a bonus room with a closet and a full bathroom with a vaulted ceiling and skylight. This level also has two linen closets for plenty of storage and pull down access to the attic.
The newly-refinished basement has added over 725 sf of extended living space, great for a media/entertainment room, pool table and/or workout area. The space also has a full bathroom, laundry area, entrance to a one-car garage and walkout access to outdoor living areas. Kids or grandkids will love an old-fashioned laundry shoot from upstairs and primary bathroom down to the laundry room.
Conveniently located just minutes from the Blue Ridge Parkway, this residence affords easy access to the region’s natural splendor and attractions and is nestled within the High Meadows Country Club. It’s just a short golf cart ride to all the amenities this club offers.
Listing Agent
Realty One Group Select Brokerage Phone: (980) 447-9001 Listed on: 12/03/2025

Home Details
Home Type
- Single Family
Est. Annual Taxes
- $1,800
Year Built
- Built in 1998
Lot Details
- 0.47 Acre Lot
- Home fronts a pond
- Property fronts a private road
- Back Yard Fenced
HOA Fees
- $83 Monthly HOA Fees
Parking
- 1 Car Attached Garage
- Carport
- Basement Garage
- Gravel Driveway
Home Design
- Contemporary Architecture
- Mountain Architecture
- Wood Frame Construction
- Shingle Roof
- Architectural Shingle Roof
- Wood Siding
- Stone
Interior Spaces
- 2-Story Property
- Crown Molding
- Vaulted Ceiling
- Stone Fireplace
- Gas Fireplace
- Propane Fireplace
- Double Pane Windows
- Double Hung Windows
- Wood Frame Window
- Views of Trees
- Pull Down Stairs to Attic
Kitchen
- Electric Cooktop
- Recirculated Exhaust Fan
- Microwave
- Dishwasher
Bedrooms and Bathrooms
- 3 Bedrooms
Laundry
- Dryer
- Washer
Partially Finished Basement
- Walk-Out Basement
- Basement Fills Entire Space Under The House
- Interior Basement Entry
- Laundry in Basement
Outdoor Features
- Covered Patio or Porch
- Shed
Schools
- Glade Creek Elementary School
- Alleghany High School
Utilities
- Forced Air Heating and Cooling System
- Heat Pump System
- Hot Water Heating System
- Electric Water Heater
- Septic Tank
- Septic System
- High Speed Internet
- Cable TV Available
Listing and Financial Details
- Assessor Parcel Number 4917327454
Community Details
Overview
- Private Membership Available
- High Meadows Golf And Country Club Subdivision
Amenities
- Clubhouse
Recreation
- Golf Course Community
- Tennis Courts
- Pickleball Courts
- Fitness Center
- Community Pool
- Fishing
Map
Home Values in the Area
Average Home Value in this Area
Tax History
| Year | Tax Paid | Tax Assessment Tax Assessment Total Assessment is a certain percentage of the fair market value that is determined by local assessors to be the total taxable value of land and additions on the property. | Land | Improvement |
|---|---|---|---|---|
| 2025 | $1,672 | $247,100 | $49,400 | $197,700 |
| 2024 | $1,675 | $247,500 | $49,800 | $197,700 |
| 2023 | $1,388 | $247,500 | $49,800 | $197,700 |
| 2022 | $1,388 | $247,500 | $49,800 | $197,700 |
| 2021 | $1,641 | $247,500 | $49,800 | $197,700 |
| 2020 | $1,192 | $175,500 | $40,900 | $134,600 |
| 2019 | $1,146 | $175,500 | $40,900 | $134,600 |
| 2018 | $1,036 | $175,500 | $40,900 | $134,600 |
| 2017 | $969 | $175,500 | $40,900 | $134,600 |
| 2016 | $969 | $175,500 | $40,900 | $134,600 |
| 2015 | $950 | $175,500 | $40,900 | $134,600 |
| 2014 | $914 | $181,700 | $44,200 | $137,500 |
| 2013 | -- | $181,700 | $44,200 | $137,500 |
Property History
| Date | Event | Price | List to Sale | Price per Sq Ft | Prior Sale |
|---|---|---|---|---|---|
| 12/03/2025 12/03/25 | For Sale | $525,000 | +41.9% | $192 / Sq Ft | |
| 08/02/2022 08/02/22 | Sold | $370,000 | -7.0% | $175 / Sq Ft | View Prior Sale |
| 06/27/2022 06/27/22 | Pending | -- | -- | -- | |
| 06/23/2022 06/23/22 | For Sale | $398,000 | -- | $188 / Sq Ft |
Purchase History
| Date | Type | Sale Price | Title Company |
|---|---|---|---|
| Warranty Deed | -- | None Listed On Document | |
| Warranty Deed | $370,000 | Heather R Klein Pc | |
| Warranty Deed | $296,500 | None Available |
Mortgage History
| Date | Status | Loan Amount | Loan Type |
|---|---|---|---|
| Previous Owner | $296,235 | VA |
Source: High Country Association of REALTORS®
MLS Number: 259154
APN: 4917327454
- 30 Village Rd Unit 103
- 30 Village Rd
- 442 Country Club Rd
- to be determined Country Club Rd
- 249 Red Bird Ln
- 59 Gleneagle W
- 185 Laurel Branch Ct
- 113 Laurel Branch Ct
- 163 Laurel Branch Ct
- 186 Woodcrest Rd
- 638 Ridge Rd
- 144 Laurel Cottage Ln
- 148 Chestnut Ridge Ln
- 176 Troon Ave
- 177 Troon Ave
- #4-K Oak Dr
- 80 Club Villa Dr Unit 404
- Lot #11 Paynes Ct
- Lot 6 Hickory Hill Ln
- 22 Paynes Ct
- 51 Lucas St
- 369 River Walk Trail
- 354 Forest Oaks Dr
- 1158 Fairplains Rd
- 5053 Speedway Rd Unit A
- 606 M St
- 711 Kensington Ave Unit B
- 507 10th St Unit A
- 460 Prospect Dr
- 640 Prospect Dr
- 105 W South St Unit 2
- 204 S West St Unit 2
- 902 N South St
- 816 Banner St
- 335 Willow St
- 327 Cherry St Unit 13
- 234 Hylton St
- 1267 Elk View Rd Unit 1
- 312 Glenwood Dr
- 133 Salem Dr
