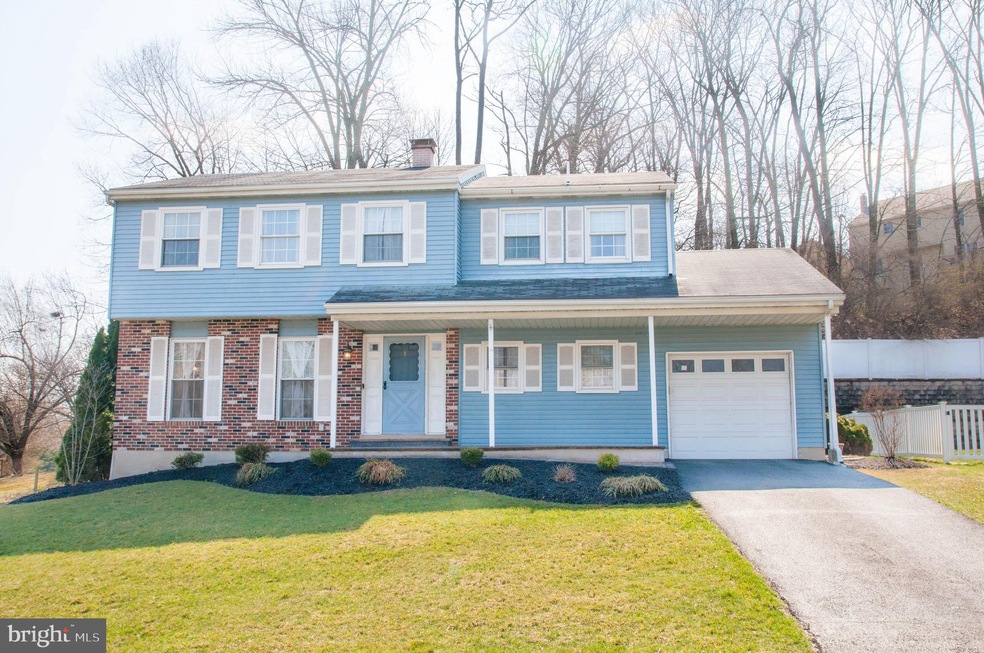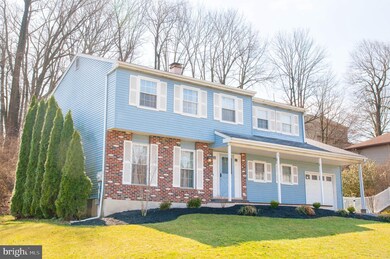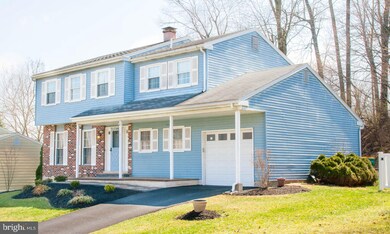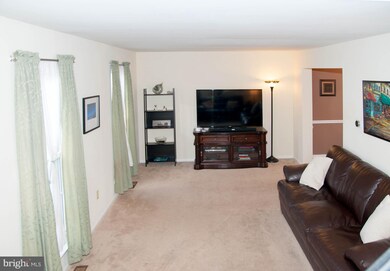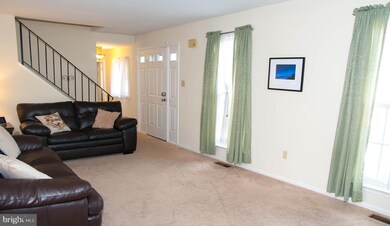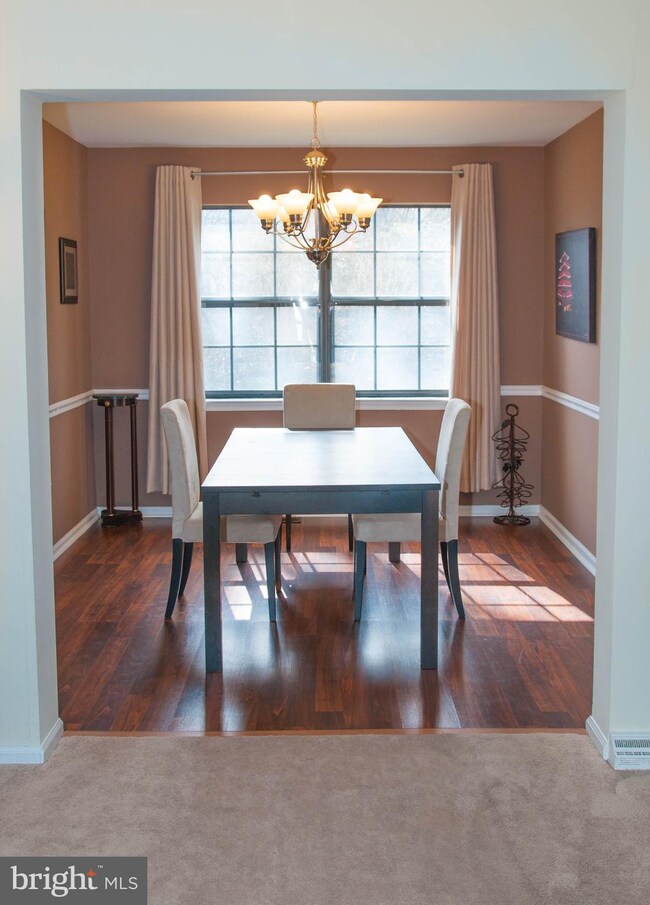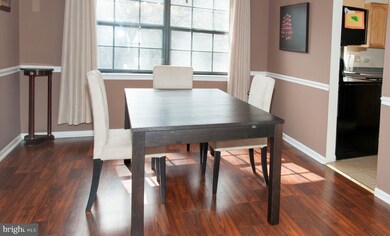
21 Matthew Dr Reading, PA 19608
Spring Township NeighborhoodHighlights
- Traditional Architecture
- Backs to Trees or Woods
- Breakfast Area or Nook
- Wilson High School Rated A-
- No HOA
- Formal Dining Room
About This Home
As of May 2019Beautiful 4 bedroom, 2.5 bath home in Wilson School District with upgraded kitchen and master bath. Enjoy preparing meals in the upgraded kitchen which has plenty of cabinet space, stainless steel appliances and a beautiful counter top. After a long day at work, spend time relaxing in the family room, which leads out to the tree lined rear yard with a stone patio with plenty of space to grill and play. There is a half bathroom conveniently located off the family room and near the entrance. The second floor has 4 spacious private bedrooms. The master bedroom has a master bathroom with a stunning shower. The second bathroom can be accessed thru the hall or from one of the bedrooms. Garage has interior access to the family room. Conveniently located just minutes away from 222, shopping and other main roads.
Last Agent to Sell the Property
Keller Williams Platinum Realty - Wyomissing Listed on: 04/01/2019

Home Details
Home Type
- Single Family
Est. Annual Taxes
- $4,238
Year Built
- Built in 1979
Lot Details
- 10,019 Sq Ft Lot
- Landscaped
- Level Lot
- Backs to Trees or Woods
- Back and Front Yard
- Property is in good condition
Parking
- 1 Car Attached Garage
- 1 Open Parking Space
- Front Facing Garage
- Garage Door Opener
- Driveway
Home Design
- Traditional Architecture
- Shingle Roof
- Aluminum Siding
- Brick Front
Interior Spaces
- 1,792 Sq Ft Home
- Property has 2 Levels
- Family Room Off Kitchen
- Formal Dining Room
- Attic Fan
Kitchen
- Breakfast Area or Nook
- Electric Oven or Range
- Built-In Microwave
- Dishwasher
- Stainless Steel Appliances
- Disposal
Flooring
- Partially Carpeted
- Laminate
- Ceramic Tile
Bedrooms and Bathrooms
- 4 Bedrooms
- En-Suite Bathroom
Laundry
- Electric Dryer
- Washer
Unfinished Basement
- Partial Basement
- Laundry in Basement
Outdoor Features
- Brick Porch or Patio
Utilities
- Forced Air Heating and Cooling System
- Heating System Uses Oil
- Water Heater
- Municipal Trash
Community Details
- No Home Owners Association
Listing and Financial Details
- Tax Lot 4927
- Assessor Parcel Number 80-4385-14-33-4927
Ownership History
Purchase Details
Home Financials for this Owner
Home Financials are based on the most recent Mortgage that was taken out on this home.Purchase Details
Home Financials for this Owner
Home Financials are based on the most recent Mortgage that was taken out on this home.Purchase Details
Similar Homes in Reading, PA
Home Values in the Area
Average Home Value in this Area
Purchase History
| Date | Type | Sale Price | Title Company |
|---|---|---|---|
| Deed | $236,000 | Stewart Abstract | |
| Special Warranty Deed | $170,515 | None Available | |
| Sheriffs Deed | $1,600 | None Available |
Mortgage History
| Date | Status | Loan Amount | Loan Type |
|---|---|---|---|
| Open | $228,185 | FHA | |
| Closed | $229,625 | New Conventional | |
| Closed | $231,725 | FHA | |
| Previous Owner | $167,425 | FHA |
Property History
| Date | Event | Price | Change | Sq Ft Price |
|---|---|---|---|---|
| 05/31/2019 05/31/19 | Sold | $236,000 | -0.6% | $132 / Sq Ft |
| 04/15/2019 04/15/19 | For Sale | $237,500 | +0.6% | $133 / Sq Ft |
| 04/13/2019 04/13/19 | Off Market | $236,000 | -- | -- |
| 04/12/2019 04/12/19 | Pending | -- | -- | -- |
| 04/01/2019 04/01/19 | For Sale | $237,500 | +39.3% | $133 / Sq Ft |
| 03/20/2015 03/20/15 | Sold | $170,515 | -4.7% | $95 / Sq Ft |
| 12/04/2014 12/04/14 | Pending | -- | -- | -- |
| 11/11/2014 11/11/14 | Price Changed | $179,000 | -3.2% | $100 / Sq Ft |
| 10/08/2014 10/08/14 | For Sale | $185,000 | -- | $103 / Sq Ft |
Tax History Compared to Growth
Tax History
| Year | Tax Paid | Tax Assessment Tax Assessment Total Assessment is a certain percentage of the fair market value that is determined by local assessors to be the total taxable value of land and additions on the property. | Land | Improvement |
|---|---|---|---|---|
| 2025 | $2,121 | $113,500 | $26,400 | $87,100 |
| 2024 | $4,856 | $113,500 | $26,400 | $87,100 |
| 2023 | $4,627 | $113,500 | $26,400 | $87,100 |
| 2022 | $4,514 | $113,500 | $26,400 | $87,100 |
| 2021 | $4,355 | $113,500 | $26,400 | $87,100 |
| 2020 | $4,355 | $113,500 | $26,400 | $87,100 |
| 2019 | $4,231 | $113,500 | $26,400 | $87,100 |
| 2018 | $4,195 | $113,500 | $26,400 | $87,100 |
| 2017 | $4,124 | $113,500 | $26,400 | $87,100 |
| 2016 | $1,480 | $113,500 | $26,400 | $87,100 |
| 2015 | $1,480 | $113,500 | $26,400 | $87,100 |
| 2014 | $1,480 | $113,500 | $26,400 | $87,100 |
Agents Affiliated with this Home
-
Michael Rivera

Seller's Agent in 2019
Michael Rivera
Keller Williams Platinum Realty - Wyomissing
4 Total Sales
-
Zylkia Rivera

Seller Co-Listing Agent in 2019
Zylkia Rivera
Keller Williams Platinum Realty - Wyomissing
(484) 769-5873
7 in this area
266 Total Sales
-
DIANE SMITH

Buyer's Agent in 2019
DIANE SMITH
Commonwealth Real Estate LLC
(610) 568-4846
15 Total Sales
-
Israel Gonzalez

Seller's Agent in 2015
Israel Gonzalez
Atlas Land and Homes
(610) 914-6203
2 in this area
126 Total Sales
-
Navid Moosa

Seller Co-Listing Agent in 2015
Navid Moosa
Simple Realty
(610) 790-9997
15 Total Sales
-
Matthew Stauffer

Buyer's Agent in 2015
Matthew Stauffer
United Real Estate Strive 212
(484) 269-6612
2 in this area
25 Total Sales
Map
Source: Bright MLS
MLS Number: PABK338636
APN: 80-4385-14-33-4927
- 118 Charles Blvd
- 60 Sage Dr
- 100 Mesa Dr
- 1727 Acorn Dr
- 169 Sage Dr
- 505 Arrowhead Trail
- 665 Fairmont Ave
- 519 Crest Cir
- 540 Hain Rd
- 578 Old Lancaster Pike
- 718 Fairmont Ave
- 720 Fairmont Ave
- 1100 Old Fritztown Rd
- 2707 Beacon Dr
- 521 Martins Rd
- 3022 Oak Dr
- 2409 Andrew Ct
- 70 N Oneil St
- 3105 Daniel Dr
- 1134 Old Fritztown Rd
