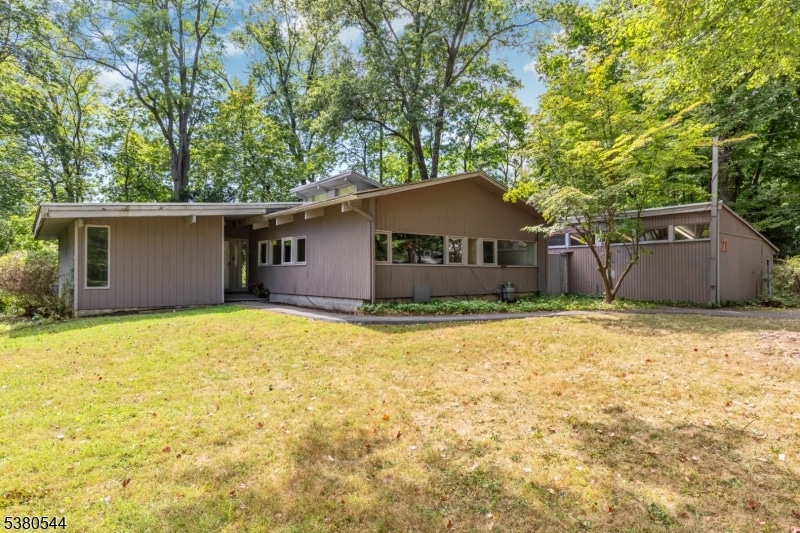
$649,000
- 4 Beds
- 2 Baths
- 194 James St
- Morristown, NJ
**Charming Flag Lot with Exceptional Potential on 1.52 Acres**Attention builders! Discover this unique property spanning approximately 1.52 acres, featuring a spacious flag lot with about 3/4 acres designated as wetlands offering a perfect canvas for innovative, high-end development. Currently zoned for a two-family residence, the property includes a tear down 3-bedroom, 2-bath home, complemented
Ashley Young REDFIN CORPORATION






