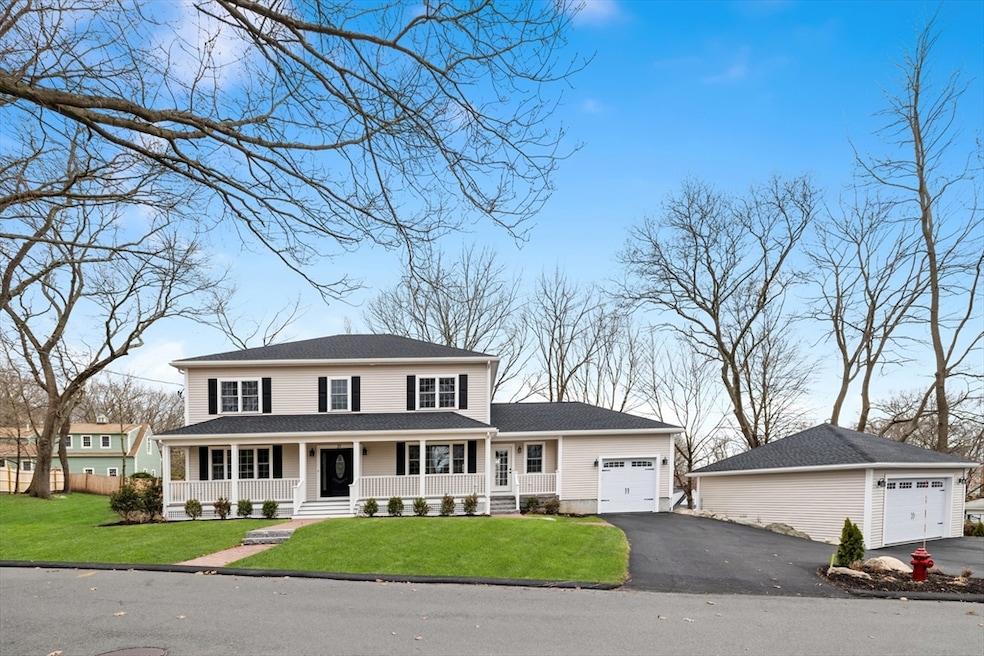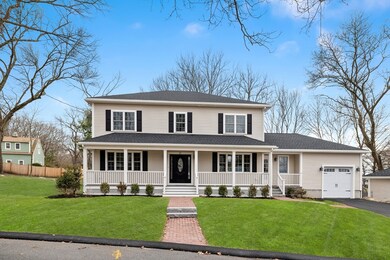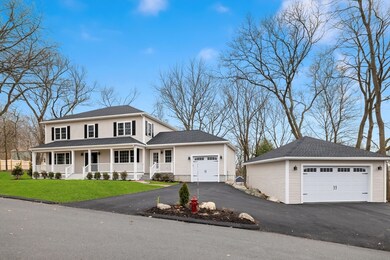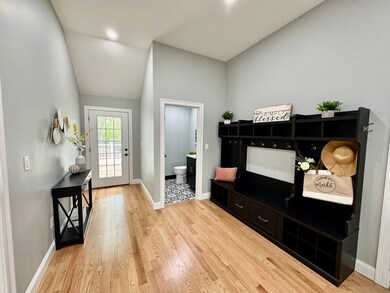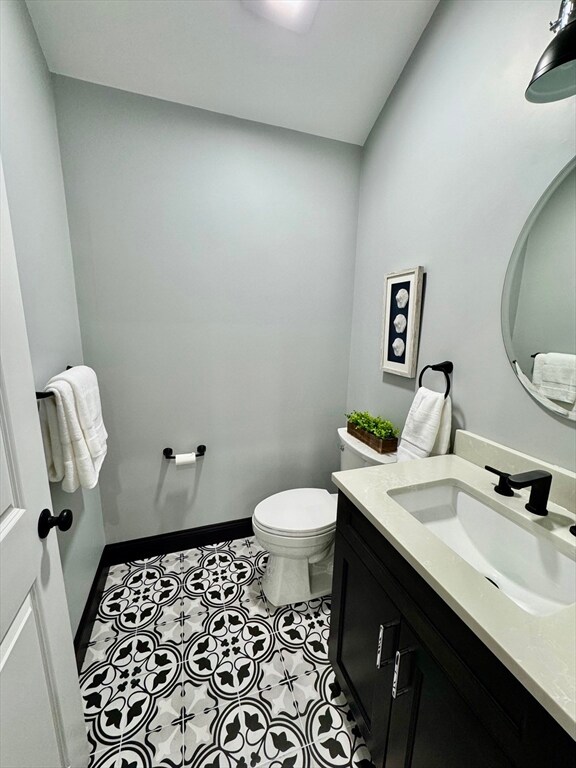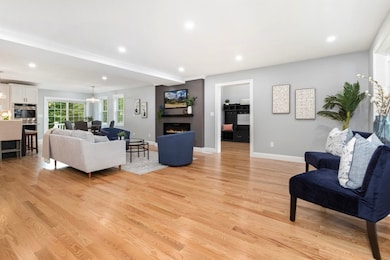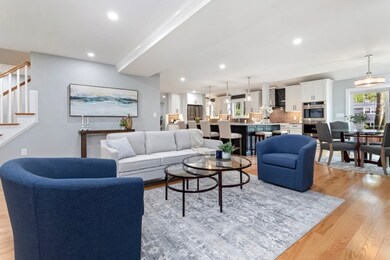
21 Mccullough Rd Saugus, MA 01906
Lynnhurst NeighborhoodHighlights
- Golf Course Community
- 0.47 Acre Lot
- Colonial Architecture
- Medical Services
- Open Floorplan
- Deck
About This Home
As of July 2025Open House Sat & Sun 12- 1:30. *Google Street view does not represent current conditions.* New Construction. Stunning Colonial features a covered farmers porch, 4 beds, 3.5 baths located on a nice side street, open concept with hardwood floors throughout. Custom granite kitchen showcases an expansive 11’ island & looks into Dining room for an entertainer’s dream. Cafe appliances. Breakfast area for a table with windows & door overlooking huge backyard & deck. Open to the Kitchen is a family room adjourning a mudroom with access to 1 of 3 garages, deck, entry door, and 1⁄2 bath. Upstairs, the primary suite has a Spa-like bath & wall length closet. Three additional beds with great closets & main bath with Laundry. The walk-out LL features a MASSIVE space perfect for in-laws, or great room with 3⁄4 bath. This house is energy Efficient, triple pane windows, closed cell foam insulation, heat pump system for heat & AC, ERV unit in attic, prepped for EV & Solar hook-ups. Detached 2 car garage.
Home Details
Home Type
- Single Family
Est. Annual Taxes
- $7,879
Year Built
- Built in 2025
Lot Details
- 0.47 Acre Lot
- Near Conservation Area
- Fenced
- Gentle Sloping Lot
- Cleared Lot
- Property is zoned NA
Parking
- 3 Car Garage
- Side Facing Garage
- Garage Door Opener
- Driveway
- Open Parking
- Off-Street Parking
Home Design
- Colonial Architecture
- Plaster Walls
- Frame Construction
- Cellulose Insulation
- Batts Insulation
- Shingle Roof
- Concrete Perimeter Foundation
Interior Spaces
- Open Floorplan
- Vaulted Ceiling
- Recessed Lighting
- Decorative Lighting
- Insulated Windows
- Bay Window
- French Doors
- Sliding Doors
- Insulated Doors
- Mud Room
- Family Room with Fireplace
- Great Room
- Dining Area
Kitchen
- Breakfast Bar
- Oven
- Stove
- Range with Range Hood
- Microwave
- ENERGY STAR Qualified Refrigerator
- Plumbed For Ice Maker
- ENERGY STAR Qualified Dishwasher
- Wine Refrigerator
- Wine Cooler
- Stainless Steel Appliances
- Kitchen Island
- Solid Surface Countertops
- Disposal
Flooring
- Wood
- Laminate
- Ceramic Tile
- Vinyl
Bedrooms and Bathrooms
- 4 Bedrooms
- Primary bedroom located on second floor
- Dual Closets
- Walk-In Closet
- Dual Vanity Sinks in Primary Bathroom
- Bathtub with Shower
- Separate Shower
Laundry
- Laundry on upper level
- Washer and Gas Dryer Hookup
Finished Basement
- Walk-Out Basement
- Basement Fills Entire Space Under The House
- Interior Basement Entry
- Block Basement Construction
Eco-Friendly Details
- Energy-Efficient Thermostat
Outdoor Features
- Deck
- Breezeway
- Rain Gutters
- Porch
Location
- Property is near public transit
- Property is near schools
Schools
- Saugus Elementary School
- SMS Middle School
- SHS High School
Utilities
- Central Air
- 2 Cooling Zones
- 2 Heating Zones
- Air Source Heat Pump
- Ready for Renewables
- Electric Water Heater
Listing and Financial Details
- Assessor Parcel Number M:010F B:0011 L:0003,2158086
Community Details
Overview
- No Home Owners Association
Amenities
- Medical Services
- Shops
Recreation
- Golf Course Community
- Tennis Courts
- Park
- Jogging Path
- Bike Trail
Ownership History
Purchase Details
Home Financials for this Owner
Home Financials are based on the most recent Mortgage that was taken out on this home.Purchase Details
Similar Homes in Saugus, MA
Home Values in the Area
Average Home Value in this Area
Purchase History
| Date | Type | Sale Price | Title Company |
|---|---|---|---|
| Deed | $1,321,250 | -- | |
| Quit Claim Deed | -- | None Available | |
| Quit Claim Deed | -- | None Available |
Mortgage History
| Date | Status | Loan Amount | Loan Type |
|---|---|---|---|
| Open | $521,250 | New Conventional |
Property History
| Date | Event | Price | Change | Sq Ft Price |
|---|---|---|---|---|
| 07/28/2025 07/28/25 | Sold | $1,321,250 | -5.6% | $294 / Sq Ft |
| 06/29/2025 06/29/25 | Pending | -- | -- | -- |
| 06/17/2025 06/17/25 | Price Changed | $1,399,999 | -6.7% | $311 / Sq Ft |
| 05/12/2025 05/12/25 | Price Changed | $1,499,999 | -6.3% | $333 / Sq Ft |
| 05/09/2025 05/09/25 | For Sale | $1,599,999 | +283.7% | $356 / Sq Ft |
| 12/18/2023 12/18/23 | Sold | $417,000 | -2.3% | $256 / Sq Ft |
| 11/24/2023 11/24/23 | Pending | -- | -- | -- |
| 11/11/2023 11/11/23 | For Sale | $427,000 | -- | $263 / Sq Ft |
Tax History Compared to Growth
Tax History
| Year | Tax Paid | Tax Assessment Tax Assessment Total Assessment is a certain percentage of the fair market value that is determined by local assessors to be the total taxable value of land and additions on the property. | Land | Improvement |
|---|---|---|---|---|
| 2025 | $7,879 | $737,700 | $351,800 | $385,900 |
| 2024 | $4,859 | $456,200 | $342,300 | $113,900 |
| 2023 | $5,017 | $445,600 | $299,600 | $146,000 |
| 2022 | $5,665 | $471,700 | $278,700 | $193,000 |
| 2021 | $5,063 | $410,300 | $231,200 | $179,100 |
| 2020 | $4,755 | $398,900 | $219,800 | $179,100 |
| 2019 | $4,731 | $388,400 | $209,300 | $179,100 |
| 2018 | $4,274 | $369,100 | $199,800 | $169,300 |
| 2017 | $4,046 | $335,800 | $190,300 | $145,500 |
| 2016 | $3,566 | $292,300 | $180,400 | $111,900 |
| 2015 | $3,346 | $278,400 | $171,800 | $106,600 |
| 2014 | $3,336 | $287,300 | $171,800 | $115,500 |
Agents Affiliated with this Home
-
Deborah Miller

Seller's Agent in 2025
Deborah Miller
Littlefield Real Estate, LLC
(617) 678-9710
2 in this area
75 Total Sales
-
Richard Rosa

Buyer's Agent in 2025
Richard Rosa
Buyers Brokers Only, LLC
(978) 835-5906
1 in this area
73 Total Sales
-
Frank Rossetti

Seller's Agent in 2023
Frank Rossetti
Coldwell Banker Realty - Lynnfield
(781) 718-4662
1 in this area
51 Total Sales
Map
Source: MLS Property Information Network (MLS PIN)
MLS Number: 73372561
APN: SAUG-000010F-000011-000003
