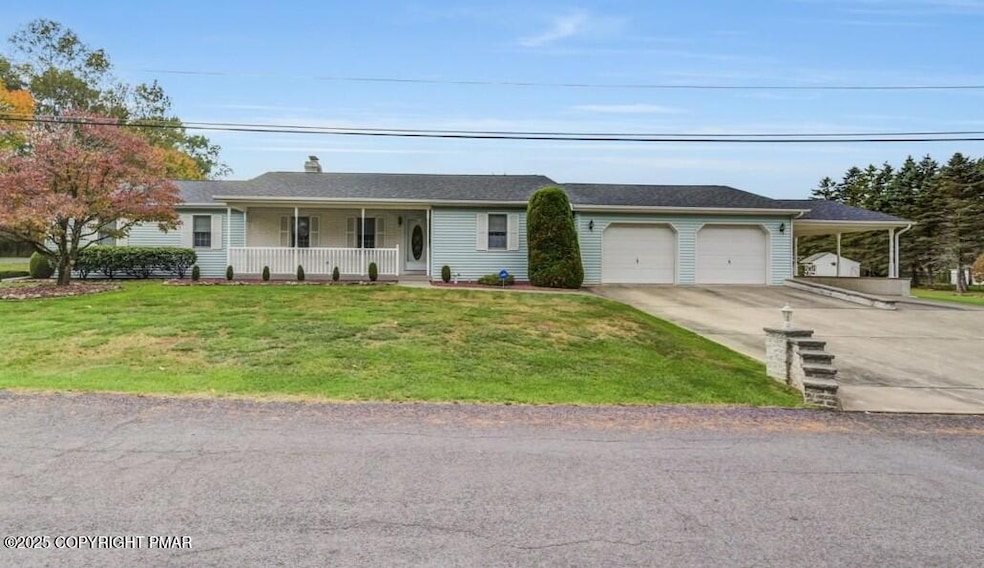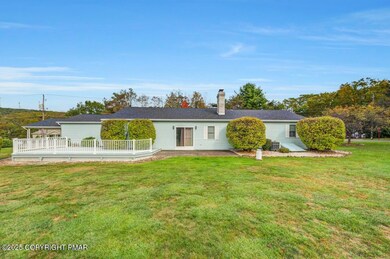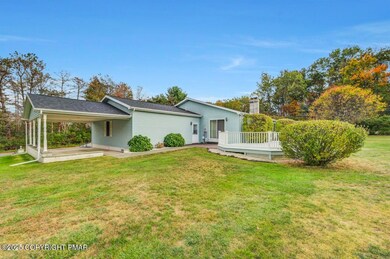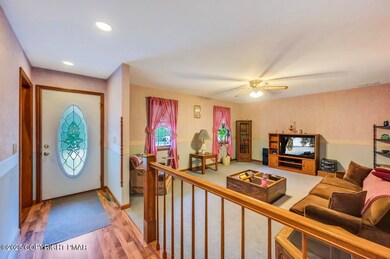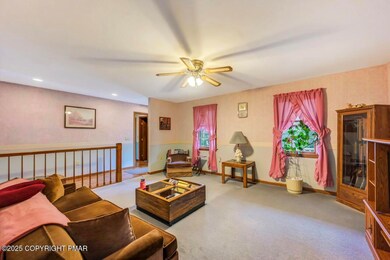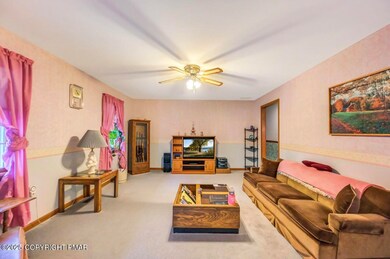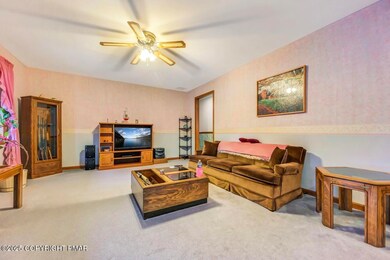21 Michael Rd White Haven, PA 18661
Estimated payment $2,441/month
Highlights
- Public Water Access
- Deck
- No HOA
- Fishing
- Corner Lot
- Game Room Downstairs
About This Home
Lovingly constructed with attention to every detail, this 4-bedroom, 2 full + 2 half bath ranch-style home combines timeless craftsmanship with modern comfort. Set on a corner lot of over half an acre, the property features a heated 2-car garage plus carport, new deck, quarry-tiled front porch, and construction-grade concrete driveway and walkways. Inside, you'll find custom solid oak cabinetry, trim, and wood accents throughout, a spacious kitchen with pass-through to the dining room, and a sunken living room with a beautiful fireplace and handcrafted built-ins. The primary suite offers a walk-in closet and private bath, while the finished lower level adds a custom bar, pool table, pellet stove, cedar closet, and extra living space. Conveniently located near I-80 and PA 476, this home offers quality, comfort, and easy access — truly a commuter's dream.
Listing Agent
Pocono Area Realty Benz Group, LLC License #AB069252 Listed on: 10/08/2025
Home Details
Home Type
- Single Family
Est. Annual Taxes
- $4,018
Year Built
- Built in 1992
Lot Details
- 0.6 Acre Lot
- Lot Dimensions are 199x84x197x180
- Property fronts a county road
- Landscaped
- Corner Lot
- Level Lot
- Few Trees
- Back and Front Yard
Parking
- 2 Car Direct Access Garage
- 1 Attached Carport Space
- Heated Garage
- Front Facing Garage
- Garage Door Opener
- Driveway
- 6 Open Parking Spaces
- Off-Street Parking
Home Design
- Brick or Stone Mason
- Concrete Foundation
- Block Foundation
- Shingle Roof
- Vinyl Siding
Interior Spaces
- 3,547 Sq Ft Home
- 1-Story Property
- Wet Bar
- Built-In Features
- Bookcases
- Bar Fridge
- Woodwork
- Crown Molding
- Ceiling Fan
- Wood Burning Fireplace
- Brick Fireplace
- Double Pane Windows
- Vinyl Clad Windows
- Pocket Doors
- French Doors
- Family Room
- Living Room with Fireplace
- Dining Room
- Home Office
- Game Room Downstairs
- Storage
Kitchen
- Electric Range
- Microwave
- Dishwasher
- Kitchen Island
- Laminate Countertops
Flooring
- Carpet
- Laminate
Bedrooms and Bathrooms
- 4 Bedrooms
- Cedar Closet
- Dual Closets
- Walk-In Closet
- Primary bathroom on main floor
Laundry
- Laundry Room
- Dryer
- Washer
- Laundry Chute
Finished Basement
- Heated Basement
- Basement Fills Entire Space Under The House
- Sump Pump
- Laundry in Basement
- Basement Storage
Accessible Home Design
- Halls are 32 inches wide or more
Outdoor Features
- Public Water Access
- Property is near a lake
- Deck
- Covered Patio or Porch
- Shed
- Rain Gutters
Utilities
- Dehumidifier
- Zoned Heating and Cooling System
- Heat Pump System
- Pellet Stove burns compressed wood to generate heat
- Baseboard Heating
- 200+ Amp Service
- Well
- Electric Water Heater
- Phone Available
- Cable TV Available
Listing and Financial Details
- Assessor Parcel Number 23-Q11S3 -005-012-000
- Tax Block 5
Community Details
Overview
- No Home Owners Association
- Agmar Estates Subdivision
Recreation
- Fishing
Map
Home Values in the Area
Average Home Value in this Area
Tax History
| Year | Tax Paid | Tax Assessment Tax Assessment Total Assessment is a certain percentage of the fair market value that is determined by local assessors to be the total taxable value of land and additions on the property. | Land | Improvement |
|---|---|---|---|---|
| 2025 | $3,859 | $187,400 | $35,400 | $152,000 |
| 2024 | $3,703 | $187,400 | $35,400 | $152,000 |
| 2023 | $3,632 | $187,400 | $35,400 | $152,000 |
| 2022 | $3,597 | $187,400 | $35,400 | $152,000 |
| 2021 | $3,489 | $187,400 | $35,400 | $152,000 |
| 2020 | $3,352 | $187,400 | $35,400 | $152,000 |
| 2019 | $534 | $187,400 | $35,400 | $152,000 |
| 2018 | $3,088 | $187,400 | $35,400 | $152,000 |
| 2017 | $3,020 | $187,400 | $35,400 | $152,000 |
| 2016 | -- | $187,400 | $35,400 | $152,000 |
| 2015 | $2,357 | $187,400 | $35,400 | $152,000 |
| 2014 | $2,357 | $187,400 | $35,400 | $152,000 |
Property History
| Date | Event | Price | List to Sale | Price per Sq Ft |
|---|---|---|---|---|
| 10/28/2025 10/28/25 | Pending | -- | -- | -- |
| 10/08/2025 10/08/25 | For Sale | $399,999 | -- | $113 / Sq Ft |
Purchase History
| Date | Type | Sale Price | Title Company |
|---|---|---|---|
| Interfamily Deed Transfer | -- | None Available |
Source: Pocono Mountains Association of REALTORS®
MLS Number: PM-136367
APN: 23-Q11S3-005-012-000
- 28 Deer Cross Rd
- 27 Hickory Hills Dr
- 15 Hickory Hills Dr
- 29 Brookside Dr
- 45 Brookside Dr
- 1261 Woodhaven Dr
- 1212 Woodhaven Dr
- 1210 Woodhaven Dr
- 0 Route 940 & Pointe Unit PALU2002314
- 7 Valley Gorge Mobile Home Park
- 48 Shade Tree Rd
- Lot 5 Holiday Dr
- 16 Holiday Dr
- 53 Holiday Dr
- 1242 Woodhaven Dr
- 64 Holiday Dr
- 19 Sunshine Dr
- Lot 018 Spring Water Dr
- 0 Oley Valley Rd
- 50, 46,46A Mountain Terrace
