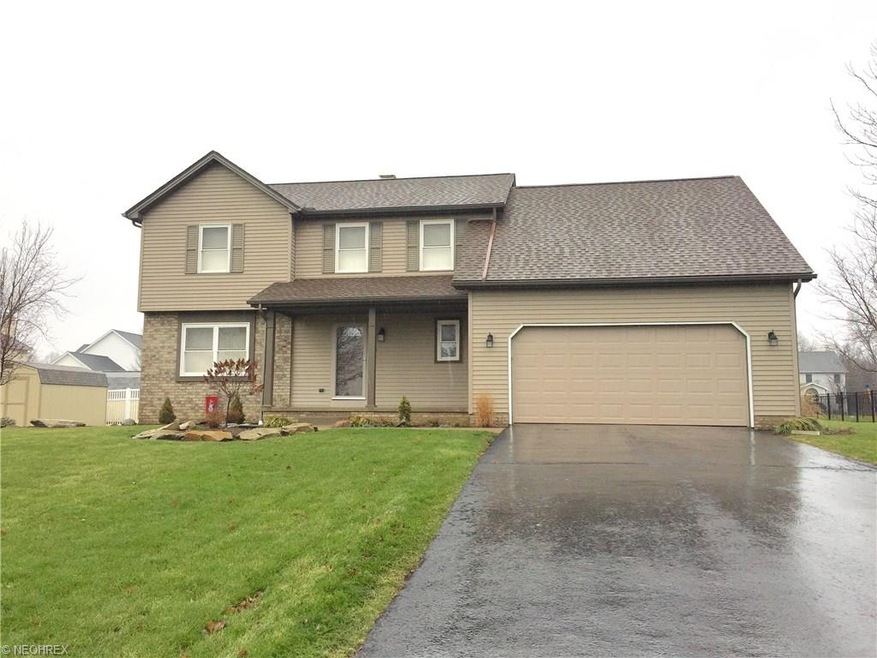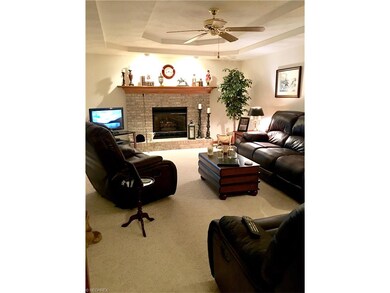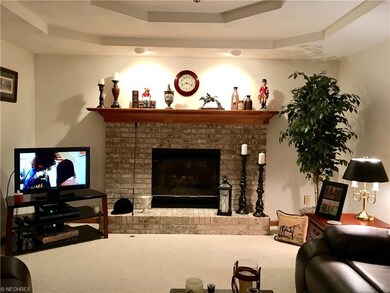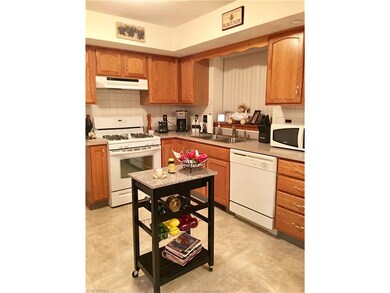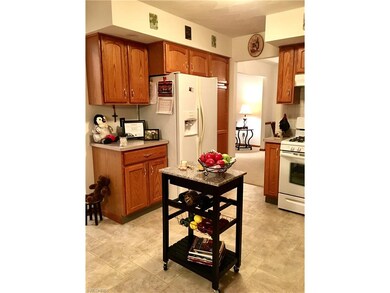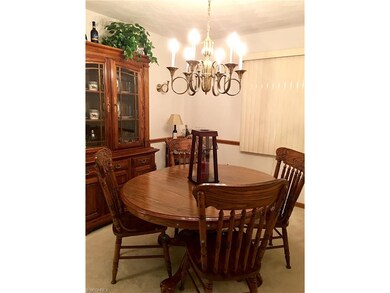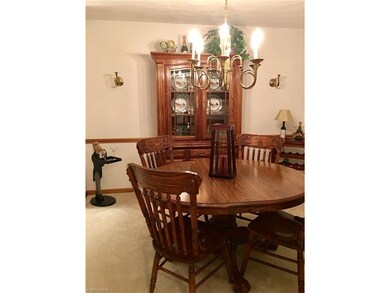
21 Montgomery Dr Canfield, OH 44406
Highlights
- Colonial Architecture
- Deck
- Porch
- Canfield Village Middle School Rated A
- 1 Fireplace
- 2 Car Attached Garage
About This Home
As of June 2020Don't look any further. This Canfield colonial has been meticulously maintained on the interior and exterior. This home features new windows, new front and storm doors, glass block basement windows, newer roof, new programmable thermostat, 12 course basement that has plumbing for bathroom, additional outlets in basement, new hot water tank in 2014, new garage door as well as opener, replaced posts on front porch, closet organizers, updated foyer and bathroom floors and toilets, and updated appliances. Also included is a home warranty for your peace of mind!
Last Agent to Sell the Property
Keller Williams Chervenic Rlty License #2015005529 Listed on: 01/16/2017

Home Details
Home Type
- Single Family
Est. Annual Taxes
- $4,000
Year Built
- Built in 1998
Lot Details
- 0.48 Acre Lot
- Lot Dimensions are 100 x 210
- South Facing Home
Parking
- 2 Car Attached Garage
Home Design
- Colonial Architecture
- Brick Exterior Construction
- Asphalt Roof
- Vinyl Construction Material
Interior Spaces
- 2,332 Sq Ft Home
- 2-Story Property
- 1 Fireplace
- Fire and Smoke Detector
Kitchen
- Range
- Dishwasher
- Disposal
Bedrooms and Bathrooms
- 4 Bedrooms
Laundry
- Dryer
- Washer
Unfinished Basement
- Basement Fills Entire Space Under The House
- Sump Pump
Outdoor Features
- Deck
- Porch
Utilities
- Forced Air Heating System
- Heating System Uses Gas
Community Details
- Montgomery Estates Community
Listing and Financial Details
- Assessor Parcel Number 28-034-0-042.62-0
Ownership History
Purchase Details
Home Financials for this Owner
Home Financials are based on the most recent Mortgage that was taken out on this home.Purchase Details
Home Financials for this Owner
Home Financials are based on the most recent Mortgage that was taken out on this home.Purchase Details
Purchase Details
Similar Homes in Canfield, OH
Home Values in the Area
Average Home Value in this Area
Purchase History
| Date | Type | Sale Price | Title Company |
|---|---|---|---|
| Warranty Deed | $237,000 | None Available | |
| Warranty Deed | $229,000 | None Available | |
| Joint Tenancy Deed | $160,000 | -- | |
| Deed | -- | -- |
Mortgage History
| Date | Status | Loan Amount | Loan Type |
|---|---|---|---|
| Open | $189,600 | New Conventional | |
| Previous Owner | $183,200 | New Conventional | |
| Previous Owner | $142,100 | New Conventional | |
| Previous Owner | $172,000 | Unknown | |
| Previous Owner | $19,000 | Credit Line Revolving | |
| Previous Owner | $25,000 | Credit Line Revolving | |
| Previous Owner | $125,000 | Unknown | |
| Closed | $0 | No Value Available |
Property History
| Date | Event | Price | Change | Sq Ft Price |
|---|---|---|---|---|
| 06/25/2020 06/25/20 | Sold | $237,000 | -1.2% | $98 / Sq Ft |
| 05/28/2020 05/28/20 | Pending | -- | -- | -- |
| 05/24/2020 05/24/20 | Price Changed | $239,900 | -2.0% | $99 / Sq Ft |
| 05/12/2020 05/12/20 | Price Changed | $244,900 | -2.0% | $101 / Sq Ft |
| 04/15/2020 04/15/20 | Price Changed | $249,900 | -2.0% | $103 / Sq Ft |
| 03/23/2020 03/23/20 | Price Changed | $254,900 | -1.9% | $105 / Sq Ft |
| 03/02/2020 03/02/20 | For Sale | $259,900 | +13.5% | $107 / Sq Ft |
| 07/12/2017 07/12/17 | Sold | $229,000 | 0.0% | $98 / Sq Ft |
| 06/16/2017 06/16/17 | Pending | -- | -- | -- |
| 06/16/2017 06/16/17 | Off Market | $229,000 | -- | -- |
| 05/07/2017 05/07/17 | Pending | -- | -- | -- |
| 04/09/2017 04/09/17 | Price Changed | $232,000 | -2.9% | $99 / Sq Ft |
| 01/16/2017 01/16/17 | For Sale | $239,000 | -- | $102 / Sq Ft |
Tax History Compared to Growth
Tax History
| Year | Tax Paid | Tax Assessment Tax Assessment Total Assessment is a certain percentage of the fair market value that is determined by local assessors to be the total taxable value of land and additions on the property. | Land | Improvement |
|---|---|---|---|---|
| 2024 | $5,003 | $114,960 | $14,470 | $100,490 |
| 2023 | $4,924 | $114,960 | $14,470 | $100,490 |
| 2022 | $4,605 | $85,470 | $14,470 | $71,000 |
| 2021 | $4,470 | $85,470 | $14,470 | $71,000 |
| 2020 | $4,488 | $85,470 | $14,470 | $71,000 |
| 2019 | $4,464 | $76,310 | $12,920 | $63,390 |
| 2018 | $4,410 | $76,310 | $12,920 | $63,390 |
| 2017 | $4,358 | $76,310 | $12,920 | $63,390 |
| 2016 | $4,000 | $71,260 | $14,640 | $56,620 |
| 2015 | $3,913 | $71,260 | $14,640 | $56,620 |
| 2014 | $3,928 | $71,260 | $14,640 | $56,620 |
| 2013 | $3,788 | $71,260 | $14,640 | $56,620 |
Agents Affiliated with this Home
-
Kim Blasko

Seller's Agent in 2020
Kim Blasko
Howard Hanna
(330) 951-5510
307 Total Sales
-
N
Buyer's Agent in 2020
Nicole Garcia
Deleted Agent
-
Heather Cline

Seller's Agent in 2017
Heather Cline
Keller Williams Chervenic Rlty
(330) 518-1495
224 Total Sales
-
Karen Bates

Buyer's Agent in 2017
Karen Bates
Keller Williams Chervenic Rlty
(330) 207-9252
51 Total Sales
Map
Source: MLS Now
MLS Number: 3870687
APN: 28-034-0-042.62-0
- 100 Talsman Dr
- 201 Talsman Dr Unit 1
- 301 Hilltop Blvd
- 290 Montridge Dr
- 33 N Hillside Rd
- 375 Carriage Ln
- 473 Carriage Hill Dr
- 523 Janet Dr
- 6859 Fairground Blvd
- 202 E Main St
- 125 Callahan Rd
- 6850 Abbey Rd N
- 4420 Abbey Rd W
- 5021 Macy Ln
- 5034 Macy Ln
- 5025 Macy Ln
- 6645 Summit Dr
- 38 Skyline Dr
- 6837 Abbey Rd S
- 6839 Abbey Rd S
