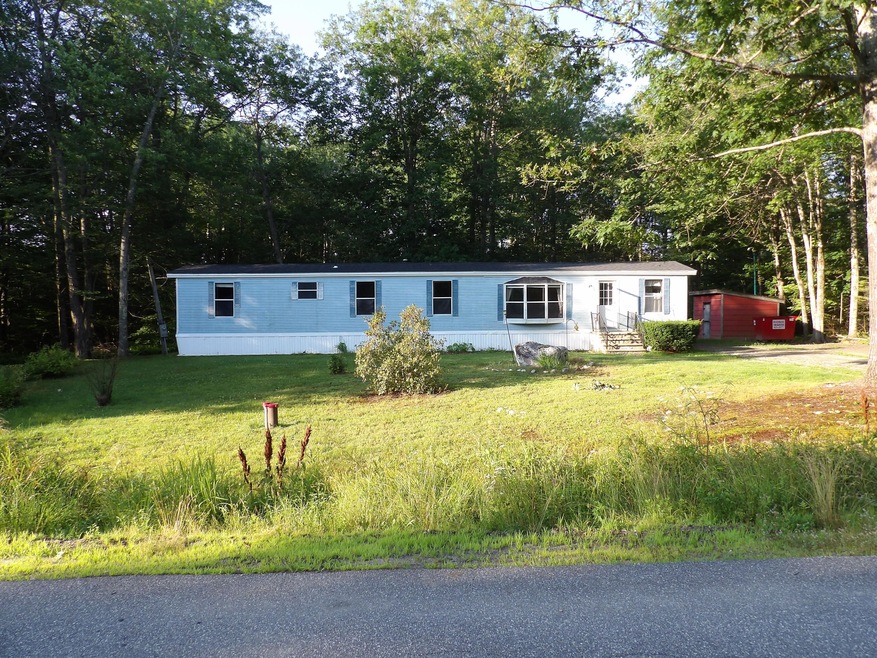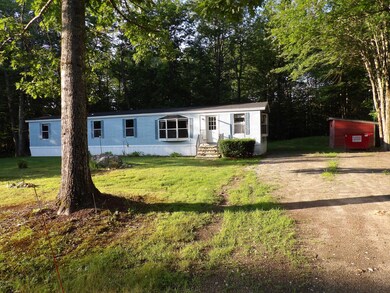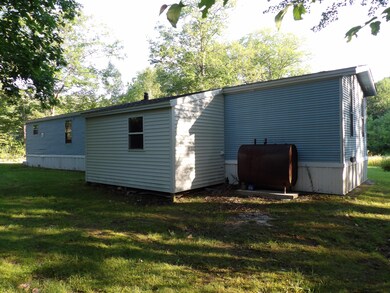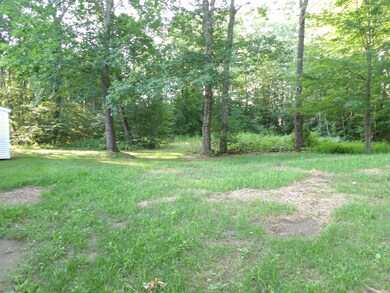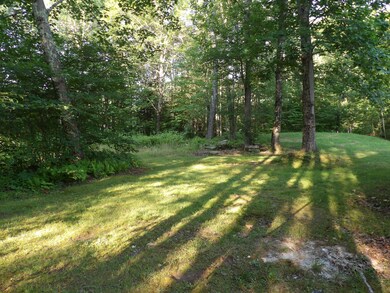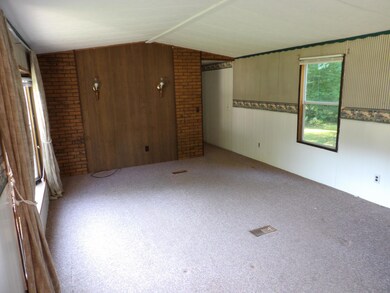
$129,900
- 2 Beds
- 2 Baths
- 1,056 Sq Ft
- 6 Rita Dr
- Sabattus, ME
OPEN HOUSE SUNDAY 8-24-2025 11:00AM-1:00PM Built in 2017, this 66' x 16' single-wide offers modern comfort and efficient living in a quiet, established neighborhood. The bright open floor plan includes a spacious living area, well-appointed kitchen, and the convenience of single-level living. A standout upgrade is the addition of two heat pumps, providing energy-efficient heating in the winter
Tim Dunham Tim Dunham Realty
