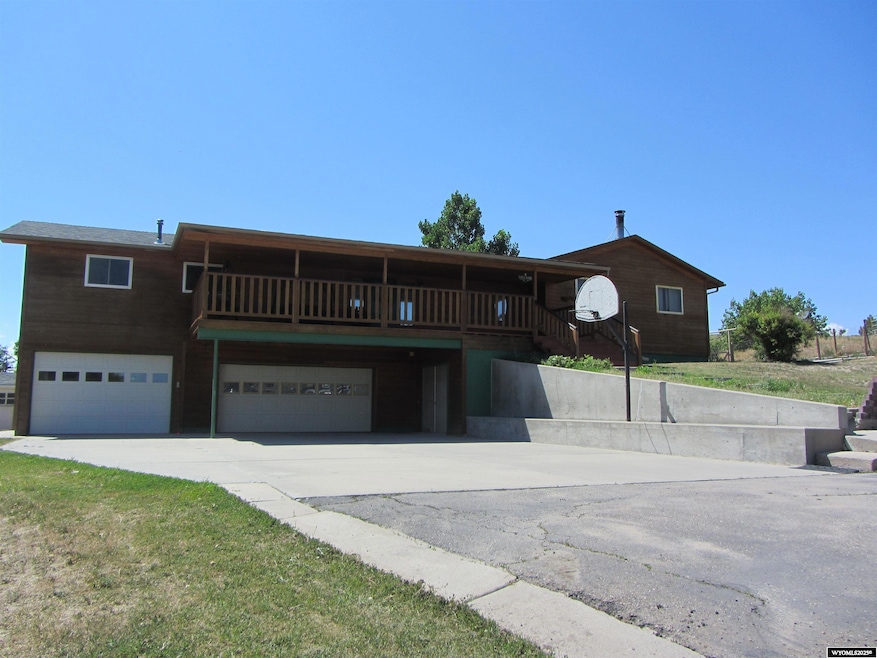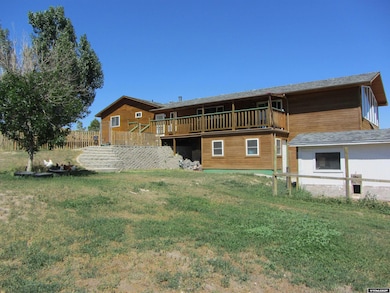21 Mountainview Rd Douglas, WY 82633
Estimated payment $3,195/month
Highlights
- Barn
- RV Access or Parking
- Mountain View
- Horses Allowed On Property
- 1.82 Acre Lot
- Deck
About This Home
Motivated Sellers!!! Move in Ready! Great views and country living at its best! This home sits on 1.82 acres and has 3 bedrooms and 2 bathrooms upstairs, and 2 (nonconforming) bedrooms and 1 bath downstairs. The living room, kitchen and dining area have all been remodeled and the craftsmanship is amazing. The kitchen is any chef's dream and the living and dining area can host all your entertaining needs! Front and Back decks for enjoying the sunrise and sunset. Barn and chicken coop for all your farm needs and so much more!! This property is a must see! Call or Text Beth @ 307-359-2305 today to schedule an appointment!
Home Details
Home Type
- Single Family
Est. Annual Taxes
- $2,046
Year Built
- Built in 1978
Lot Details
- 1.82 Acre Lot
- Poultry Coop
- Wood Fence
- Barbed Wire
- Landscaped
Home Design
- Concrete Foundation
- Composition Roof
- Wood Siding
- Tile
Interior Spaces
- 2-Story Property
- Built-In Features
- Multiple Fireplaces
- Wood Burning Fireplace
- Rods
- Family Room
- Living Room
- Dining Room
- Mountain Views
- Basement Fills Entire Space Under The House
- Laundry on lower level
Kitchen
- Oven or Range
- Range Hood
- Microwave
Flooring
- Carpet
- Tile
- Vinyl
Bedrooms and Bathrooms
- 5 Bedrooms
- Primary Bedroom on Main
- 3 Bathrooms
Parking
- 3 Car Attached Garage
- Garage Door Opener
- RV Access or Parking
Utilities
- Cooling System Mounted In Outer Wall Opening
- Forced Air Heating System
- Pellet Stove burns compressed wood to generate heat
- Well
Additional Features
- Deck
- Barn
- Horses Allowed On Property
Community Details
- Property has a Home Owners Association
Map
Home Values in the Area
Average Home Value in this Area
Tax History
| Year | Tax Paid | Tax Assessment Tax Assessment Total Assessment is a certain percentage of the fair market value that is determined by local assessors to be the total taxable value of land and additions on the property. | Land | Improvement |
|---|---|---|---|---|
| 2025 | $2,046 | $29,627 | $4,180 | $25,447 |
| 2024 | $2,046 | $38,072 | $5,574 | $32,498 |
| 2023 | $2,207 | $37,569 | $5,591 | $31,978 |
| 2022 | $1,992 | $33,647 | $5,401 | $28,246 |
| 2021 | $1,864 | $31,073 | $5,133 | $25,940 |
| 2020 | $1,831 | $31,180 | $4,761 | $26,419 |
| 2019 | $1,733 | $29,393 | $4,761 | $24,632 |
| 2018 | $1,669 | $28,862 | $4,761 | $24,101 |
| 2017 | $1,652 | $28,519 | $4,761 | $23,758 |
| 2015 | $1,677 | $29,047 | $5,065 | $23,982 |
| 2014 | $1,565 | $27,015 | $4,221 | $22,794 |
Property History
| Date | Event | Price | List to Sale | Price per Sq Ft | Prior Sale |
|---|---|---|---|---|---|
| 10/20/2025 10/20/25 | Price Changed | $575,000 | -4.2% | $181 / Sq Ft | |
| 07/23/2025 07/23/25 | Price Changed | $599,999 | -0.6% | $189 / Sq Ft | |
| 07/07/2025 07/07/25 | For Sale | $603,500 | +59.2% | $190 / Sq Ft | |
| 01/28/2021 01/28/21 | Sold | -- | -- | -- | View Prior Sale |
| 12/24/2020 12/24/20 | Pending | -- | -- | -- | |
| 08/19/2020 08/19/20 | For Sale | $379,000 | -- | $91 / Sq Ft |
Purchase History
| Date | Type | Sale Price | Title Company |
|---|---|---|---|
| Warranty Deed | -- | None Available | |
| Warranty Deed | -- | None Available |
Mortgage History
| Date | Status | Loan Amount | Loan Type |
|---|---|---|---|
| Open | $379,000 | VA |
Source: Wyoming MLS
MLS Number: 20253520
APN: R0006942
- 28 Lakeview Dr
- 12 Collins Dr
- 9 Valley Rd
- 48 Lakeview Dr
- 39 Ridgewater Ln
- 34 Collins Dr
- 0 Chalk Buttes Rd
- 168 Wyoming 91
- 401 S Russell Lot 116 Ave
- 401 S Russell Lot 46 Ave
- 401 S Ave
- 401 S Russell Lot 175 Ave
- 0 S Riverbend Dr Unit 20231853
- 0 S Riverbend Dr Unit 20253383
- 1304 Leal St
- 310 S Wind River Dr
- 217 Monterey Way
- 807 Leal St
- 217 S Wind River Dr
- 935 Flicker St







