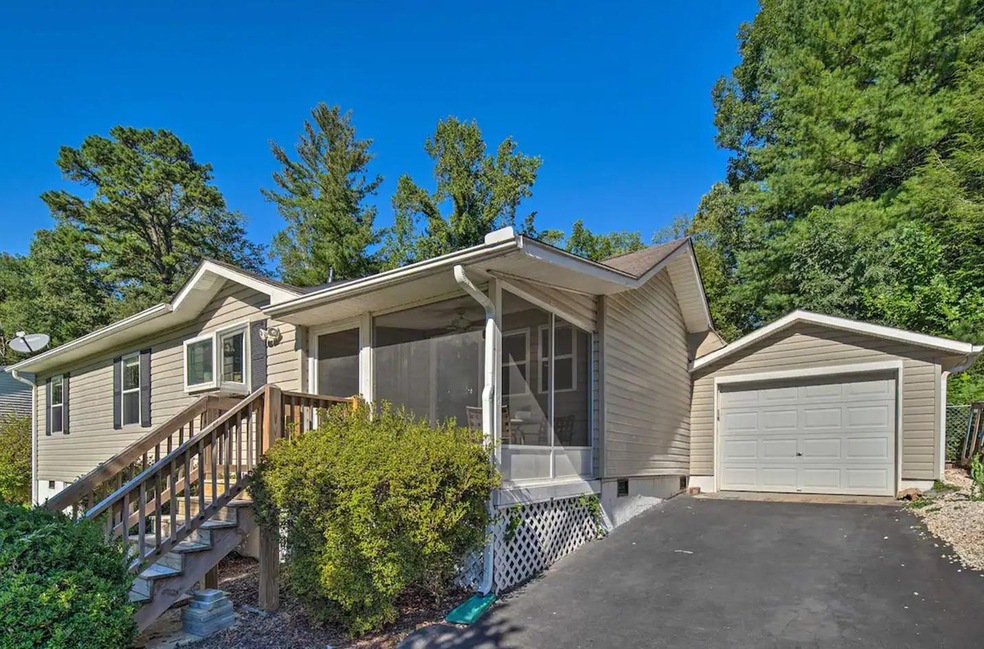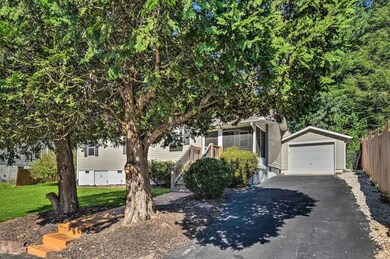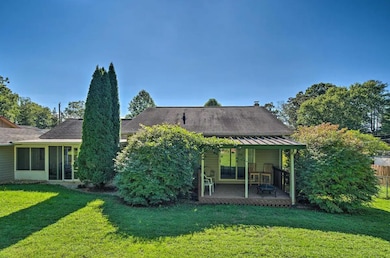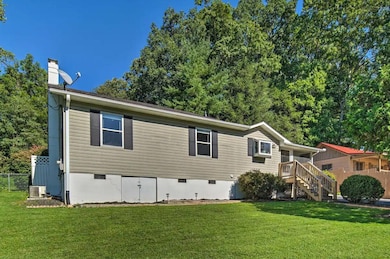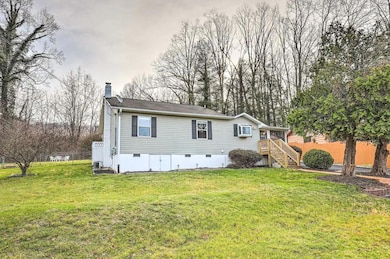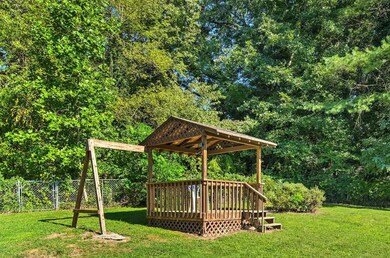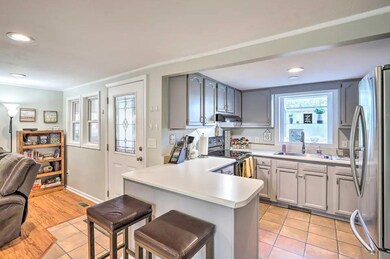
Highlights
- Wooded Lot
- Traditional Architecture
- Attached Garage
- T.C. Roberson High School Rated A
- Screened Porch
- Laundry Room
About This Home
As of May 2023Great location, only a 20-minute drive from the heart of Asheville. Restaurants, breweries, shopping are all nearby. Sold fully furnished. Cute updated 1940's bungalow on a lovely sunny-lot. Fenced back yard, gazebo, screened front porch and enclosed sunroom. Open floor plan, breakfast nook, 3 bedrooms, 2 full baths. Insulated windows, walk in closet, ensuite bathroom, and city water and sewer. Home is rented for $2600 monthly, it's a great home for investors. It could also be an air bnb (agent to confirm). Fantastic tenants would love to stay. New interior paint, plenty of parking. House is located on a cul-de-sac w/very little traffic on a quiet street. The sunroom has access to grassy, fully fenced in backyard. Kitchen includes granite counters, pantry & stainless appliances. The primary bedroom suite offers a walk-in closet and an ensuite bathroom with a jacuzzi shower/bathtub combo, along with back porch access through sliding glass doors. This home is a great value.
Last Agent to Sell the Property
Blueblaze Real Estate Group LLC Brokerage Email: dave@blueblazerealty.com License #244340 Listed on: 03/29/2023
Home Details
Home Type
- Single Family
Est. Annual Taxes
- $2,368
Year Built
- Built in 1948
Lot Details
- Fenced
- Level Lot
- Cleared Lot
- Wooded Lot
- Property is zoned RS4
Home Design
- Traditional Architecture
- Composition Roof
- Vinyl Siding
Interior Spaces
- 1,390 Sq Ft Home
- 1-Story Property
- Screened Porch
Kitchen
- Oven
- Electric Cooktop
- Dishwasher
Flooring
- Laminate
- Tile
Bedrooms and Bathrooms
- 3 Main Level Bedrooms
- 2 Full Bathrooms
Laundry
- Laundry Room
- Dryer
- Washer
Basement
- Dirt Floor
- Crawl Space
Parking
- Attached Garage
- Driveway
Utilities
- Central Air
- Heating System Uses Oil
Community Details
- Royal Pines Subdivision
Listing and Financial Details
- Assessor Parcel Number 9654-17-7159-00000
Ownership History
Purchase Details
Purchase Details
Home Financials for this Owner
Home Financials are based on the most recent Mortgage that was taken out on this home.Purchase Details
Home Financials for this Owner
Home Financials are based on the most recent Mortgage that was taken out on this home.Purchase Details
Home Financials for this Owner
Home Financials are based on the most recent Mortgage that was taken out on this home.Purchase Details
Home Financials for this Owner
Home Financials are based on the most recent Mortgage that was taken out on this home.Purchase Details
Home Financials for this Owner
Home Financials are based on the most recent Mortgage that was taken out on this home.Similar Homes in the area
Home Values in the Area
Average Home Value in this Area
Purchase History
| Date | Type | Sale Price | Title Company |
|---|---|---|---|
| Deed | -- | None Listed On Document | |
| Warranty Deed | $350,000 | None Listed On Document | |
| Warranty Deed | $305,000 | None Available | |
| Special Warranty Deed | -- | None Available | |
| Warranty Deed | $120,000 | -- | |
| Warranty Deed | $47,000 | -- |
Mortgage History
| Date | Status | Loan Amount | Loan Type |
|---|---|---|---|
| Previous Owner | $280,000 | New Conventional | |
| Previous Owner | $315,980 | VA | |
| Previous Owner | $184,594 | FHA | |
| Previous Owner | $188,800 | New Conventional | |
| Previous Owner | $197,553 | Unknown | |
| Previous Owner | $160,000 | Unknown | |
| Previous Owner | $40,000 | Stand Alone Second | |
| Previous Owner | $113,905 | Unknown | |
| Previous Owner | $61,000 | Unknown |
Property History
| Date | Event | Price | Change | Sq Ft Price |
|---|---|---|---|---|
| 05/15/2023 05/15/23 | Sold | $350,000 | -2.5% | $252 / Sq Ft |
| 04/14/2023 04/14/23 | Pending | -- | -- | -- |
| 03/30/2023 03/30/23 | For Sale | $359,000 | +17.7% | $258 / Sq Ft |
| 09/15/2021 09/15/21 | Sold | $305,000 | -4.7% | $219 / Sq Ft |
| 08/10/2021 08/10/21 | Pending | -- | -- | -- |
| 07/21/2021 07/21/21 | Price Changed | $319,900 | -3.0% | $230 / Sq Ft |
| 07/01/2021 07/01/21 | For Sale | $329,900 | +75.5% | $237 / Sq Ft |
| 04/27/2017 04/27/17 | Sold | $188,000 | -12.8% | $135 / Sq Ft |
| 03/17/2017 03/17/17 | Pending | -- | -- | -- |
| 01/04/2017 01/04/17 | For Sale | $215,500 | -- | $155 / Sq Ft |
Tax History Compared to Growth
Tax History
| Year | Tax Paid | Tax Assessment Tax Assessment Total Assessment is a certain percentage of the fair market value that is determined by local assessors to be the total taxable value of land and additions on the property. | Land | Improvement |
|---|---|---|---|---|
| 2024 | $2,368 | $255,500 | $49,400 | $206,100 |
| 2023 | $2,368 | $255,500 | $49,400 | $206,100 |
| 2022 | $2,277 | $255,500 | $49,400 | $206,100 |
| 2021 | $2,222 | $249,400 | $0 | $0 |
| 2020 | $1,721 | $179,700 | $0 | $0 |
| 2019 | $1,721 | $179,700 | $0 | $0 |
| 2018 | $1,721 | $179,700 | $0 | $0 |
| 2017 | $1,739 | $142,600 | $0 | $0 |
| 2016 | $1,539 | $142,600 | $0 | $0 |
| 2015 | $1,539 | $142,600 | $0 | $0 |
| 2014 | $1,517 | $142,600 | $0 | $0 |
Agents Affiliated with this Home
-
David Bluth

Seller's Agent in 2023
David Bluth
Blueblaze Real Estate Group LLC
(828) 273-3349
1 in this area
61 Total Sales
-
Phil Hurley

Buyer's Agent in 2023
Phil Hurley
Nexus Realty LLC
(828) 545-0593
3 in this area
70 Total Sales
-
Elena Peters

Seller's Agent in 2021
Elena Peters
Allen Tate/Beverly-Hanks Asheville-Biltmore Park
(828) 216-9897
7 in this area
81 Total Sales
-
Camilo Monroy

Seller Co-Listing Agent in 2021
Camilo Monroy
CENTURY 21 Connected
(407) 908-4612
6 in this area
73 Total Sales
-
Meg Libby
M
Buyer's Agent in 2021
Meg Libby
Megan Moves Mountains Realty
(828) 279-6866
1 in this area
10 Total Sales
-
Gregory Sullins

Seller's Agent in 2017
Gregory Sullins
Asheville Realty & Associates
(828) 242-4734
23 Total Sales
Map
Source: Canopy MLS (Canopy Realtor® Association)
MLS Number: 4013405
APN: 9654-17-7159-00000
- 24 Blake Ct
- 21 Azalea Rd
- 15 Myrtle Lee Cove
- 99999 Hendersonville Rd
- 16 Rosscraggon Dr
- 13 Rosscraggon Dr
- 242 Birch Ln
- 217 Royal Pines Dr
- 235 Royal Pines Dr
- 104 Southway Garden Rd
- 215 Cedar Ln
- 12 Mountain Rd
- 110 Heywood Rd Unit 11A
- 110 Heywood Rd Unit 17C
- 34 Ravencroft Ln Unit E34
- 38 Ravencroft Ln Unit E
- 33 Ravencroft Ln Unit 33
- 141 Colony Dr
- 25 Crestwood Dr
- 118 Colony Dr Unit 118
