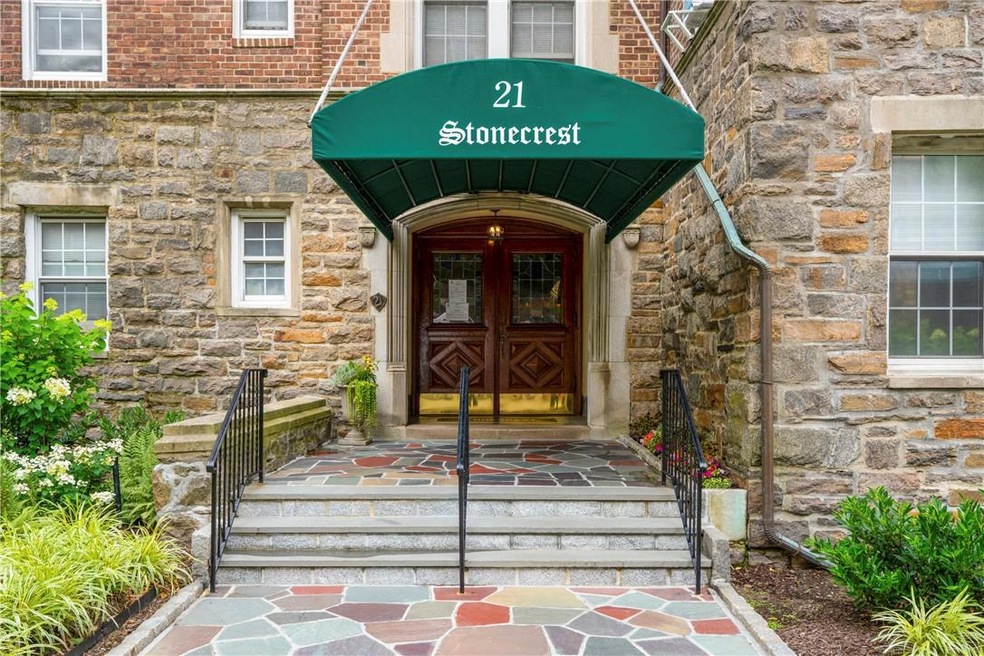
Stonecrest 21 N Chatsworth Ave Unit 4K Larchmont, NY 10538
Highlights
- Doorman
- 1.64 Acre Lot
- Wood Flooring
- Mamaroneck High School Rated A+
- Property is near public transit
- End Unit
About This Home
As of October 2024Beautiful, light and bright 1 bedroom apartment with the perfect location in the heart of Larchmont. Freshly painted with new refrigerator, dishwasher and vanity fixtures. Gleaming hardwood floors. Great natural light and lots of organized closets. All new windows and screens have been ordered and will be installed by building. Bedroom ceiling fan and AC window units included. Features a convenient home office area/spare room or extra closet. Waiting list for building parking spots. Ready for immediate occupancy!
Last Agent to Sell the Property
Julia B Fee Sothebys Int. Rlty Brokerage Phone: 914 8340270 License #10401297812 Listed on: 07/17/2024

Property Details
Home Type
- Co-Op
Year Built
- Built in 1930
Lot Details
- 1.64 Acre Lot
- End Unit
Parking
- Assigned Parking
Interior Spaces
- 900 Sq Ft Home
- Ceiling Fan
- ENERGY STAR Qualified Windows
- Wood Flooring
Kitchen
- Galley Kitchen
- Microwave
- Dishwasher
Bedrooms and Bathrooms
- 1 Bedroom
- 1 Full Bathroom
Location
- Property is near public transit
Schools
- Murray Avenue Elementary School
- Hommocks Middle School
- Mamaroneck High School
Utilities
- Cooling System Mounted To A Wall/Window
- Heating System Uses Natural Gas
- Radiant Heating System
Listing and Financial Details
- Assessor Parcel Number 3289-001-000-00033-000-0514
Community Details
Amenities
- Doorman
- Elevator
Recreation
- Park
Pet Policy
- Pet Size Limit
Similar Homes in Larchmont, NY
Home Values in the Area
Average Home Value in this Area
Property History
| Date | Event | Price | Change | Sq Ft Price |
|---|---|---|---|---|
| 10/31/2024 10/31/24 | Sold | $319,000 | 0.0% | $354 / Sq Ft |
| 08/15/2024 08/15/24 | Pending | -- | -- | -- |
| 07/27/2024 07/27/24 | Off Market | $319,000 | -- | -- |
| 07/17/2024 07/17/24 | For Sale | $319,000 | -- | $354 / Sq Ft |
Tax History Compared to Growth
Agents Affiliated with this Home
-
Daniel Demasi

Seller's Agent in 2024
Daniel Demasi
Julia B Fee Sothebys Int. Rlty
(914) 318-9501
32 in this area
41 Total Sales
-
Cassandra Merolla

Buyer's Agent in 2024
Cassandra Merolla
Julia B Fee Sothebys Int. Rlty
(516) 316-9456
6 in this area
20 Total Sales
About Stonecrest
Map
Source: OneKey® MLS
MLS Number: H6317864
- 35 N Chatsworth Ave Unit 5Q
- 16 N Chatsworth Ave Unit 45
- 16 N Chatsworth Ave Unit 603
- 1 Washington Square Unit 1D
- 17 N Chatsworth Ave Unit 4L
- 17 N Chatsworth Ave Unit 6HI
- 17 N Chatsworth Ave Unit 5k
- 14 N Chatsworth Ave Unit 2K
- 14 N Chatsworth Ave Unit 2M
- 10 Byron Place Unit 607
- 10 Byron Place Unit PH803
- 10 Byron Place Unit 604
- 6 West Ave Unit 1-F
- 35 Lester Place
- 19 Mountain Ave
- 1833 Palmer Ave Unit 2C
- 17 Valley Rd
- 1815 Palmer Ave Unit 3K
- 1299 Palmer Ave Unit 332
- 1299 Palmer Ave Unit 218
