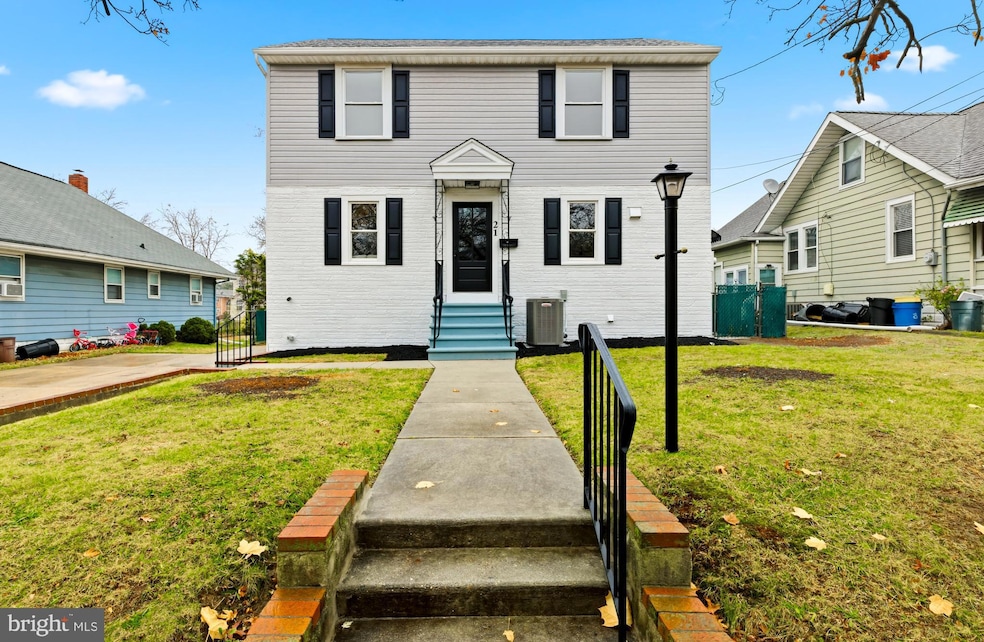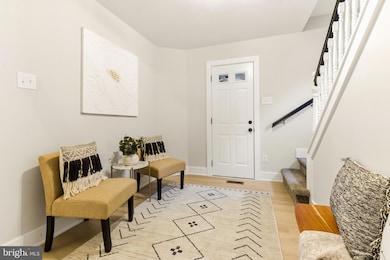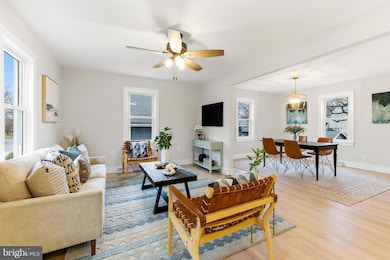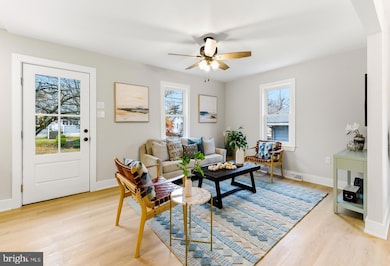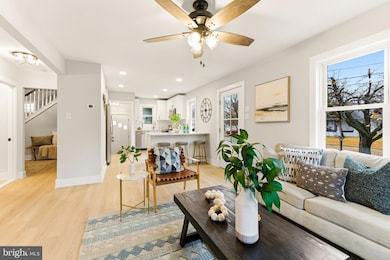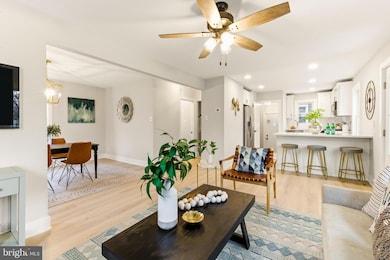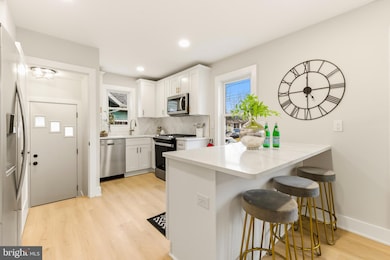21 N Davis Ave Audubon, NJ 08106
Estimated payment $3,547/month
Highlights
- Hot Property
- No HOA
- Oversized Parking
- Colonial Architecture
- 2 Car Detached Garage
- More Than Two Accessible Exits
About This Home
Welcome to this beautifully renovated 4-bedroom, 2-bath home offering modern comfort, flexible living space, and exceptional storage. Step inside to an inviting layout featuring one spacious bedroom and a full bath on the main level—perfect for guests, multigenerational living, or a convenient home office. The updated kitchen and bright living areas flow seamlessly, creating an ideal setting for everyday living and entertaining. The finished basement provides even more usable space, great for a family room, play area, gym, or media room. Outside, the property impresses with an oversized detached garage boasting high ceilings and electric—an excellent fit for hobbyists, contractors, extra storage, or future workspace possibilities. With thoughtful updates throughout and plenty of room to grow, this home delivers versatility, style, and convenience in one complete package. -Showings begin open house
Listing Agent
(609) 682-2874 francesco.pullella@foxroach.com HOF Realty Listed on: 11/20/2025
Home Details
Home Type
- Single Family
Est. Annual Taxes
- $8,353
Year Built
- Built in 1948
Lot Details
- 7,501 Sq Ft Lot
- Lot Dimensions are 50.00 x 150.00
Parking
- 2 Car Detached Garage
- Oversized Parking
- Front Facing Garage
- Driveway
Home Design
- Colonial Architecture
- Frame Construction
Interior Spaces
- 1,536 Sq Ft Home
- Property has 2 Levels
- Basement Fills Entire Space Under The House
Bedrooms and Bathrooms
- 4 Bedrooms
Accessible Home Design
- More Than Two Accessible Exits
Utilities
- Forced Air Heating and Cooling System
- Cooling System Utilizes Natural Gas
- Natural Gas Water Heater
Community Details
- No Home Owners Association
Listing and Financial Details
- Tax Lot 00001 04
- Assessor Parcel Number 01-00009-00001 04
Map
Home Values in the Area
Average Home Value in this Area
Tax History
| Year | Tax Paid | Tax Assessment Tax Assessment Total Assessment is a certain percentage of the fair market value that is determined by local assessors to be the total taxable value of land and additions on the property. | Land | Improvement |
|---|---|---|---|---|
| 2025 | $8,030 | $198,900 | $80,000 | $118,900 |
| 2024 | $7,763 | $198,900 | $80,000 | $118,900 |
| 2023 | $7,763 | $198,900 | $80,000 | $118,900 |
| 2022 | $7,556 | $198,900 | $80,000 | $118,900 |
| 2021 | $7,242 | $198,900 | $80,000 | $118,900 |
| 2020 | $7,172 | $198,900 | $80,000 | $118,900 |
| 2019 | $7,077 | $198,900 | $80,000 | $118,900 |
| 2018 | $6,989 | $198,900 | $80,000 | $118,900 |
| 2017 | $6,844 | $198,900 | $80,000 | $118,900 |
| 2016 | $6,665 | $198,900 | $80,000 | $118,900 |
| 2015 | $6,448 | $198,900 | $80,000 | $118,900 |
| 2014 | $6,387 | $198,900 | $80,000 | $118,900 |
Property History
| Date | Event | Price | List to Sale | Price per Sq Ft | Prior Sale |
|---|---|---|---|---|---|
| 11/20/2025 11/20/25 | For Sale | $539,900 | +56.0% | $351 / Sq Ft | |
| 09/30/2025 09/30/25 | Sold | $346,000 | -13.5% | $225 / Sq Ft | View Prior Sale |
| 08/06/2025 08/06/25 | Pending | -- | -- | -- | |
| 07/13/2025 07/13/25 | Price Changed | $399,999 | -3.6% | $260 / Sq Ft | |
| 06/23/2025 06/23/25 | For Sale | $415,000 | -- | $270 / Sq Ft |
Purchase History
| Date | Type | Sale Price | Title Company |
|---|---|---|---|
| Deed | $346,000 | Pittman Title & Escrow |
Mortgage History
| Date | Status | Loan Amount | Loan Type |
|---|---|---|---|
| Open | $451,000 | Construction |
Source: Bright MLS
MLS Number: NJCD2106378
APN: 01-00009-0000-00001-04
- 310 Cuthbert Blvd
- 130 E Cedar Ave
- 137 E Holly Ave
- 117 E Holly Ave
- 138 S Haviland Ave
- 24 E Holly Ave
- 49 E Greenwood Ave
- 50 E Collingswood Ave
- 229 S Lecato Ave
- 249 S Davis Ave
- 112 W Merchant St
- 506 Oaklawn Ave
- 16 W Greenwood Ave
- 208 E Pine St
- 28 W Greenwood Ave
- 609 White Horse Pike
- 604 White Horse Pike
- 256 S White Horse Pike
- 219 Lafayette Rd
- 4 E Haddon Ave
- 20 E Merchant St Unit B
- 20 E Merchant St Unit C
- 107 W Merchant St Unit 2-B
- 116 E E Clinton Ave
- 2 W Oakland Ave
- 1 Macarthur Blvd
- 4 E Haddon Ave
- 204 W Clinton Ave Unit 2ND FLOOR
- 931 Stokes Ave
- 211 Newton Ave
- 319 N Newton Lake Dr
- 703 Willitts Ave
- 115 Wesley Ave
- 117 Dill Ave
- 210 W Crystal Lake Ave
- 106 Dayton Ave Unit B
- 1104 UNIT A Haddon Ave
- 888 Haddon Ave
- 700 W Browning Rd
- 100 Lindisfarne Ave
