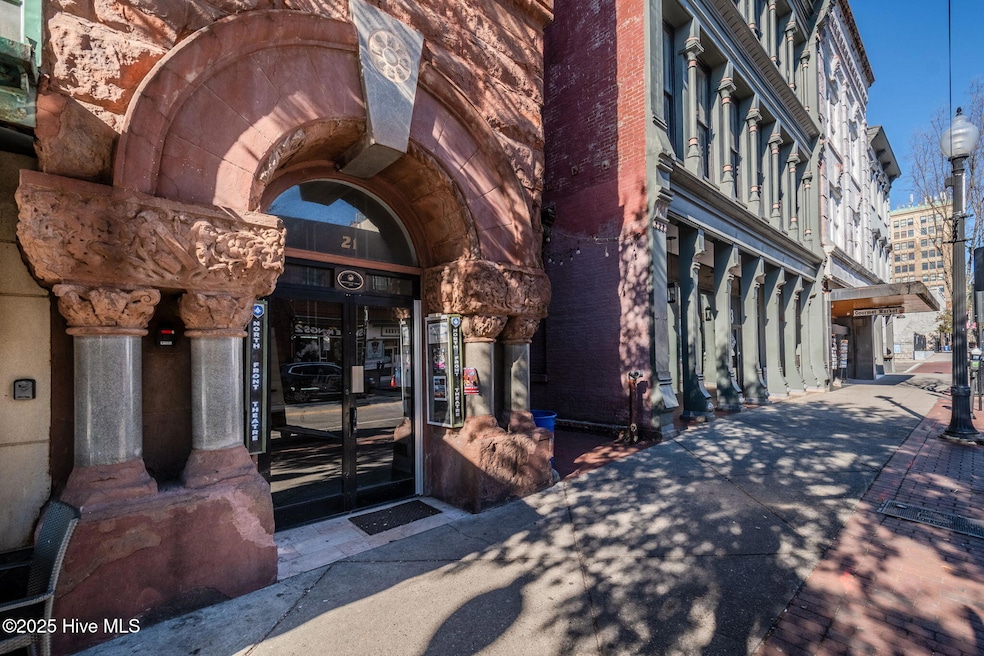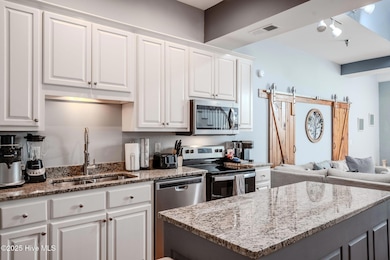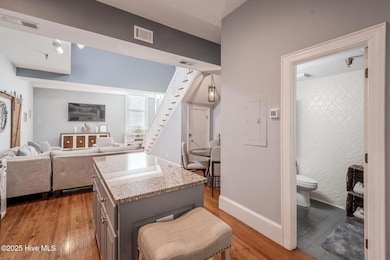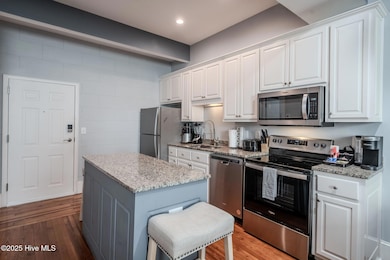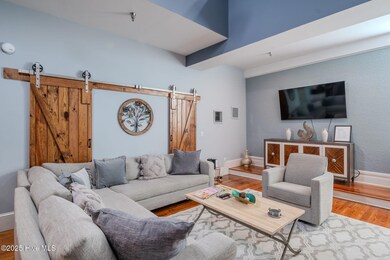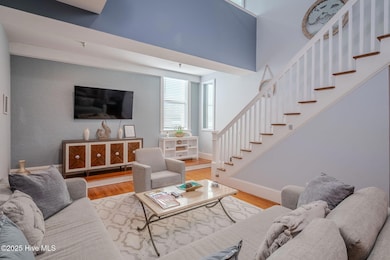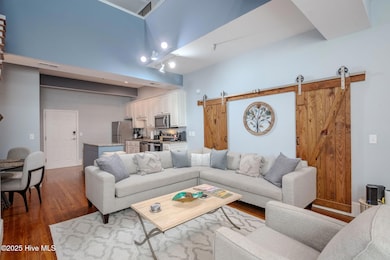Estimated payment $2,613/month
Highlights
- Water Views
- Furnished
- Den
- Wood Flooring
- Solid Surface Countertops
- 2-minute walk to Riverfront Park
About This Home
The pictures say it all! Exquisite one bedroom condo in Historic Downtown Wilmington. This unit comes fully furnished including everything in the kitchen. Currently being used as a short term/AirB&B rental. Check out the water view / view of the Cape Fear River and Cape Fear Memorial Bridge. Convenient low cost parking in the parking deck across the street, but, who needs a car when you can walk to all downtown Wilmington has to offer? You will be only one block from the Riverfront / Gelarto, as well as restaurants, Kilwin's Ice Cream and shopping. Convenient to Live Oak Pavilion, this condo offers a spacious living area, dining area and kitchen island with bar stools. There is an additional living area/den on the second floor. You will appreciate the refinished original hardwood floors, historic crown molding and elevator. Pay by use laundry facility conveniently located in the hallway outside the 4th floor entrance.
Listing Agent
Berkshire Hathaway HomeServices Carolina Premier Properties License #190524 Listed on: 01/21/2025

Property Details
Home Type
- Condominium
Est. Annual Taxes
- $1,786
Year Built
- Built in 1898
HOA Fees
- $426 Monthly HOA Fees
Home Design
- Brick Exterior Construction
- Brick Foundation
- Membrane Roofing
- Stone Siding
- Stick Built Home
Interior Spaces
- 936 Sq Ft Home
- 2-Story Property
- Furnished
- Ceiling Fan
- Blinds
- Combination Dining and Living Room
- Den
Kitchen
- Self-Cleaning Oven
- Dishwasher
- Kitchen Island
- Solid Surface Countertops
- Disposal
Flooring
- Wood
- Tile
Bedrooms and Bathrooms
- 1 Bedroom
- 1 Full Bathroom
Home Security
- Pest Guard System
- Termite Clearance
Accessible Home Design
- Accessible Elevator Installed
Schools
- Snipes Elementary School
- Williston Middle School
- New Hanover High School
Utilities
- Forced Air Heating System
- Heat Pump System
- Co-Op Water
- Electric Water Heater
- Municipal Trash
Listing and Financial Details
- Assessor Parcel Number R04720-010-010-022
Community Details
Overview
- Master Insurance
- Blue Atlantic Management Association, Phone Number (910) 392-3130
- Downtown Subdivision
Amenities
- Coin Laundry
- Elevator
Security
- Resident Manager or Management On Site
Map
About This Building
Home Values in the Area
Average Home Value in this Area
Tax History
| Year | Tax Paid | Tax Assessment Tax Assessment Total Assessment is a certain percentage of the fair market value that is determined by local assessors to be the total taxable value of land and additions on the property. | Land | Improvement |
|---|---|---|---|---|
| 2025 | -- | $379,600 | $0 | $379,600 |
| 2024 | -- | $397,000 | $0 | $397,000 |
| 2023 | -- | $310,100 | $0 | $310,100 |
| 2022 | $0 | $310,100 | $0 | $310,100 |
| 2021 | $0 | $310,100 | $0 | $310,100 |
| 2020 | $1,578 | $140,500 | $0 | $140,500 |
| 2019 | $1,578 | $140,500 | $0 | $140,500 |
| 2018 | $1,578 | $140,500 | $0 | $140,500 |
| 2017 | $1,578 | $140,500 | $0 | $140,500 |
| 2016 | $1,466 | $132,300 | $0 | $132,300 |
| 2015 | $1,401 | $132,300 | $0 | $132,300 |
| 2014 | $1,342 | $132,300 | $0 | $132,300 |
Property History
| Date | Event | Price | List to Sale | Price per Sq Ft | Prior Sale |
|---|---|---|---|---|---|
| 10/05/2025 10/05/25 | Price Changed | $389,500 | -5.0% | $416 / Sq Ft | |
| 07/10/2025 07/10/25 | Price Changed | $409,999 | -2.4% | $438 / Sq Ft | |
| 01/21/2025 01/21/25 | For Sale | $419,900 | +18.3% | $449 / Sq Ft | |
| 12/20/2022 12/20/22 | Sold | $355,000 | -2.7% | $356 / Sq Ft | View Prior Sale |
| 12/05/2022 12/05/22 | Pending | -- | -- | -- | |
| 10/21/2022 10/21/22 | Price Changed | $365,000 | -5.2% | $366 / Sq Ft | |
| 10/06/2022 10/06/22 | For Sale | $385,000 | -- | $387 / Sq Ft |
Purchase History
| Date | Type | Sale Price | Title Company |
|---|---|---|---|
| Warranty Deed | $355,000 | -- | |
| Warranty Deed | $325,000 | None Listed On Document | |
| Warranty Deed | $135,000 | None Available | |
| Warranty Deed | $241,500 | None Available | |
| Warranty Deed | $231,000 | None Available | |
| Warranty Deed | $189,000 | None Available | |
| Deed | -- | -- | |
| Deed | $148,000 | -- |
Mortgage History
| Date | Status | Loan Amount | Loan Type |
|---|---|---|---|
| Previous Owner | $193,200 | Purchase Money Mortgage | |
| Previous Owner | $184,800 | Purchase Money Mortgage | |
| Previous Owner | $151,200 | Stand Alone First |
Source: Hive MLS
MLS Number: 100484650
APN: R04720-010-010-022
- 21 N Front St Unit 3b4
- 21 N Front St Unit 3B1
- 21 N Front St Unit 2e2
- 106 N Water St Unit 702
- 106 N Water St Unit 404
- 106 N Water St Unit 907
- 106 N Water St Unit 205 & 206
- 240 N Water St Unit 1154
- 240 N Water St Unit 1354
- 240 N Water St Unit 854
- 240 N Water St Unit 556
- 240 N Water St Unit 1255
- 118 Dock St Unit 9
- 118 Dock St Unit 8
- 118 Dock St Unit 11
- 14 Grace St Unit 822
- 14 Grace St Unit 1117
- 14 Grace St Unit 1010
- 14 Grace St Unit 1216
- 14 Grace St Unit 1111
- 106 N Water St Unit 604
- 14 Grace St
- 215 S Water St Unit 202
- 209 S 2nd St
- 205 S 5th Ave Unit 4
- 417 N 5th Ave Unit 417 N 5th Ave #1
- 217 S 7th St
- 219 S 7th St
- 705 N 5th Ave
- 901 Nutt St
- 603 Church St
- 814 N 3rd St
- 816 Rankin
- 205 N 10th St Unit 205 N 10th St Unit B
- 19 Harnett St
- 411 Wooster St
- 112 S 12th St
- 1045 N Front St
- 911 S 2nd St Unit 204
- 1102 N 8th St
