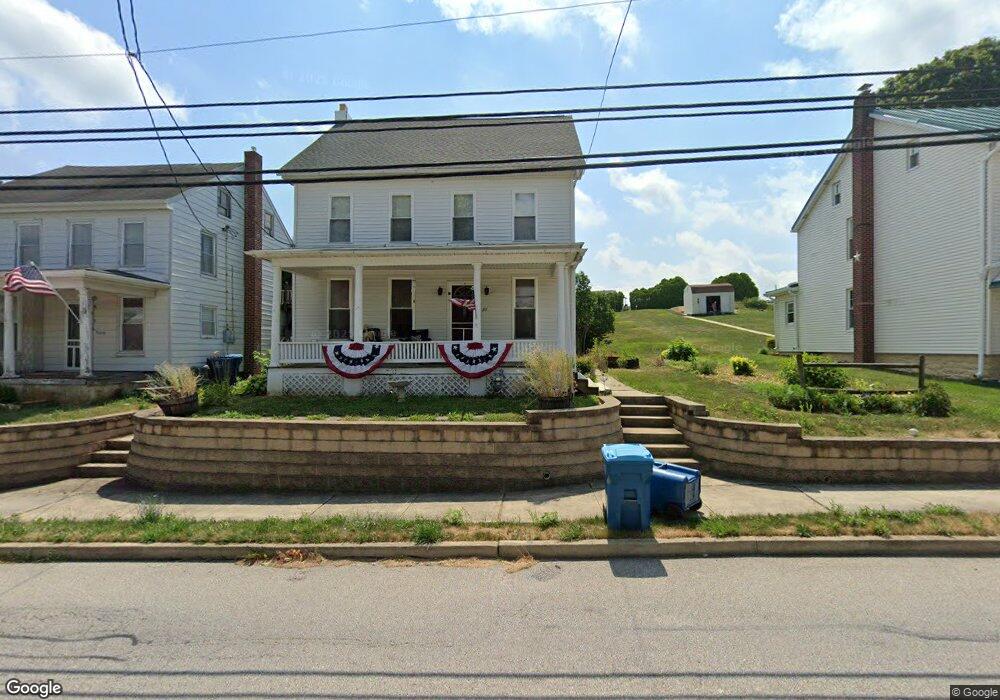21 N Main St Loganville, PA 17342
Estimated Value: $261,000 - $280,398
3
Beds
2
Baths
1,690
Sq Ft
$160/Sq Ft
Est. Value
About This Home
This home is located at 21 N Main St, Loganville, PA 17342 and is currently estimated at $270,350, approximately $159 per square foot. 21 N Main St is a home with nearby schools including Loganville-Springfield Elementary School, Dallastown Area Middle School, and Dallastown Area High School.
Ownership History
Date
Name
Owned For
Owner Type
Purchase Details
Closed on
Nov 3, 2022
Sold by
Ahlrichs Robert E
Bought by
Bannon Morgan and Bannon Rebecca
Current Estimated Value
Home Financials for this Owner
Home Financials are based on the most recent Mortgage that was taken out on this home.
Original Mortgage
$188,000
Outstanding Balance
$182,138
Interest Rate
6.92%
Mortgage Type
New Conventional
Estimated Equity
$88,212
Purchase Details
Closed on
Jul 13, 2020
Sold by
Smith Mary L
Bought by
Ahlrichs Robert E and Sterner Katherine M
Home Financials for this Owner
Home Financials are based on the most recent Mortgage that was taken out on this home.
Original Mortgage
$179,025
Interest Rate
3.1%
Mortgage Type
VA
Purchase Details
Closed on
Feb 11, 2008
Sold by
Althouse Mary L and Smith Mary L
Bought by
Smith Mary L
Purchase Details
Closed on
Aug 13, 2007
Sold by
Grove Randall E
Bought by
Althouse Mary
Home Financials for this Owner
Home Financials are based on the most recent Mortgage that was taken out on this home.
Original Mortgage
$142,200
Interest Rate
6.78%
Mortgage Type
Purchase Money Mortgage
Purchase Details
Closed on
Jul 20, 2006
Sold by
Lentz Ronald G
Bought by
Grove Randall E
Create a Home Valuation Report for This Property
The Home Valuation Report is an in-depth analysis detailing your home's value as well as a comparison with similar homes in the area
Home Values in the Area
Average Home Value in this Area
Purchase History
| Date | Buyer | Sale Price | Title Company |
|---|---|---|---|
| Bannon Morgan | $240,000 | -- | |
| Ahlrichs Robert E | $175,000 | Homesale Settlements Svcs Yo | |
| Smith Mary L | -- | None Available | |
| Althouse Mary | $198,000 | First American Title Ins Co | |
| Grove Randall E | $115,000 | None Available |
Source: Public Records
Mortgage History
| Date | Status | Borrower | Loan Amount |
|---|---|---|---|
| Open | Bannon Morgan | $188,000 | |
| Previous Owner | Ahlrichs Robert E | $179,025 | |
| Previous Owner | Althouse Mary | $142,200 |
Source: Public Records
Tax History Compared to Growth
Tax History
| Year | Tax Paid | Tax Assessment Tax Assessment Total Assessment is a certain percentage of the fair market value that is determined by local assessors to be the total taxable value of land and additions on the property. | Land | Improvement |
|---|---|---|---|---|
| 2025 | $3,634 | $108,200 | $26,100 | $82,100 |
| 2024 | $3,629 | $108,200 | $26,100 | $82,100 |
| 2023 | $3,629 | $108,200 | $26,100 | $82,100 |
| 2022 | $3,509 | $108,200 | $26,100 | $82,100 |
| 2021 | $3,307 | $108,200 | $26,100 | $82,100 |
| 2020 | $3,307 | $108,200 | $26,100 | $82,100 |
| 2019 | $3,296 | $108,200 | $26,100 | $82,100 |
| 2018 | $3,296 | $108,200 | $26,100 | $82,100 |
| 2017 | $3,325 | $108,200 | $26,100 | $82,100 |
| 2016 | $0 | $108,200 | $26,100 | $82,100 |
| 2015 | -- | $108,200 | $26,100 | $82,100 |
| 2014 | -- | $108,200 | $26,100 | $82,100 |
Source: Public Records
Map
Nearby Homes
- 18 S Main St
- 8 Parkview Dr
- 139 Loucks St
- 234 W Ore St
- 4 Logan Heights Rd
- 108 S Main St
- 1 Valley View Rd
- 118 Old Orchard Rd
- 555 Countryside Rd
- 410 Darrow Rd Unit DEVONSHIRE
- 410 Darrow Rd Unit NOTTINGHAM
- 410 Darrow Rd Unit COVINGTON
- 410 Darrow Rd Unit HAWTHORNE
- 410 Darrow Rd Unit SAVANNAH
- 410 Darrow Rd Unit ANDREWS
- 813 Countryside Rd
- 0 Cheyenne Dr Unit PAYK2083252
- 856 Countryside Rd
- 7150 Seneca Ridge Dr
- 7220 Seneca Ridge Dr
