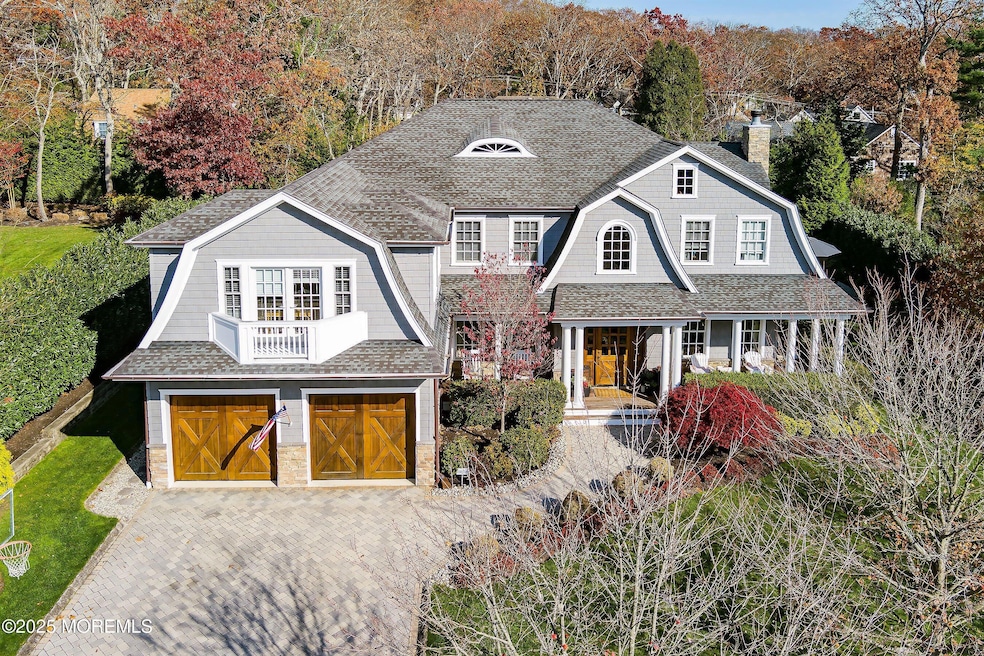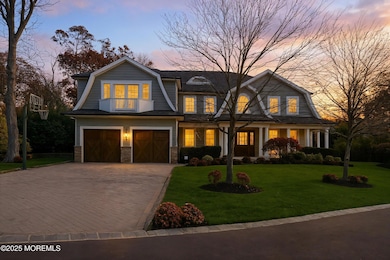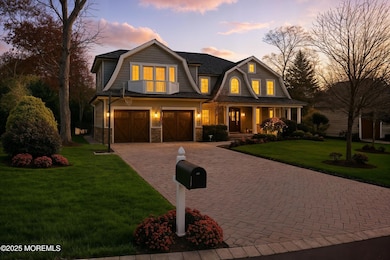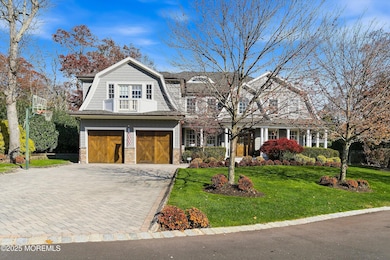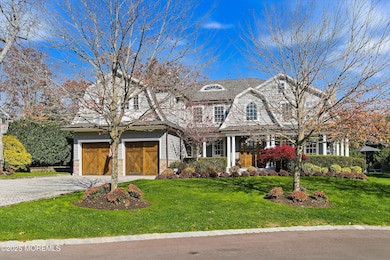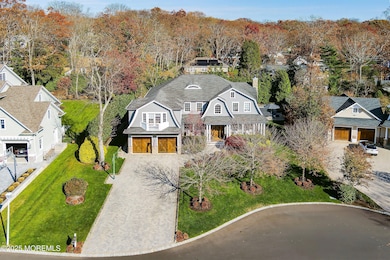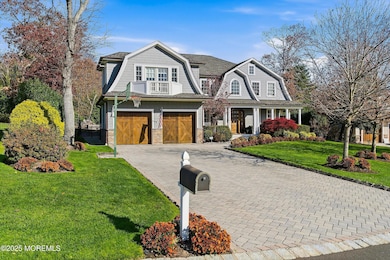21 N Tamarack Dr Brielle, NJ 08730
Estimated payment $19,559/month
Highlights
- Heated In Ground Pool
- Custom Home
- Granite Countertops
- Brielle Elementary School Rated A
- Wood Flooring
- No HOA
About This Home
Tucked away on a quiet cul-de-sac, this beautiful custom home is truly turnkey. Built in 2010, this 5-bedroom, 4.5 bath home features impressive woodwork, spacious rooms, exquisite attention to detail, with nothing overlooked. Curb appeal galore, note the wrap around front porch for quiet enjoyment. The stately two-story entrance is a taste of what's to come inside. Gleaming hardwood floors throughout both the first and second floors and impressive millwork, speak to the level of quality in this unique home. With three levels of living space, there is room for all. The main floor offers dining room with its own bar, living room with french doors out to the porch, sunken family room with stone wood-burning fireplace and an expansive eat-in-kitchen with an oversized peninsula and breakfast nook for cozy mornings. The second floor offers three bedrooms and two bathrooms, with the primary en-suite rounding out the bedrooms on this floor with a well-appointed bedroom, bath, and his/her walk-in closets. The lower level is a terrific space for overflow guests with its own bedroom and full bath, adjacent to the recreation space and work out area. Outside, the manicured lawns, beautiful perennial gardens, and new in-ground heated saltwater pool (don't miss the water feature) with bar and firepits create a resort style setting for your personal enjoyment. This is the one you've been waiting for!
Open House Schedule
-
Sunday, November 30, 20251:00 to 3:00 pm11/30/2025 1:00:00 PM +00:0011/30/2025 3:00:00 PM +00:00Don't miss this opportunity to come by and see this spectacular home...all the bells and whistles! 5 bedrooms/4.5 baths, new saltwater heated pool, chef's kitchen and finished basement! who could ask for anything more?Add to Calendar
Home Details
Home Type
- Single Family
Est. Annual Taxes
- $25,994
Year Built
- Built in 2010
Lot Details
- 0.39 Acre Lot
- Lot Dimensions are 90 x 187
- Cul-De-Sac
- Street terminates at a dead end
- Fenced
- Irregular Lot
- Sprinkler System
Parking
- 2 Car Direct Access Garage
- Garage Door Opener
- Driveway with Pavers
- Paver Block
- Off-Street Parking
Home Design
- Custom Home
- Shingle Roof
- Vinyl Siding
Interior Spaces
- 4,704 Sq Ft Home
- 2-Story Property
- Central Vacuum
- Built-In Features
- Crown Molding
- Ceiling height of 9 feet on the upper level
- Ceiling Fan
- Light Fixtures
- Wood Burning Fireplace
- Blinds
- French Doors
- Sunken Living Room
- Walkup Attic
Kitchen
- Breakfast Area or Nook
- Eat-In Kitchen
- Butlers Pantry
- Built-In Double Oven
- Gas Cooktop
- Microwave
- Dishwasher
- Granite Countertops
Flooring
- Wood
- Carpet
Bedrooms and Bathrooms
- 5 Bedrooms
- Walk-In Closet
- Dual Vanity Sinks in Primary Bathroom
- Primary Bathroom Bathtub Only
- Primary Bathroom includes a Walk-In Shower
Laundry
- Dryer
- Washer
Finished Basement
- Heated Basement
- Basement Fills Entire Space Under The House
Home Security
- Home Security System
- Storm Windows
Pool
- Heated In Ground Pool
- Outdoor Pool
- Saltwater Pool
- Vinyl Pool
Outdoor Features
- Balcony
- Covered Patio or Porch
- Exterior Lighting
- Shed
- Storage Shed
- Outbuilding
Schools
- Brielle Elementary And Middle School
- Manasquan High School
Utilities
- Zoned Heating and Cooling
- Natural Gas Water Heater
Community Details
- No Home Owners Association
Listing and Financial Details
- Exclusions: Gas grill/propane
- Assessor Parcel Number 09-00104-0000-00039
Map
Home Values in the Area
Average Home Value in this Area
Tax History
| Year | Tax Paid | Tax Assessment Tax Assessment Total Assessment is a certain percentage of the fair market value that is determined by local assessors to be the total taxable value of land and additions on the property. | Land | Improvement |
|---|---|---|---|---|
| 2025 | $25,994 | $2,438,400 | $735,800 | $1,702,600 |
| 2024 | $24,627 | $2,094,600 | $821,600 | $1,273,000 |
| 2023 | $24,627 | $1,916,500 | $673,200 | $1,243,300 |
| 2022 | $20,466 | $1,650,600 | $523,200 | $1,127,400 |
| 2021 | $20,466 | $1,335,000 | $488,200 | $846,800 |
| 2020 | $21,294 | $1,300,800 | $473,200 | $827,600 |
| 2019 | $21,148 | $1,311,100 | $488,200 | $822,900 |
| 2018 | $20,798 | $1,272,800 | $488,200 | $784,600 |
| 2017 | $20,657 | $1,248,900 | $488,200 | $760,700 |
| 2016 | $20,137 | $1,219,700 | $478,200 | $741,500 |
| 2015 | $20,059 | $1,206,200 | $498,200 | $708,000 |
| 2014 | $17,450 | $1,120,000 | $471,100 | $648,900 |
Property History
| Date | Event | Price | List to Sale | Price per Sq Ft |
|---|---|---|---|---|
| 11/16/2025 11/16/25 | For Sale | $3,300,000 | -- | $702 / Sq Ft |
Purchase History
| Date | Type | Sale Price | Title Company |
|---|---|---|---|
| Bargain Sale Deed | $495,000 | None Available |
Source: MOREMLS (Monmouth Ocean Regional REALTORS®)
MLS Number: 22534647
APN: 09-00104-0000-00039
- 924 Birch Dr
- 931 Birch Dr
- 664 Valley Rd
- 1004 Cedar Ln
- 917 Riverview Dr
- 651 Oceanview Rd
- 1582 Horseshoe Dr
- 907 Riverview Dr
- 1015 Forrest Rd
- 1105 Shore Dr
- 1012 Brainard Place
- 2619 Lantern Light Way
- 31 Mulberry Ct Unit A
- 29 Mulberry Ct Unit D
- 846 William Dr
- 2639 River Rd
- 23 Mulberry Ct Unit D
- 2575 Morningstar Rd
- 1516 Wishing Well Ln
- 41 Poplar Ct Unit C
- 18 Mariners Bend Unit 18
- 309 Lincoln Ave Unit WEEKLY
- 865 Arnold Ave
- 118 Ashley Ave
- 507 Barton Ave
- 124 S Beverly Dr
- 311 River Ave
- 334 Herbertsville Rd
- 3123 Cambridge Dr
- 1429 Lakewood Rd
- 816 Atlantic Ave Unit A
- 539 Woodland Ave
- 333 Hawthorne Ave
- 425 Yale Ave
- 105 St Louis Ave
- 101 Saint Louis Ave
- 1008 Mclaughlin Ave
- 312 Saint Louis Ave
- 908 Richmond Ave
- 506 Atlantic Ave
