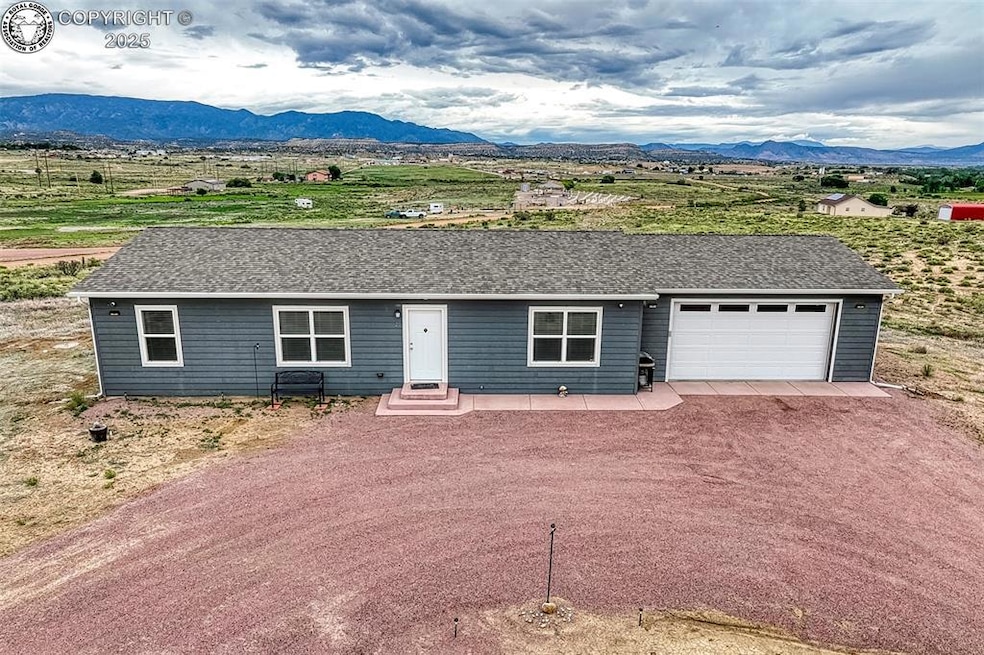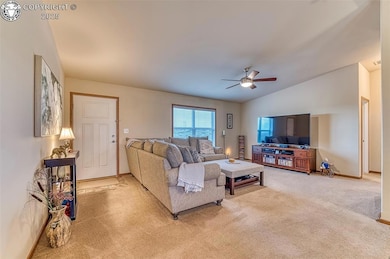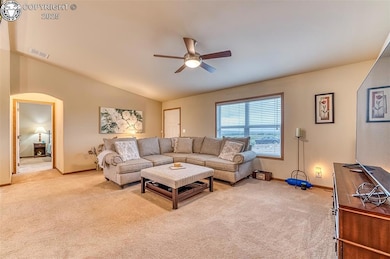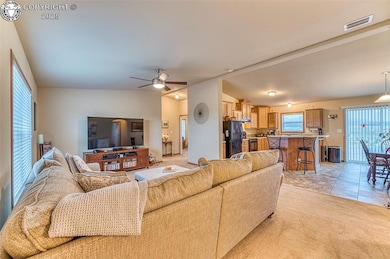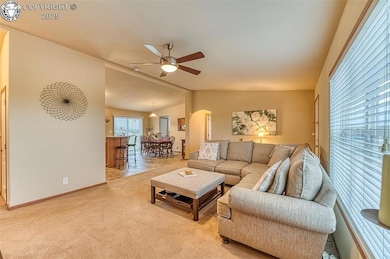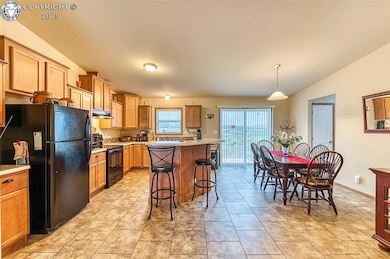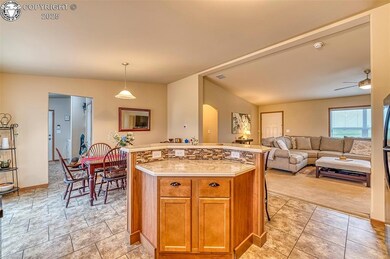
21 Needham Rd Florence, CO 81226
Estimated payment $2,627/month
Highlights
- Solar Power System
- Ranch Style House
- Double Pane Windows
- 164,221 Acre Lot
- 2 Car Attached Garage
- Concrete Porch or Patio
About This Home
What an opportunity this property offers a golf enthusiast..... If you are looking for a home that offers you an opportunity to wake up and enjoy a round of golf right outside your front door look no further. This three bedroom, two bath home is situated on 3.77 acres of land and conveniently located next to the Sumo Golf Course. The owners of this home had planned to have this be their forever home and had some additional upgrades added which will now benefit the new Buyer. The split bedroom design boast an open floor plan, with vaulted ceilings and large windows for natural lighting. The Primary bedroom is spacious and offers room for nice sized bedroom furniture. The opposite side of the home offers the other two bedrooms and another full bath. The Solar System is one of the best ways to off set your utility bills and is paid for in full. The two car attached garage is clean and ready to house your vehicles or toys. If that is not enough to entice you the adjoining two acre parcel is available to purchase along with this home and land. The adjoining lot boast a paid for water tap, electric on the property, and a storage container for you to store extra toys. What a way to enjoy some space and not worry about the neighbor being too close. (The adjoining property located at 15 Needham Road can be purchased with this property for a total purchase price of $519,958.00. Both properties together would offer you almost 6 acres, next to a golf course, with a home, a storage container, an extra water tap, with power already brought in, and a completely paid off solar system). Call our office for your personal tour today!
Home Details
Home Type
- Single Family
Est. Annual Taxes
- $1,441
Year Built
- Built in 2019
Home Design
- Ranch Style House
Interior Spaces
- 1,440 Sq Ft Home
- Double Pane Windows
- Vinyl Clad Windows
Flooring
- Carpet
- Ceramic Tile
Bedrooms and Bathrooms
- 3 Bedrooms
- 2 Full Bathrooms
Parking
- 2 Car Attached Garage
- Garage Door Opener
- Gravel Driveway
Eco-Friendly Details
- Solar Power System
- Solar Heating System
Schools
- Fremont Elementary School
Utilities
- Central Air
- Heating Available
- Public Septic
Additional Features
- Ramped or Level from Garage
- Concrete Porch or Patio
- 164,221 Acre Lot
Listing and Financial Details
- Assessor Parcel Number 99912065
Map
Home Values in the Area
Average Home Value in this Area
Tax History
| Year | Tax Paid | Tax Assessment Tax Assessment Total Assessment is a certain percentage of the fair market value that is determined by local assessors to be the total taxable value of land and additions on the property. | Land | Improvement |
|---|---|---|---|---|
| 2024 | $1,441 | $22,282 | $0 | $0 |
| 2023 | $1,441 | $17,966 | $0 | $0 |
| 2022 | $1,383 | $17,374 | $0 | $0 |
| 2021 | $1,403 | $17,875 | $0 | $0 |
| 2020 | $1,111 | $16,329 | $0 | $0 |
| 2019 | $750 | $10,933 | $10,933 | $0 |
| 2018 | $520 | $7,653 | $0 | $0 |
| 2017 | $530 | $7,653 | $0 | $0 |
| 2016 | $525 | $7,650 | $0 | $0 |
| 2015 | $520 | $7,650 | $0 | $0 |
| 2012 | -- | $7,653 | $7,653 | $0 |
Property History
| Date | Event | Price | Change | Sq Ft Price |
|---|---|---|---|---|
| 07/23/2025 07/23/25 | For Sale | $453,958 | 0.0% | $315 / Sq Ft |
| 07/23/2025 07/23/25 | Off Market | $453,958 | -- | -- |
| 06/12/2025 06/12/25 | For Sale | $453,958 | -- | $315 / Sq Ft |
Purchase History
| Date | Type | Sale Price | Title Company |
|---|---|---|---|
| Warranty Deed | $33,500 | Fidelity National Title | |
| Warranty Deed | $29,000 | Stewart Title |
Mortgage History
| Date | Status | Loan Amount | Loan Type |
|---|---|---|---|
| Open | $126,600 | New Conventional | |
| Closed | $150,000 | Construction |
Similar Homes in Florence, CO
Source: Royal Gorge Association of REALTORS®
MLS Number: 7853921
APN: 000099912065
- 15 Needham Rd
- 4663 Butte Rd Unit B
- 600 Pioneer Ln
- 709 Cr 108
- 206 Arrowhead Dr
- 249 Arrowhead Dr
- 255 Arrowhead Dr
- 115 Gumaer Ave
- 1009 E 2nd St
- 204 Indian Hills Rd
- 206 Indian Hills Rd
- 405/407 S Robinson Ave
- 320 Gumaer Ave
- 1027 E 3rd St
- 213 Indian Hills Rd
- 254 Indian Hills Rd
- 248 Indian Hills Rd
- 336 Arrowhead Dr
- 651 S Union St Unit 11
- 110 W Highland Ave
- 525 N Diamond Ave Unit B
- 1132 Rudd Ave Unit 1
- 301 W Mangrum Dr
- 333 W Concho Dr
- 795 S Laurue Dr Unit 793
- 531 S Angus Ave Unit 4
- 3320 Sanchez Ln
- 3300 W 31st St
- 3131 E Spaulding Ave
- 325 E Main St Unit 28
- 61 Red Creek Springs Rd Unit 4
- 51 Castle Royal Dr
- 100 San Carlos Rd
- 2302 Cartier Dr Unit A
- 4015 Oneal Ave
- 105 Carrillon Ln
- 410 Kenwood Dr
- 3005 Baystate Ave
