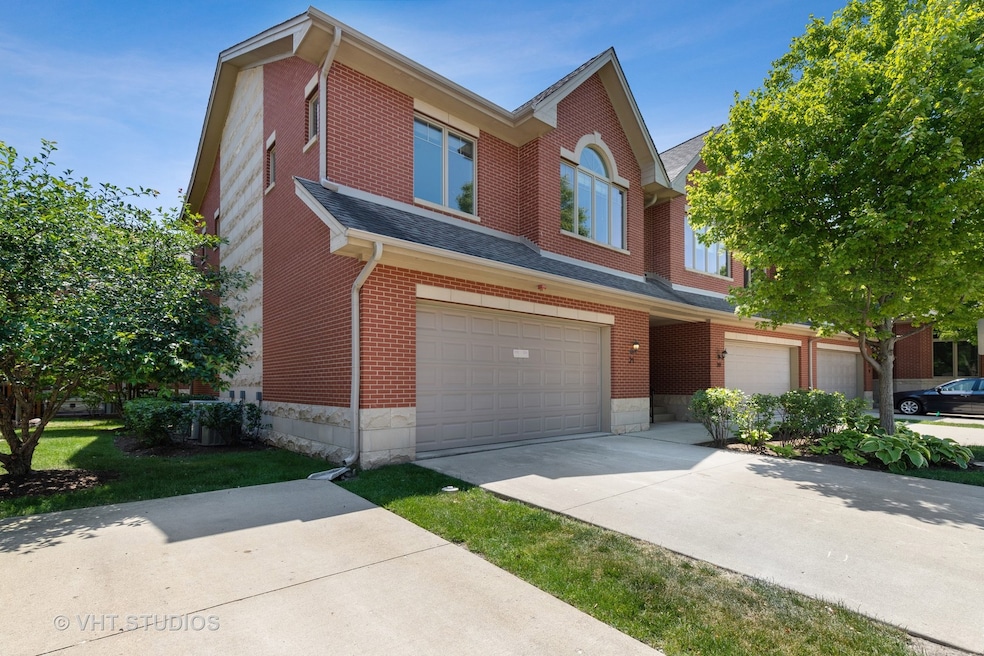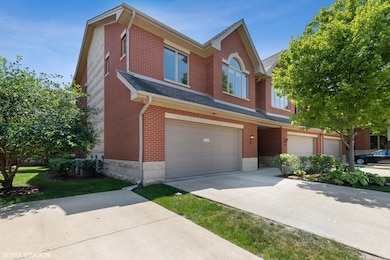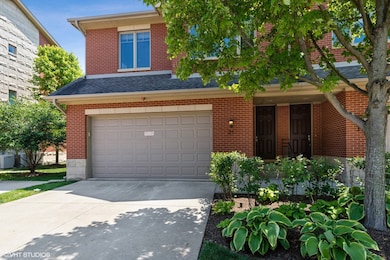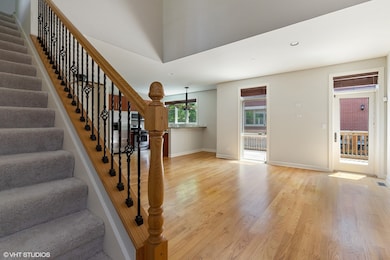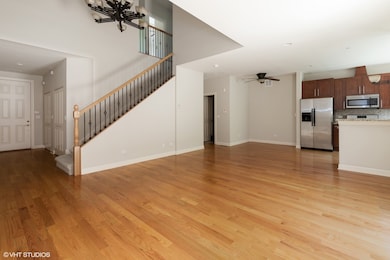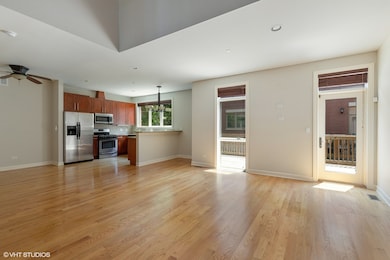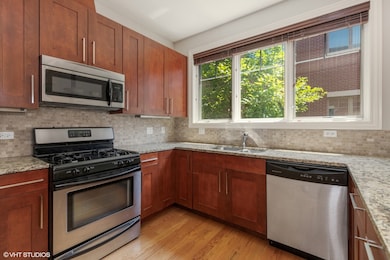21 Northfield Terrace Unit 21 Wheeling, IL 60090
Estimated payment $3,580/month
Highlights
- Deck
- Wood Flooring
- Great Room
- Carlock Elementary School Rated 9+
- Whirlpool Bathtub
- Stainless Steel Appliances
About This Home
Located near the dining and entertainment of Wheeling's Restaurant Row, the Millbrook Pointe community offers a rarely available end-unit. Featuring an open concept floor plan with nine foot ceilings, this Heritage model is highlighted by high-end upgrades; including cherry cabinets, hardwood flooring, stone countertops, and an oak railing with metal balustrades. The full-finished basement with wet bar, theater screen and full bathroom provides additional space for relaxing and entertaining. Enjoy maintenance free living, within walking distance of the Des Plaines River Trail, and one mile from the Metra.
Listing Agent
@properties Christie's International Real Estate License #475164242 Listed on: 11/18/2025

Townhouse Details
Home Type
- Townhome
Est. Annual Taxes
- $9,613
Year Built
- Built in 2008
Lot Details
- Lot Dimensions are 25x26x29x29x25
HOA Fees
- $355 Monthly HOA Fees
Parking
- 2 Car Garage
- Driveway
Home Design
- Entry on the 1st floor
- Brick Exterior Construction
- Asphalt Roof
- Concrete Perimeter Foundation
Interior Spaces
- 1,715 Sq Ft Home
- 2-Story Property
- Window Screens
- Entrance Foyer
- Great Room
- Family Room
- Living Room
- Dining Room
- Basement Fills Entire Space Under The House
- Laundry Room
Kitchen
- Range
- Microwave
- Dishwasher
- Stainless Steel Appliances
- Disposal
Flooring
- Wood
- Carpet
Bedrooms and Bathrooms
- 3 Bedrooms
- 3 Potential Bedrooms
- Dual Sinks
- Whirlpool Bathtub
- Separate Shower
Outdoor Features
- Deck
- Porch
Schools
- Eugene Field Elementary School
- Jack London Middle School
- Wheeling High School
Utilities
- Forced Air Heating and Cooling System
- Heating System Uses Natural Gas
Community Details
Overview
- Association fees include insurance
- 4 Units
- Manager Association, Phone Number (847) 504-8019
- Millbrook Pointe Subdivision, Heritage Floorplan
- Property managed by Braeside Community Management
Amenities
- Common Area
Pet Policy
- Dogs Allowed
Map
Home Values in the Area
Average Home Value in this Area
Tax History
| Year | Tax Paid | Tax Assessment Tax Assessment Total Assessment is a certain percentage of the fair market value that is determined by local assessors to be the total taxable value of land and additions on the property. | Land | Improvement |
|---|---|---|---|---|
| 2024 | $9,613 | $31,999 | $6,999 | $25,000 |
| 2023 | $9,134 | $31,999 | $6,999 | $25,000 |
| 2022 | $9,134 | $31,999 | $6,999 | $25,000 |
| 2021 | $7,802 | $24,389 | $1,081 | $23,308 |
| 2020 | $7,682 | $24,389 | $1,081 | $23,308 |
| 2019 | $7,815 | $27,281 | $1,081 | $26,200 |
| 2018 | $9,303 | $28,927 | $940 | $27,987 |
| 2017 | $9,135 | $28,927 | $940 | $27,987 |
| 2016 | $8,818 | $28,927 | $940 | $27,987 |
| 2015 | $8,954 | $27,753 | $799 | $26,954 |
| 2014 | $8,754 | $27,753 | $799 | $26,954 |
| 2013 | $8,063 | $27,753 | $799 | $26,954 |
Property History
| Date | Event | Price | List to Sale | Price per Sq Ft |
|---|---|---|---|---|
| 11/18/2025 11/18/25 | For Sale | $459,000 | 0.0% | $268 / Sq Ft |
| 09/25/2020 09/25/20 | Rented | $2,500 | -10.7% | -- |
| 09/24/2020 09/24/20 | Under Contract | -- | -- | -- |
| 09/21/2020 09/21/20 | For Rent | $2,800 | -- | -- |
Purchase History
| Date | Type | Sale Price | Title Company |
|---|---|---|---|
| Warranty Deed | $379,000 | Multiple |
Mortgage History
| Date | Status | Loan Amount | Loan Type |
|---|---|---|---|
| Closed | $350,000 | Unknown |
Source: Midwest Real Estate Data (MRED)
MLS Number: 12519938
APN: 03-02-205-028-0000
- 62 Legacy Ln
- 92 Legacy Ln
- 64 Prairie Ct
- 268 7th St
- 195 7th St
- 325 Shadowbend Dr Unit 3B
- 190 N Milwaukee Ave Unit 3604
- 321 Forestway Ln Unit 3B
- 0 Prague Ave
- 266 12th St Unit 3
- 115 E Dundee Rd Unit 3N
- 271 Northgate Pkwy Unit 1B
- 271 Northgate Pkwy Unit E
- 70 Center Ave
- 148 Wheeling Ave
- 289 London Place Unit 23A
- 241 S Milwaukee Ave
- 402 Catbird Ln
- 608 Inverrary Ln Unit 608
- 532 Hummingbird Ln
- 86 Legacy Ln
- 190 N Milwaukee Ave Unit 606
- 266 12th St Unit 3
- 264 12th St Unit B
- 264 12th St Unit A
- 200 Hudson Ct
- 500 W Dundee Rd
- 1701 Johnson Dr
- 375 W Dundee Rd
- 162 Inverrary Ln
- 373 Mors Ave
- 430 Inverrary Ln
- 379 Stone Place
- 532 Inverrary Ln
- 728 Brandon Place Unit 94
- 231 Wheeling Rd
- 823 Cambridge Place Unit 119
- 904 Woodland Dr
- 720 Prestwick Ln Unit 207
- 121 King Ct Unit ID1285053P
