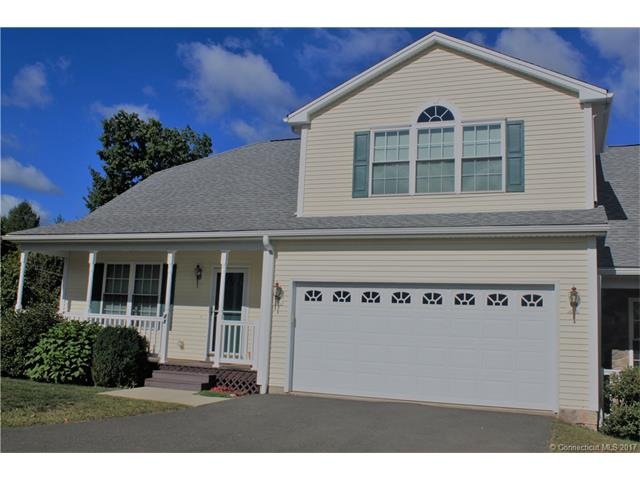
21 Oak Ave Unit 21 Torrington, CT 06790
Highlights
- Health Club
- Open Floorplan
- Property is near public transit
- Medical Services
- Deck
- 1 Fireplace
About This Home
As of December 2023Enjoy low maintenance living in this well-appointed East side condo in a quiet 55+ community. Right on the border of Harwinton. Some might qualify even if you are under the age of 55. Former Model Unit. All the extra features, no other condos on the street have. Open floor plan is great for entertaining. Spacious kitchen overlooks the dining and living spaces with hardwood floors throughout. LR has a vaulted ceiling, recessed lighting, built-ins with a wet bar, and a gas fireplace to add ambiance or warmth on our cold New England nights. A slider off the living space leads to a roomy deck with a nice wooded view perfect for grilling, dining al fresco, or relaxing. Decking is made of composite wood for easy maintenance. The main level master suite has a trey ceiling and walk-in closet with a high end, custom organizing system. The master bath includes a double vanity, jetted tub and walk-in shower. Laundry hook up is conveniently located on the main floor. Upstairs opens up to a loft bonus room. The second floor bedroom features a beautiful picture window and a walk-in closet with dressing room. Central air and heating will keep the unit comfortable all year long. Large windows in almost every room brings in a lot of natural light. The large unfinished, walk-out basement leads to the grassy, backyard space. The community property includes a walking trail. 2194 Square feet of heated space plus a 1422 square foot basement.
Last Agent to Sell the Property
Stephen Alfieri
Berkshire Hathaway NE Prop. License #RES.0804505 Listed on: 09/24/2016
Property Details
Home Type
- Condominium
Est. Annual Taxes
- $7,602
Year Built
- Built in 2007
HOA Fees
- $216 Monthly HOA Fees
Home Design
- Vinyl Siding
Interior Spaces
- 2,164 Sq Ft Home
- Open Floorplan
- Sound System
- Ceiling Fan
- 1 Fireplace
- Thermal Windows
- Concrete Flooring
- Storage In Attic
- Home Security System
Kitchen
- Oven or Range
- Gas Range
- Microwave
- Dishwasher
- Disposal
Bedrooms and Bathrooms
- 2 Bedrooms
Unfinished Basement
- Walk-Out Basement
- Basement Fills Entire Space Under The House
Parking
- 2 Car Attached Garage
- Parking Deck
- Automatic Garage Door Opener
- Driveway
Outdoor Features
- Deck
- Exterior Lighting
- Gazebo
- Outdoor Grill
Location
- Property is near public transit
- Property is near a golf course
Schools
- Pboe Elementary And Middle School
- Torrington Middle School
- Torrington High School
Utilities
- Central Air
- Heating System Uses Propane
- Propane Water Heater
- Fuel Tank Located in Ground
- Cable TV Available
Community Details
Overview
- Association fees include grounds maintenance, trash pickup, snow removal, insurance
- 31 Units
- Oak Meadow Community
- Property managed by Action Properties
Amenities
- Medical Services
- Public Transportation
Recreation
- Health Club
- Tennis Courts
- Community Playground
- Putting Green
- Park
Pet Policy
- Pets Allowed
Similar Homes in Torrington, CT
Home Values in the Area
Average Home Value in this Area
Property History
| Date | Event | Price | Change | Sq Ft Price |
|---|---|---|---|---|
| 12/15/2023 12/15/23 | Sold | $430,000 | 0.0% | $199 / Sq Ft |
| 11/21/2023 11/21/23 | Pending | -- | -- | -- |
| 10/24/2023 10/24/23 | For Sale | $430,000 | +44.8% | $199 / Sq Ft |
| 07/30/2021 07/30/21 | Sold | $297,000 | 0.0% | $137 / Sq Ft |
| 07/16/2021 07/16/21 | Pending | -- | -- | -- |
| 06/25/2021 06/25/21 | For Sale | $297,000 | +10.9% | $137 / Sq Ft |
| 05/31/2018 05/31/18 | Sold | $267,900 | -5.9% | $124 / Sq Ft |
| 04/13/2018 04/13/18 | Pending | -- | -- | -- |
| 09/20/2017 09/20/17 | Price Changed | $284,700 | -0.1% | $132 / Sq Ft |
| 03/11/2017 03/11/17 | Price Changed | $284,900 | -1.7% | $132 / Sq Ft |
| 10/14/2016 10/14/16 | Price Changed | $289,900 | -1.7% | $134 / Sq Ft |
| 09/24/2016 09/24/16 | For Sale | $294,900 | -- | $136 / Sq Ft |
Tax History Compared to Growth
Agents Affiliated with this Home
-

Seller's Agent in 2023
DONNA MEMBRINO
William Pitt
(203) 217-4374
6 in this area
51 Total Sales
-

Buyer's Agent in 2023
Cathy McCahill
William Pitt
(860) 480-6760
3 in this area
133 Total Sales
-

Seller's Agent in 2021
Lindsay J. Warner
Tier 1 Real Estate
(860) 605-9400
42 in this area
66 Total Sales
-

Buyer's Agent in 2021
Jon Sheaffer
Sheaffer & Company Real Estate LLC
(203) 417-8796
18 in this area
82 Total Sales
-
S
Seller's Agent in 2018
Stephen Alfieri
Berkshire Hathaway Home Services
-

Buyer's Agent in 2018
Mike Gregor
Cohen Agency SiM, LLC
(860) 866-7470
87 in this area
169 Total Sales
Map
Source: SmartMLS
MLS Number: L10170527
- 21 Oak Avenue Extension Unit 2
- 138 Harwinton Ave
- 53 Harwinton Ave Unit 1
- 271 S Main St
- 37 Linden St
- 44 Albert St
- 48 Maud St
- 60 Albert St
- 238 E Main St
- 393 S Main St
- 68 Wilson Ave Unit 103
- 68 Wilson Ave Unit 313
- 148 Hillside Ave
- 72 Brooker St
- 187 Hillside Ave
- 48 Brookside Ave
- 108 New Litchfield St
- 33 Patterson St
- 268 Clearview Ave
- 178 Darling St
