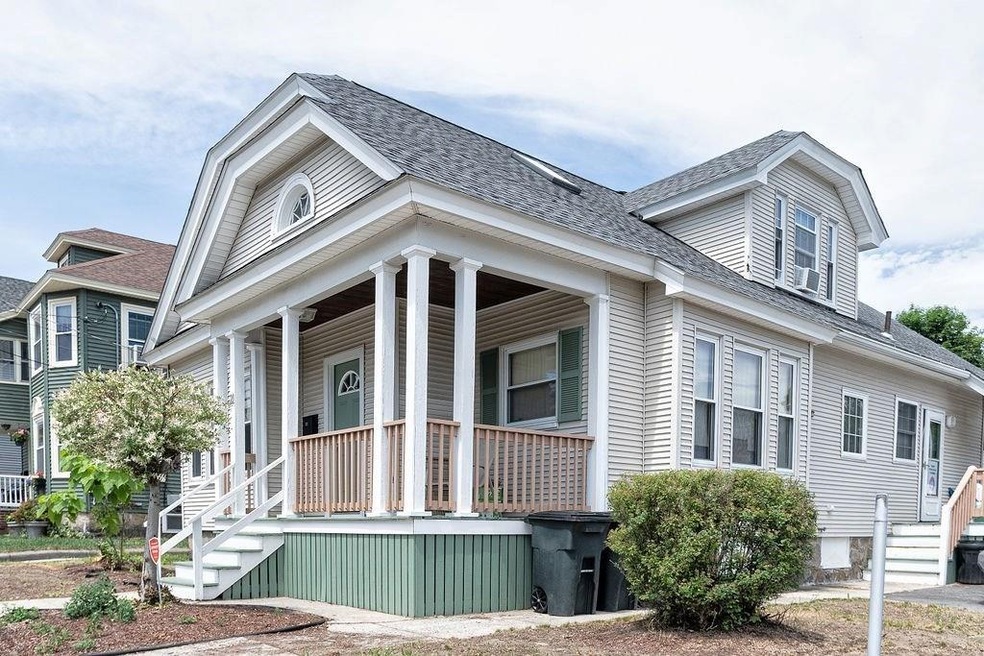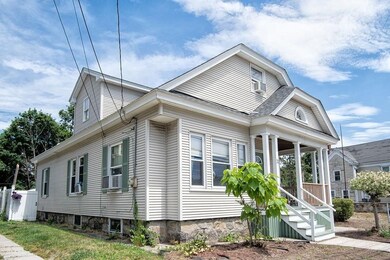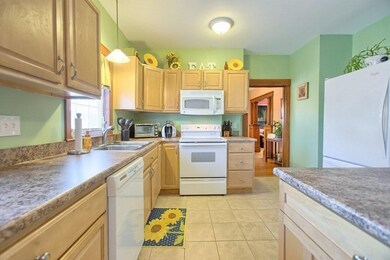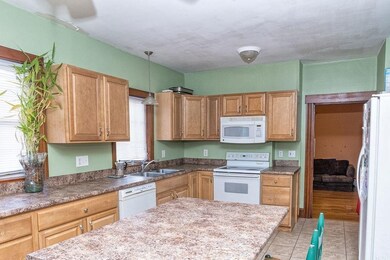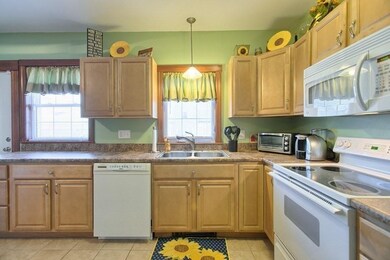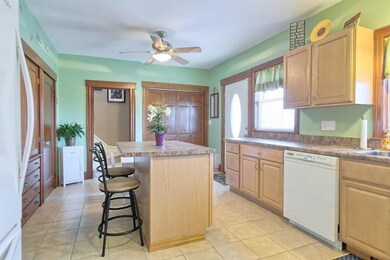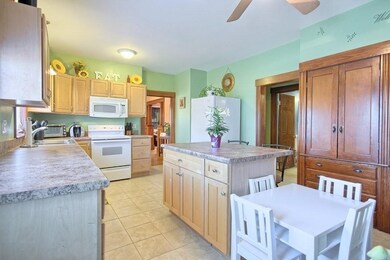
21 Oakland Ave Methuen, MA 01844
Downtown Methuen NeighborhoodHighlights
- Medical Services
- Property is near public transit
- Corner Lot
- Custom Closet System
- Wood Flooring
- No HOA
About This Home
As of September 2021Convenient location, versatile floor plan, lots of charm from yesteryear, and many updates make this one a winner. This home offers 7 rooms, 4 bedrooms, 2 full baths, plus finished area in the basement. The first floor consists of 5 rooms, optional 2 bedrooms and 1 full bath. Additionally the laundry is on the first floor. Enjoy the original hardwood floors, natural wood work, built-in in the dining room and windowbay. Updated kitchen with tile flooring, island and laundry hookups. Spacious master bedroom on the second floor with lots of closet space, skylights and recessed lighting. Lots of storage space and a 1 car garage. A great value.
Home Details
Home Type
- Single Family
Est. Annual Taxes
- $4,275
Year Built
- Built in 1928 | Remodeled
Lot Details
- 3,485 Sq Ft Lot
- Corner Lot
- Cleared Lot
Parking
- 1 Car Detached Garage
- Driveway
- Open Parking
- Off-Street Parking
Home Design
- Bungalow
- Stone Foundation
- Frame Construction
Interior Spaces
- 2,320 Sq Ft Home
- Ceiling Fan
- Skylights
- Recessed Lighting
- Insulated Windows
- Bay Window
- Picture Window
- Window Screens
- Kitchen Island
Flooring
- Wood
- Ceramic Tile
Bedrooms and Bathrooms
- 4 Bedrooms
- Primary bedroom located on second floor
- Custom Closet System
- 2 Full Bathrooms
Laundry
- Laundry on main level
- Washer and Electric Dryer Hookup
Partially Finished Basement
- Walk-Out Basement
- Basement Fills Entire Space Under The House
- Interior Basement Entry
- Block Basement Construction
Outdoor Features
- Outdoor Storage
- Porch
Location
- Property is near public transit
- Property is near schools
Utilities
- No Cooling
- Heating System Uses Natural Gas
- Baseboard Heating
- Gas Water Heater
Listing and Financial Details
- Legal Lot and Block 50 / 119
- Assessor Parcel Number 2040796
Community Details
Overview
- No Home Owners Association
Amenities
- Medical Services
- Shops
- Coin Laundry
Ownership History
Purchase Details
Purchase Details
Home Financials for this Owner
Home Financials are based on the most recent Mortgage that was taken out on this home.Purchase Details
Home Financials for this Owner
Home Financials are based on the most recent Mortgage that was taken out on this home.Purchase Details
Home Financials for this Owner
Home Financials are based on the most recent Mortgage that was taken out on this home.Purchase Details
Purchase Details
Purchase Details
Similar Homes in Methuen, MA
Home Values in the Area
Average Home Value in this Area
Purchase History
| Date | Type | Sale Price | Title Company |
|---|---|---|---|
| Quit Claim Deed | -- | None Available | |
| Quit Claim Deed | -- | None Available | |
| Quit Claim Deed | -- | None Available | |
| Not Resolvable | $410,000 | None Available | |
| Not Resolvable | $289,900 | -- | |
| Deed | $159,500 | -- | |
| Foreclosure Deed | $267,142 | -- | |
| Deed | $230,000 | -- | |
| Deed | $107,500 | -- | |
| Deed | $159,500 | -- | |
| Foreclosure Deed | $267,142 | -- | |
| Deed | $230,000 | -- | |
| Deed | $107,500 | -- |
Mortgage History
| Date | Status | Loan Amount | Loan Type |
|---|---|---|---|
| Previous Owner | $397,700 | Purchase Money Mortgage | |
| Previous Owner | $284,648 | FHA | |
| Previous Owner | $156,610 | FHA |
Property History
| Date | Event | Price | Change | Sq Ft Price |
|---|---|---|---|---|
| 09/08/2021 09/08/21 | Sold | $410,000 | -4.7% | $177 / Sq Ft |
| 07/29/2021 07/29/21 | Pending | -- | -- | -- |
| 06/23/2021 06/23/21 | For Sale | $430,000 | +48.3% | $185 / Sq Ft |
| 07/15/2016 07/15/16 | Sold | $289,900 | 0.0% | $125 / Sq Ft |
| 05/09/2016 05/09/16 | Pending | -- | -- | -- |
| 04/26/2016 04/26/16 | Price Changed | $289,900 | -3.3% | $125 / Sq Ft |
| 04/15/2016 04/15/16 | For Sale | $299,900 | -- | $129 / Sq Ft |
Tax History Compared to Growth
Tax History
| Year | Tax Paid | Tax Assessment Tax Assessment Total Assessment is a certain percentage of the fair market value that is determined by local assessors to be the total taxable value of land and additions on the property. | Land | Improvement |
|---|---|---|---|---|
| 2025 | $4,906 | $463,700 | $187,800 | $275,900 |
| 2024 | $4,857 | $447,200 | $171,300 | $275,900 |
| 2023 | $4,506 | $385,100 | $152,200 | $232,900 |
| 2022 | $4,524 | $346,700 | $120,500 | $226,200 |
| 2021 | $4,275 | $324,100 | $114,200 | $209,900 |
| 2020 | $4,137 | $307,800 | $114,200 | $193,600 |
| 2019 | $3,526 | $248,500 | $87,500 | $161,000 |
| 2018 | $3,311 | $232,000 | $82,400 | $149,600 |
| 2017 | $3,003 | $205,000 | $82,400 | $122,600 |
| 2016 | $2,795 | $188,700 | $72,100 | $116,600 |
| 2015 | $2,755 | $188,700 | $72,100 | $116,600 |
Agents Affiliated with this Home
-

Seller's Agent in 2021
Edward Mahoney
Diamond Key Real Estate
1 in this area
140 Total Sales
-

Buyer's Agent in 2021
Jefri Liriano
Liriano Realty
(617) 372-1717
12 in this area
307 Total Sales
-

Seller's Agent in 2016
Linda Early
Berkshire Hathaway HomeServices Verani Realty Methuen
(978) 375-4344
4 in this area
53 Total Sales
-
X
Buyer's Agent in 2016
XvK Landry
Four Points Real Estate, LLC
(888) 944-5827
Map
Source: MLS Property Information Network (MLS PIN)
MLS Number: 72854967
APN: 614-119-50
- 4 River Place
- 1 River Place
- 20-22 Ashland Ave
- 100-102 Phillips St
- 63-65 Arnold St
- 56 Gill Ave
- 108-112 Camden St
- 61 Tower St
- 117 Camden St Unit 117
- 281 Broadway
- 10-12 Peaslee Terrace
- 16 Elsmere Ave
- 168 Lowell St
- 127 Spruce St
- 177-179 Lowell St
- 190-192 Oakland Ave
- 19 Brown Ct
- 13 Winthrop Ave
- 48 Manchester St Unit 1
- 12 Webb St
