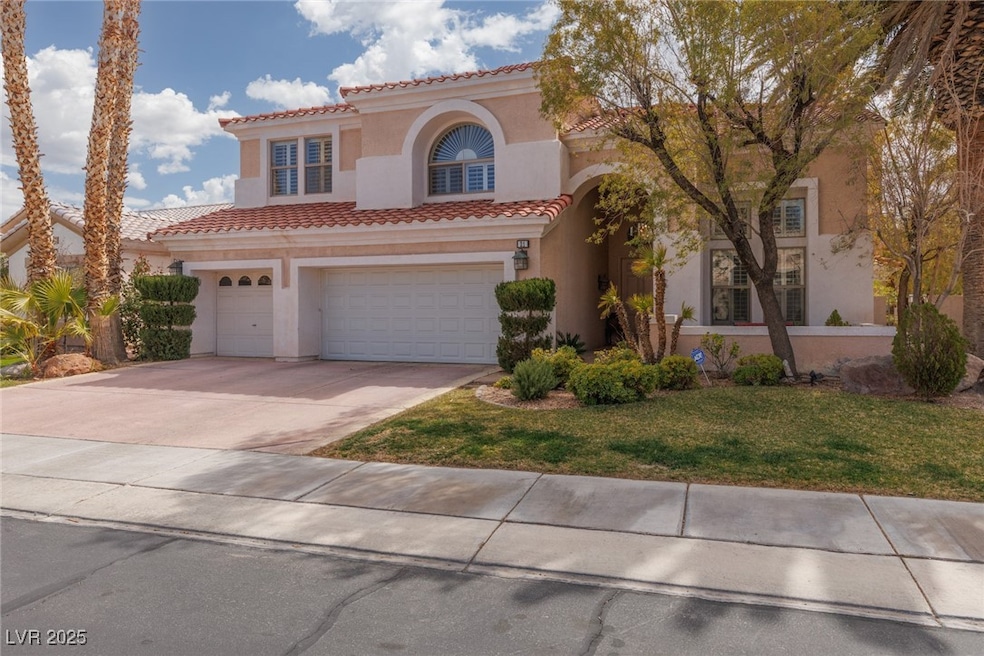
$694,500
- 4 Beds
- 3 Baths
- 2,469 Sq Ft
- 614 Ravenglen Dr
- Las Vegas, NV
This beautifully upgraded home blends modern elegance with comfort. The gourmet kitchen features high-end stainless steel appliances, and plenty of counterspace. The sunken formal living room creates a welcoming atmosphere, while the separate dining area is perfect for entertaining. A cozy fireplace warms the downstairs family room, and an additional family room upstairs offers even more space.
Jamie Reyes Henderson Valley Realty





