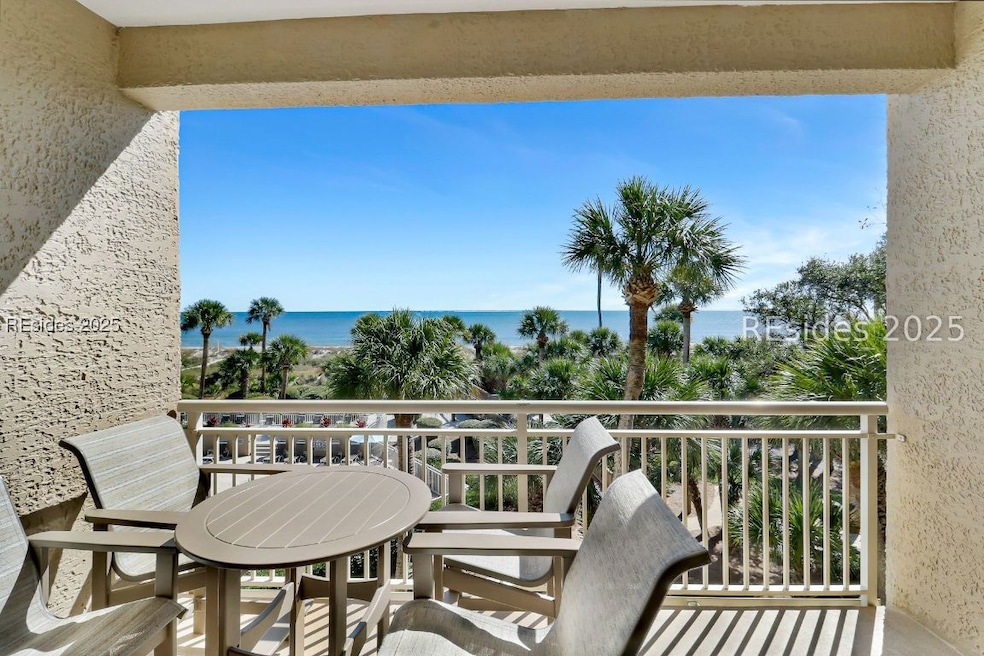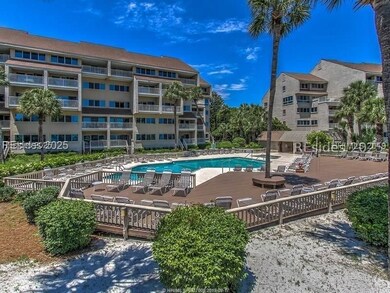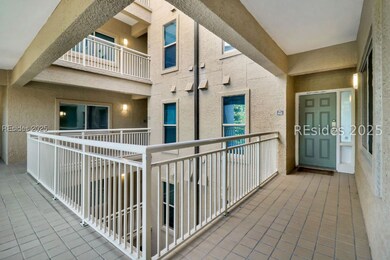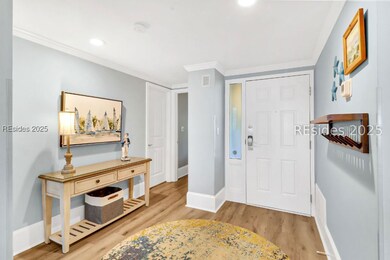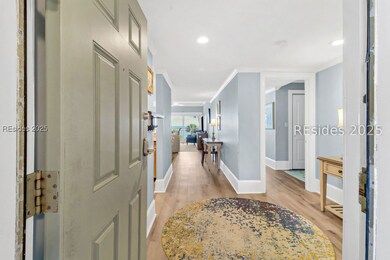Captain's Walk Building 1,2,3 21 Ocean Ln Unit 445 Hilton Head Island, SC 29928
Palmetto Dunes NeighborhoodEstimated payment $8,475/month
Highlights
- Ocean View
- Main Floor Primary Bedroom
- Community Pool
- Hilton Head Island High School Rated A-
- Furnished
- Tennis Courts
About This Home
Experience luxurious coastal living with this beautifully furnished, modern-style Captains Walk nestled in the highly sought-after Palmetto Dunes community. This stunning residence features two spacious bedrooms and two bathrooms, thoughtfully designed to combine comfort, elegance, and functionality. The open-concept living area is filled with natural light, highlighting sleek finishes and contemporary decor that create a sophisticated atmosphere. Step out onto the private balcony and be captivated by panoramic ocean views, offering a serene backdrop for relaxation, morning coffee, or entertaining guests. This villa seamlessly blends modern style with the laid-back Lowcountry lifestyle, giving residents access to a wealth of world-class amenities, pristine beaches, and scenic natural surroundings. Whether you're seeking a tranquil seaside retreat, a primary residence, or an attractive investment opportunity, this property delivers exceptional quality and style. Immerse yourself in the relaxed elegance of Palmetto Dunes and enjoy the best of oceanfront living in this extraordinary, turn-key home.
Listing Agent
Daniel Ravenel Sotheby's International Realty (358) Listed on: 10/21/2025

Property Details
Home Type
- Condominium
Est. Annual Taxes
- $13,598
Year Built
- Built in 1980
Lot Details
- Sprinkler System
Home Design
- Asphalt Roof
- Stucco
- Tile
Interior Spaces
- 1,367 Sq Ft Home
- 3-Story Property
- Furnished
- Smooth Ceilings
- Ceiling Fan
- Insulated Windows
- Living Room
- Dining Room
- Utility Room
- Ocean Views
- Security Gate
Kitchen
- Eat-In Kitchen
- Oven
- Microwave
- Dishwasher
- Disposal
Bedrooms and Bathrooms
- 2 Bedrooms
- Primary Bedroom on Main
- 2 Full Bathrooms
Laundry
- Laundry Room
- Dryer
- Washer
Parking
- Driveway
- Unassigned Parking
Outdoor Features
- Free Form Pool
- Balcony
Utilities
- Cooling Available
- Heat Pump System
- Cable TV Available
Listing and Financial Details
- Tax Lot 445
- Assessor Parcel Number R520-016-000-0334-0445
Community Details
Overview
- Association fees include management, cable TV, flood insurance, insurance, ground maintenance, maintenance structure, pest control, phone, pool(s), reserve fund, trash, water, high speed internet
- Captains Walk Villas Subdivision
Amenities
- Community Garden
- Community Barbecue Grill
Recreation
- Tennis Courts
- Community Pool
- Trails
Pet Policy
- Only Owners Allowed Pets
Security
- Security Guard
Map
About Captain's Walk Building 1,2,3
Home Values in the Area
Average Home Value in this Area
Tax History
| Year | Tax Paid | Tax Assessment Tax Assessment Total Assessment is a certain percentage of the fair market value that is determined by local assessors to be the total taxable value of land and additions on the property. | Land | Improvement |
|---|---|---|---|---|
| 2024 | $13,598 | $53,940 | $0 | $0 |
| 2023 | $13,598 | $53,940 | $0 | $0 |
| 2022 | $14,159 | $53,940 | $0 | $0 |
| 2021 | $9,841 | $37,190 | $0 | $0 |
| 2020 | $9,536 | $37,190 | $0 | $0 |
| 2019 | $9,314 | $37,190 | $0 | $0 |
| 2018 | $8,861 | $37,190 | $0 | $0 |
| 2017 | $9,408 | $37,880 | $0 | $0 |
| 2016 | $8,996 | $37,880 | $0 | $0 |
| 2014 | $9,015 | $37,880 | $0 | $0 |
Property History
| Date | Event | Price | List to Sale | Price per Sq Ft |
|---|---|---|---|---|
| 10/28/2025 10/28/25 | Price Changed | $1,400,000 | 0.0% | $1,024 / Sq Ft |
| 10/28/2025 10/28/25 | For Sale | $1,400,000 | -- | $1,024 / Sq Ft |
| 10/21/2025 10/21/25 | Off Market | -- | -- | -- |
Purchase History
| Date | Type | Sale Price | Title Company |
|---|---|---|---|
| Warranty Deed | $1,225,000 | None Listed On Document | |
| Warranty Deed | $899,000 | None Available | |
| Warranty Deed | $1,050,000 | -- | |
| Interfamily Deed Transfer | -- | None Available | |
| Special Warranty Deed | $775,000 | None Available | |
| Deed | $575,000 | -- |
Mortgage History
| Date | Status | Loan Amount | Loan Type |
|---|---|---|---|
| Previous Owner | $915,000 | New Conventional | |
| Previous Owner | $713,600 | Future Advance Clause Open End Mortgage | |
| Previous Owner | $150,000 | Credit Line Revolving | |
| Previous Owner | $417,000 | Purchase Money Mortgage | |
| Previous Owner | $775,000 | Purchase Money Mortgage | |
| Previous Owner | $500,000 | Purchase Money Mortgage |
Source: REsides
MLS Number: 502269
APN: R520-016-000-0334-0445
- 21 Ocean Ln Unit 443
- 21 Ocean Ln Unit 468
- 1 Ocean Ln Unit 3332
- 1 Ocean Ln Unit 3224
- 1 Ocean Ln Unit 1209
- 31 Saint George Rd
- 47 Ocean Ln Unit 5401
- 47 Ocean Ln Unit 5403
- 47 Ocean Ln Unit 5103
- 10 Dune House Ln Unit 85
- 51 Ocean Ln Unit 4409
- 51 Ocean Ln Unit 4309
- 51 Ocean Ln Unit 4102
- 7 Strath Ct
- 10 Trent Jones Ln Unit 151
- 57 Ocean Ln Unit 3106
- 57 Ocean Ln Unit 3405
- 18 Armada St
- 28 Heath Dr
- 25 Mooring Buoy Unit 829
- 10 Dune House Ln Unit ID1269197P
- 45 Queens Folly Rd Unit ID1309206P
- 77 Ocean Ln Unit FL1-ID1316255P
- 3 Shelter Cove Ln Unit 7450
- 16 Pelican St
- 3 Collier Ct Unit ID1316246P
- 12 Peregrine Dr
- 10 Surf Watch Way
- 104 Cordillo Pkwy Unit O1
- 104 Cordillo Pkwy Unit L3
- 23 S Forest Beach Dr Unit ID1316237P
- 23 S Forest Beach Dr Unit ID1316238P
- 10 Lemoyne Ave Unit ID1322533P
- 52 Sandcastle Ct Unit ID1316234P
- 40 Folly Field Rd Unit AR416
- 137 Cordillo Pkwy Unit ID1322534P
- 40 Folly Field Rd Unit ID1316233P
- 40 Folly Field Rd
- 100 Helmsman Way Unit 401 Palmetto Bay Club
- 36 Firethorn Ln Unit ID1316248P
