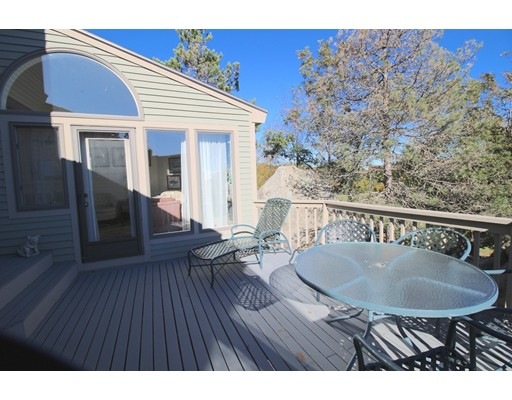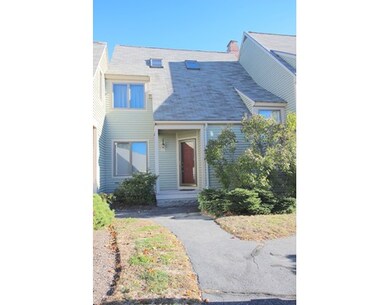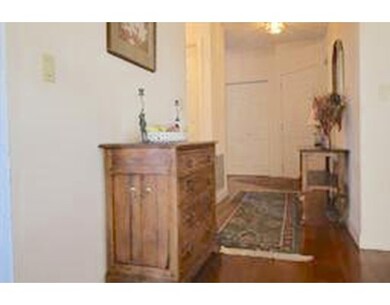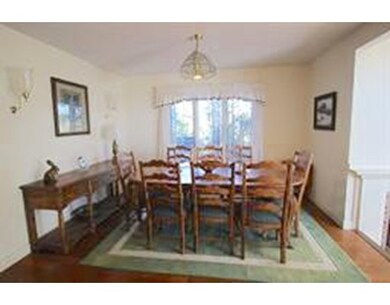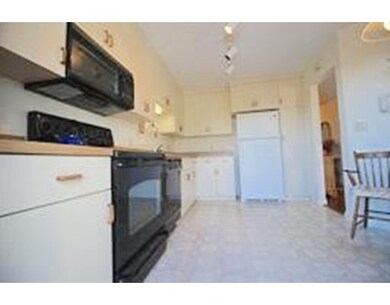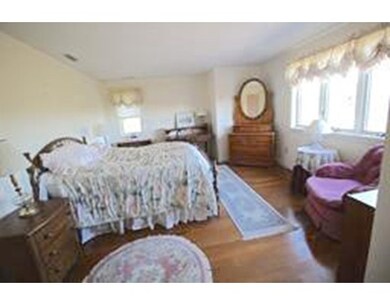
21 Old Nugent Farm Rd Unit 21 Gloucester, MA 01930
East Gloucester NeighborhoodAbout This Home
As of December 2019GREAT OPPORTUNITY to Live in Old Nugent Farm and make this place your own. This lovely 2 Bedroom, 2 1/2 Bath unit has the potential of 3 or even 4 Bedrooms by finishing the upper and lower levels. The open floor plan of living room, dining and eat in kitchen perfect for entertaining. First level has a room that can be used as a Family room or office. This property offers the option of purchasing fully furnished. Almost all of the furniture is from Ethan Allen and lightly used. Individual furniture negotiable. Come and see all that this condo has to offer! Showings start right away!
Last Agent to Sell the Property
Coldwell Banker Realty - Manchester Listed on: 10/20/2015

Property Details
Home Type
Condominium
Est. Annual Taxes
$8,008
Year Built
1990
Lot Details
0
Listing Details
- Unit Level: 4
- Property Type: Condominium/Co-Op
- Lead Paint: Unknown
- Year Round: Yes
- Special Features: None
- Property Sub Type: Condos
- Year Built: 1990
Interior Features
- Appliances: Range, Dishwasher, Disposal, Microwave, Refrigerator
- Fireplaces: 1
- Has Basement: Yes
- Fireplaces: 1
- Primary Bathroom: Yes
- Number of Rooms: 8
- Amenities: Public Transportation, Shopping, Park, Golf Course, Medical Facility, Laundromat, Highway Access, House of Worship, Marina, Private School, Public School
- Flooring: Hardwood, Vinyl / VTC
- Interior Amenities: Cable Available
- Bedroom 2: Second Floor
- Bathroom #1: First Floor
- Bathroom #2: Second Floor
- Bathroom #3: Second Floor
- Kitchen: First Floor
- Laundry Room: First Floor
- Living Room: First Floor
- Master Bedroom: Second Floor
- Dining Room: First Floor
- Family Room: First Floor
- Oth1 Room Name: Bonus Room
- Oth1 Dscrp: Skylight, Closet
- Oth1 Level: Third Floor
- Oth2 Room Name: Bonus Room
- Oth2 Dscrp: Closet
- Oth2 Level: Basement
- No Living Levels: 4
Exterior Features
- Roof: Asphalt/Fiberglass Shingles
- Exterior: Shingles, Wood
- Exterior Unit Features: Deck - Wood
Garage/Parking
- Garage Parking: Detached, Garage Door Opener, Storage
- Garage Spaces: 1
- Parking: Off-Street, Assigned, Paved Driveway
- Parking Spaces: 2
Utilities
- Cooling: Central Air
- Heating: Electric
- Hot Water: Tank, Electric
- Utility Connections: for Electric Range, for Electric Oven, for Electric Dryer
- Sewer: City/Town Sewer
- Water: City/Town Water
Condo/Co-op/Association
- Condominium Name: Old Nugent Farms
- Association Fee Includes: Master Insurance, Exterior Maintenance, Road Maintenance, Landscaping, Snow Removal
- Management: Professional - On Site, Resident Superintendent
- Pets Allowed: Yes
- No Units: 65
- Unit Building: 21
Fee Information
- Fee Interval: Monthly
Schools
- Elementary School: East Gloucester
- Middle School: O'maley
- High School: Ghs
Lot Info
- Assessor Parcel Number: M:0160 B:0004 L:0021
- Zoning: R3
Ownership History
Purchase Details
Home Financials for this Owner
Home Financials are based on the most recent Mortgage that was taken out on this home.Purchase Details
Home Financials for this Owner
Home Financials are based on the most recent Mortgage that was taken out on this home.Purchase Details
Similar Homes in Gloucester, MA
Home Values in the Area
Average Home Value in this Area
Purchase History
| Date | Type | Sale Price | Title Company |
|---|---|---|---|
| Not Resolvable | $605,000 | None Available | |
| Not Resolvable | $505,000 | -- | |
| Deed | $217,000 | -- |
Property History
| Date | Event | Price | Change | Sq Ft Price |
|---|---|---|---|---|
| 12/05/2019 12/05/19 | Sold | $605,000 | -5.5% | $212 / Sq Ft |
| 11/15/2019 11/15/19 | Pending | -- | -- | -- |
| 10/02/2019 10/02/19 | For Sale | $639,900 | 0.0% | $224 / Sq Ft |
| 09/24/2019 09/24/19 | Pending | -- | -- | -- |
| 09/04/2019 09/04/19 | For Sale | $639,900 | +26.7% | $224 / Sq Ft |
| 06/20/2016 06/20/16 | Sold | $505,000 | -2.9% | $177 / Sq Ft |
| 03/22/2016 03/22/16 | Pending | -- | -- | -- |
| 03/01/2016 03/01/16 | Price Changed | $519,900 | -2.8% | $182 / Sq Ft |
| 02/02/2016 02/02/16 | Price Changed | $535,000 | -2.7% | $187 / Sq Ft |
| 11/06/2015 11/06/15 | Price Changed | $550,000 | -6.0% | $193 / Sq Ft |
| 10/20/2015 10/20/15 | For Sale | $585,000 | -- | $205 / Sq Ft |
Tax History Compared to Growth
Tax History
| Year | Tax Paid | Tax Assessment Tax Assessment Total Assessment is a certain percentage of the fair market value that is determined by local assessors to be the total taxable value of land and additions on the property. | Land | Improvement |
|---|---|---|---|---|
| 2025 | $8,008 | $823,000 | $0 | $823,000 |
| 2024 | $8,008 | $823,000 | $0 | $823,000 |
| 2023 | $7,782 | $734,800 | $0 | $734,800 |
| 2022 | $7,723 | $658,400 | $0 | $658,400 |
| 2021 | $7,709 | $619,700 | $0 | $619,700 |
| 2020 | $6,996 | $567,400 | $0 | $567,400 |
| 2019 | $6,677 | $526,200 | $0 | $526,200 |
| 2018 | $6,449 | $498,800 | $0 | $498,800 |
| 2017 | $6,741 | $511,100 | $0 | $511,100 |
| 2016 | $6,412 | $471,100 | $0 | $471,100 |
| 2015 | $6,425 | $470,700 | $0 | $470,700 |
Agents Affiliated with this Home
-
L
Seller's Agent in 2019
Laura Howard
J. Barrett & Company
(508) 667-8492
9 in this area
11 Total Sales
-

Buyer's Agent in 2019
Lori Bouchie
RE/MAX
(978) 865-1227
15 Total Sales
-

Seller's Agent in 2016
Gabriela DeBenedicitis
Coldwell Banker Realty - Manchester
(978) 879-9773
3 in this area
40 Total Sales
-

Buyer's Agent in 2016
Gayle Estrella
Coldwell Banker Realty - Beverly
(978) 927-1111
13 Total Sales
Map
Source: MLS Property Information Network (MLS PIN)
MLS Number: 71921384
APN: GLOU-000160-000004-000021
- 12 Old Nugent Farm Rd
- 10 Old Nugent Farm Rd
- 8 Barn Ln
- 32 Witham St Unit B
- 6 Rio Dr
- 2 Mallard Way
- 29 Harrison Ave
- 2 Harrison Ave
- 15 Brier Rd
- 4R Old County Rd
- 45 Beach Rd
- 69 E Main St Unit 1
- 74 E Main St Unit 3
- 52 Taylor St
- 2 Stanwood Terrace
- 8 Moorland Rd Unit 1
- 87 Atlantic Rd Unit 2
- 100 E Main St
- 150 Prospect St Unit 3
- 300 Main St
