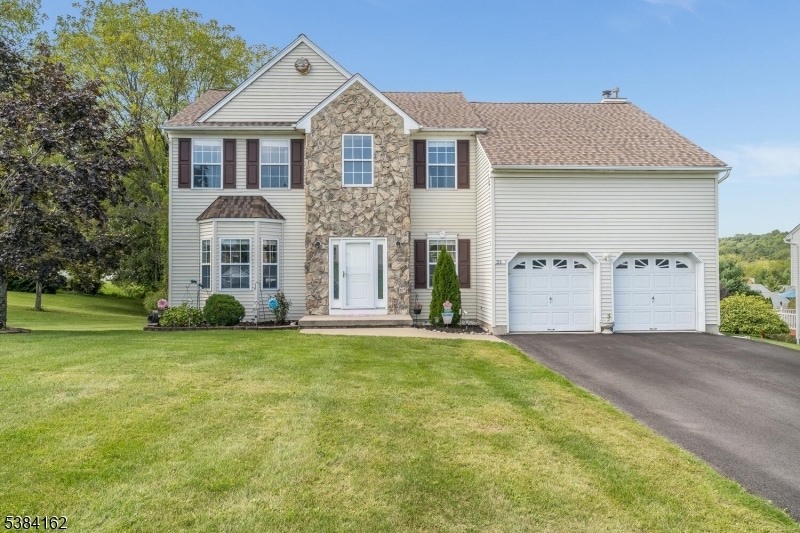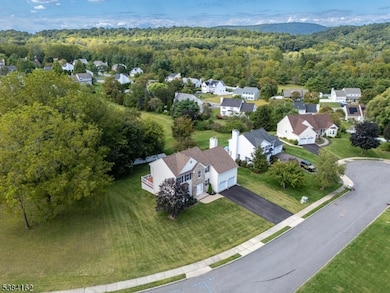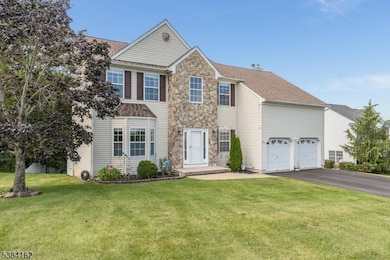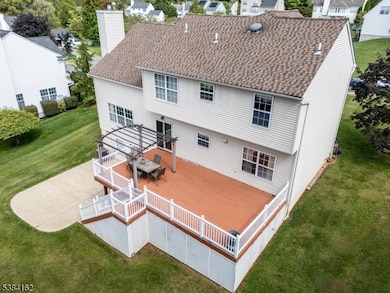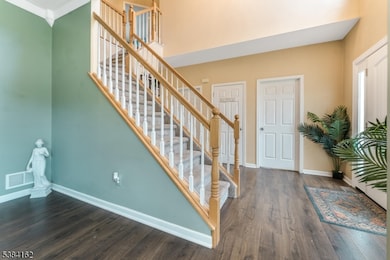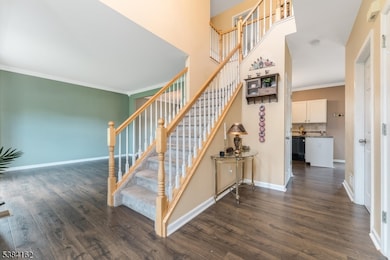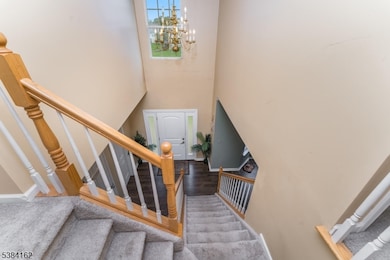21 Olde Forge Oxford, NJ 07863
Estimated payment $3,919/month
Highlights
- Colonial Architecture
- Recreation Room
- Mud Room
- Deck
- Cathedral Ceiling
- Home Office
About This Home
Beautiful Colonial in Spring Meadow in Warren County's hottest neighborhood. With city water & sewer, natural gas, cul-de-sac location and sidewalks, it is surrounded by gorgeous countryside, giving you the best of both worlds. 4 Bedrooms, 2.5 baths & a finished walk-out basement offer you plenty of room. Step inside into a dramatic 2 story foyer open to LR w/ Bay window open Formal DR (both w/ beautiful crown molding), & EIK w/ granite, pantry & sliders to huge private deck (deck furniture included!) where you'll enjoy privacy and sunset views. The kitchen is also open to the FR w/ gas fireplace, a great space for entertaining. The first floor also features a powder room and laundry/mud room just off garage. Upstairs you'll find a lovely Primary Suite w/ cathedral ceiling, double walk-ins, ensuite with soaking tub and stall shower. 3 well-sized additional Bedrooms and a Main Bath complete the second floor. The Finished walk-out lower level offers many options w/ 2 rec rooms & office, lots of storage, and access to patio and yard with privacy & views of mountains in distance. Gorgeous sunsets! . A unique opportunity to have it all: a great neighborhood in a country setting!
Listing Agent
MARYANN MCFADDEN
C-21 NORTH WARREN REALTY Brokerage Phone: 201-874-9331 Listed on: 09/15/2025
Co-Listing Agent
ALYSON REYNOLDS
C-21 NORTH WARREN REALTY Brokerage Phone: 201-874-9331
Home Details
Home Type
- Single Family
Est. Annual Taxes
- $13,043
Year Built
- Built in 1998
Lot Details
- 0.35 Acre Lot
- Cul-De-Sac
- Open Lot
Parking
- 2 Car Attached Garage
- Garage Door Opener
Home Design
- Colonial Architecture
- Stone Siding
- Vinyl Siding
Interior Spaces
- Crown Molding
- Cathedral Ceiling
- Ceiling Fan
- Gas Fireplace
- Thermal Windows
- Mud Room
- Family Room with Fireplace
- Living Room
- Formal Dining Room
- Home Office
- Recreation Room
Kitchen
- Eat-In Kitchen
- Gas Oven or Range
- Self-Cleaning Oven
- Microwave
- Dishwasher
Flooring
- Wall to Wall Carpet
- Laminate
Bedrooms and Bathrooms
- 4 Bedrooms
- Primary bedroom located on second floor
- En-Suite Primary Bedroom
- Walk-In Closet
- Powder Room
- Soaking Tub
- Separate Shower
Laundry
- Laundry Room
- Dryer
- Washer
Finished Basement
- Walk-Out Basement
- Basement Fills Entire Space Under The House
Home Security
- Carbon Monoxide Detectors
- Fire and Smoke Detector
Outdoor Features
- Deck
- Patio
Schools
- Warrnhills High School
Utilities
- Forced Air Heating and Cooling System
- Underground Utilities
- Water Tap or Transfer Fee
- Gas Water Heater
Listing and Financial Details
- Assessor Parcel Number 3017-00033-0002-00017-0000-
Map
Home Values in the Area
Average Home Value in this Area
Tax History
| Year | Tax Paid | Tax Assessment Tax Assessment Total Assessment is a certain percentage of the fair market value that is determined by local assessors to be the total taxable value of land and additions on the property. | Land | Improvement |
|---|---|---|---|---|
| 2025 | $13,043 | $269,100 | $43,500 | $225,600 |
| 2024 | $12,010 | $269,100 | $43,500 | $225,600 |
Property History
| Date | Event | Price | List to Sale | Price per Sq Ft | Prior Sale |
|---|---|---|---|---|---|
| 01/12/2026 01/12/26 | Pending | -- | -- | -- | |
| 11/25/2025 11/25/25 | For Sale | $549,900 | 0.0% | -- | |
| 11/03/2025 11/03/25 | Pending | -- | -- | -- | |
| 10/23/2025 10/23/25 | Price Changed | $549,900 | -2.7% | -- | |
| 09/20/2025 09/20/25 | For Sale | $565,000 | +56.9% | -- | |
| 12/30/2020 12/30/20 | Sold | $360,000 | +5.9% | -- | View Prior Sale |
| 12/04/2020 12/04/20 | Pending | -- | -- | -- | |
| 11/22/2020 11/22/20 | For Sale | $339,900 | +17.2% | -- | |
| 11/19/2015 11/19/15 | Sold | $290,000 | -- | -- | View Prior Sale |
Purchase History
| Date | Type | Sale Price | Title Company |
|---|---|---|---|
| Deed | $360,000 | Stewart Title Guaranty Co | |
| Bargain Sale Deed | $290,000 | Pls Title & Settlement | |
| Interfamily Deed Transfer | -- | -- | |
| Bargain Sale Deed | $250,000 | Lawyers Title Insurance Corp | |
| Deed | $200,365 | -- |
Mortgage History
| Date | Status | Loan Amount | Loan Type |
|---|---|---|---|
| Previous Owner | $232,000 | New Conventional | |
| Previous Owner | $150,000 | No Value Available | |
| Previous Owner | $190,300 | No Value Available |
Source: Garden State MLS
MLS Number: 3986851
APN: 17-00033-02-00017
Ask me questions while you tour the home.
