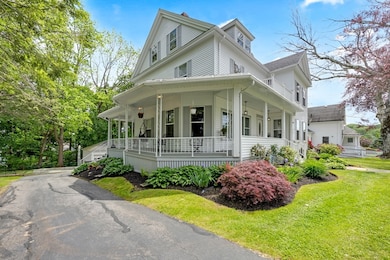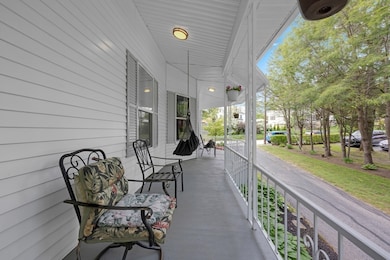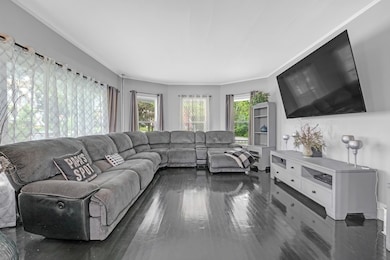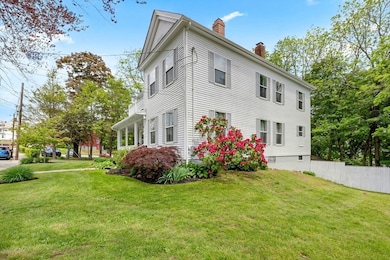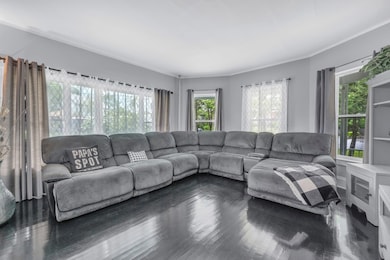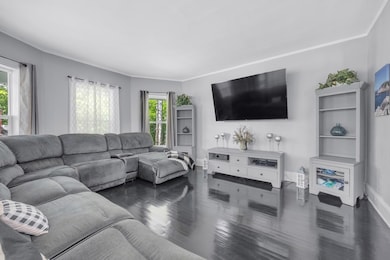21 Orchard St Southbridge, MA 01550
Estimated payment $3,275/month
Highlights
- Golf Course Community
- Above Ground Pool
- Family Room with Fireplace
- Medical Services
- Colonial Architecture
- Wood Flooring
About This Home
Multigenerational living 1rst fl bedroom. Step into a piece of Southbridge history—a stunning Antique Colonial, now restored to its former elegance. With over 3,500 square feet of living space, this home blends timeless character with modern convenience. From the moment you step inside, the charm of this home is undeniable. Rich wood finishes, elegant moldings, and sun-filled spaces transport you to an era of refinement. The kitchen is a perfect fusion of tradition and innovation—classic design complemented by sleek stainless steel appliances. Six spacious bedrooms provide comfort and flexibility, while two beautifully updated bathrooms maintain the home’s historic integrity. Step outside into your private retreat. A sprawling yard, a refreshing pool, and a unique BBQ area designed for unforgettable outdoor entertaining. A home of this caliber—rich in history, restored to excellence, and ready for its next chapter—doesn’t come around often. Is this the one you’ve been waiting for
Home Details
Home Type
- Single Family
Est. Annual Taxes
- $6,096
Year Built
- Built in 1880 | Remodeled
Lot Details
- 0.48 Acre Lot
- Gentle Sloping Lot
- Property is zoned R2
Parking
- 2 Car Detached Garage
- Open Parking
- Off-Street Parking
Home Design
- Colonial Architecture
- Antique Architecture
- Stone Foundation
- Frame Construction
- Shingle Roof
Interior Spaces
- 3,523 Sq Ft Home
- Chair Railings
- Crown Molding
- Wainscoting
- Ceiling Fan
- Light Fixtures
- Insulated Windows
- Bay Window
- Window Screens
- Entryway
- Family Room with Fireplace
- 2 Fireplaces
- Bonus Room
- Attic Access Panel
Kitchen
- Stove
- Range
- Microwave
- ENERGY STAR Qualified Refrigerator
- Dishwasher
- Stainless Steel Appliances
- Solid Surface Countertops
Flooring
- Wood
- Wall to Wall Carpet
- Laminate
- Ceramic Tile
- Vinyl
Bedrooms and Bathrooms
- 6 Bedrooms
- Primary bedroom located on second floor
- Soaking Tub
- Bathtub Includes Tile Surround
- Separate Shower
Laundry
- Laundry on main level
- ENERGY STAR Qualified Dryer
- ENERGY STAR Qualified Washer
Unfinished Basement
- Walk-Out Basement
- Basement Fills Entire Space Under The House
- Exterior Basement Entry
- Block Basement Construction
Outdoor Features
- Above Ground Pool
- Rain Gutters
- Porch
Location
- Property is near schools
Schools
- Dept Of Ed Elementary And Middle School
- Dept Of Ed High School
Utilities
- No Cooling
- Heating System Uses Oil
- Hot Water Heating System
- Heating System Uses Steam
- 200+ Amp Service
- Internet Available
- Cable TV Available
Listing and Financial Details
- Assessor Parcel Number M:0048 B:0146 L:00001,3978851
Community Details
Overview
- No Home Owners Association
Amenities
- Medical Services
- Shops
- Coin Laundry
Recreation
- Golf Course Community
- Park
Map
Home Values in the Area
Average Home Value in this Area
Tax History
| Year | Tax Paid | Tax Assessment Tax Assessment Total Assessment is a certain percentage of the fair market value that is determined by local assessors to be the total taxable value of land and additions on the property. | Land | Improvement |
|---|---|---|---|---|
| 2025 | $6,096 | $415,800 | $44,300 | $371,500 |
| 2024 | $6,328 | $414,700 | $36,900 | $377,800 |
| 2023 | $5,984 | $377,800 | $36,900 | $340,900 |
| 2022 | $5,556 | $310,400 | $31,400 | $279,000 |
| 2021 | $5,360 | $275,700 | $31,400 | $244,300 |
| 2020 | $4,862 | $249,600 | $31,400 | $218,200 |
| 2018 | $4,640 | $223,600 | $31,400 | $192,200 |
| 2017 | $4,246 | $206,400 | $31,400 | $175,000 |
| 2016 | $4,254 | $210,500 | $31,400 | $179,100 |
| 2015 | $4,033 | $198,100 | $31,400 | $166,700 |
| 2014 | $4,134 | $210,500 | $31,400 | $179,100 |
Property History
| Date | Event | Price | List to Sale | Price per Sq Ft | Prior Sale |
|---|---|---|---|---|---|
| 10/02/2025 10/02/25 | Price Changed | $524,900 | -4.5% | $149 / Sq Ft | |
| 06/25/2025 06/25/25 | For Sale | $549,900 | +161.9% | $156 / Sq Ft | |
| 08/15/2016 08/15/16 | Sold | $210,000 | +5.0% | $67 / Sq Ft | View Prior Sale |
| 06/23/2016 06/23/16 | Pending | -- | -- | -- | |
| 06/17/2016 06/17/16 | For Sale | $200,000 | +33.3% | $64 / Sq Ft | |
| 07/25/2012 07/25/12 | Sold | $150,000 | -6.2% | $48 / Sq Ft | View Prior Sale |
| 06/19/2012 06/19/12 | Pending | -- | -- | -- | |
| 05/24/2012 05/24/12 | Price Changed | $159,900 | 0.0% | $51 / Sq Ft | |
| 05/24/2012 05/24/12 | For Sale | $159,900 | -4.5% | $51 / Sq Ft | |
| 03/20/2012 03/20/12 | Pending | -- | -- | -- | |
| 02/09/2012 02/09/12 | For Sale | $167,500 | -- | $54 / Sq Ft |
Purchase History
| Date | Type | Sale Price | Title Company |
|---|---|---|---|
| Fiduciary Deed | $149,000 | -- | |
| Fiduciary Deed | $149,000 | -- |
Mortgage History
| Date | Status | Loan Amount | Loan Type |
|---|---|---|---|
| Open | $206,196 | FHA | |
| Closed | $145,222 | New Conventional |
Source: MLS Property Information Network (MLS PIN)
MLS Number: 73396764
APN: SBRI-000048-000146-000001
- 115 High St
- 109 High St
- 213 Marcy St Unit 2
- 19 Union St Unit 3r
- 36 School St Unit 36 School #2
- 757 Main St Unit A
- 59 Cross St Unit 1R
- 15 Hamilton St Unit 3
- 319 Main St Unit 6
- 448-450 Hamilton St
- 448-450 Hamilton St Unit 450
- 300 Main St Unit 6
- 70 Elm St Unit 70 #2
- 364 Hamilton St Unit 1R
- 364 Hamilton St Unit 2L
- 2 Oliver St Unit 3
- 78 Everett St Unit 4
- 176 Main St
- 25 Cohasse St Unit 2
- 32 Worcester St Unit 32-2

