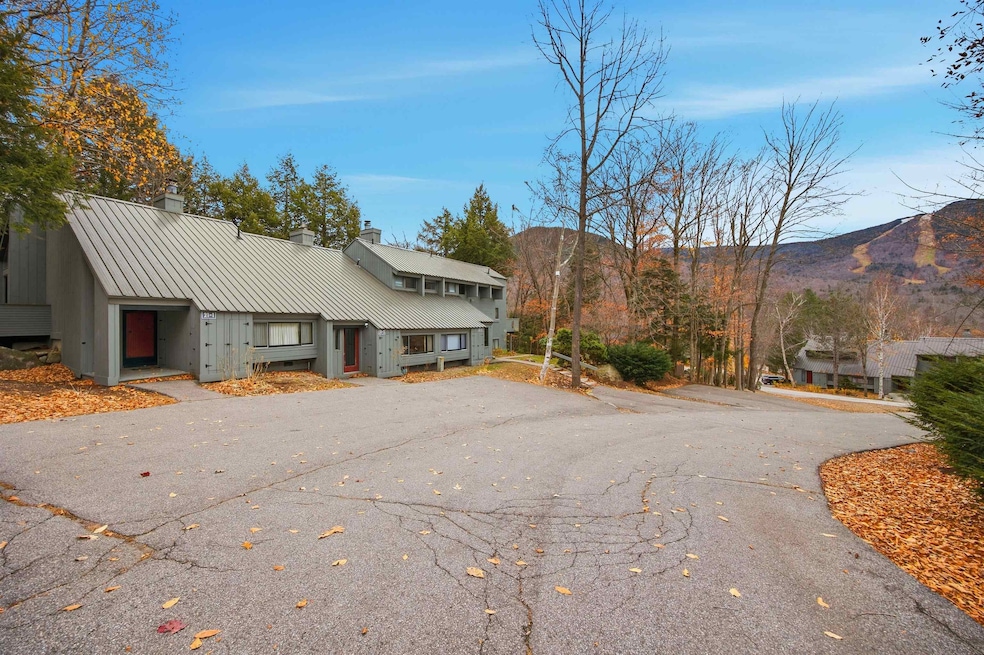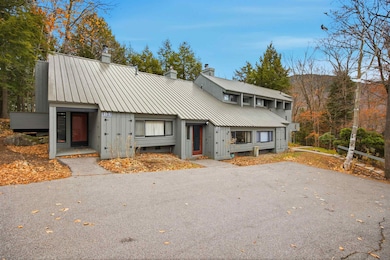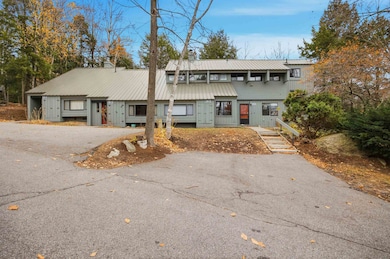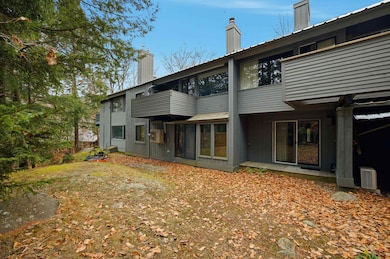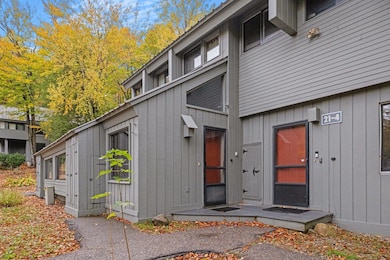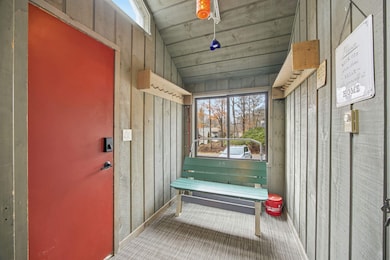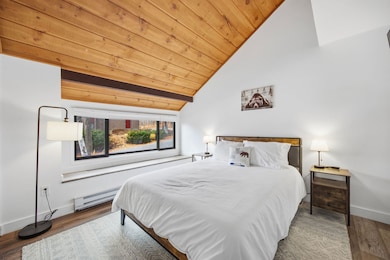21 Osseo Cir Unit 3 Lincoln, NH 03251
Estimated payment $4,064/month
Highlights
- Water Views
- Deck
- Stream or River on Lot
- Ski Accessible
- Contemporary Architecture
- Sauna
About This Home
OPEN HOUSE: SAT, NOVEMBER 15th from 11:00a - 1:00p. Newly updated 3-bedroom, 3-bathroom turnkey condo just minutes to Loon. Enjoy easy access by shuttle to Loon Mountain and amenities at Village of Loon Swim, Tennis and Fitness Club. Step inside the entry/mudroom and unload gear after a day on the hill. Enjoy all new flooring throughout, mini-splits for efficient heating and cooling and a beautifully updated kitchen featuring quartz countertops, tile backsplash and brand-new appliances. Two full bathrooms have been tastefully refreshed, and the entire interior has been freshly painted, giving the home a bright, inviting feel. Spacious living area with cathedral ceilings and wood-burning fireplace. Glass slider off the dining area that leads to the back deck overlooking the brook. Three levels of living space, a loft area that can be occupied as the 4th bedroom, and designated laundry room. Offered fully furnished — from stylish furniture to kitchen utensils and linens — this condo is truly turnkey and ready for you to enjoy from day one. Whether you’re seeking a full-time mountain getaway, a ski season retreat, or a strong rental opportunity, this property checks all the boxes. Secure this move-in ready condo just in time for the winter season and start making memories.
Listing Agent
KW Coastal and Lakes & Mountains Realty/Meredith License #074404 Listed on: 11/10/2025

Townhouse Details
Home Type
- Townhome
Est. Annual Taxes
- $3,556
Year Built
- Built in 1982
Lot Details
- Landscaped
Parking
- Paved Parking
Home Design
- Contemporary Architecture
- Concrete Foundation
- Wood Frame Construction
- Metal Roof
Interior Spaces
- Property has 1.75 Levels
- Furnished
- Ceiling Fan
- Combination Dining and Living Room
- Loft
- Vinyl Plank Flooring
- Water Views
- Finished Basement
- Interior Basement Entry
- Dishwasher
Bedrooms and Bathrooms
- 3 Bedrooms
- En-Suite Bathroom
Laundry
- Laundry Room
- Dryer
- Washer
Outdoor Features
- Stream or River on Lot
- Deck
Schools
- Lin-Wood Public Elementary And Middle School
- Lin-Wood Public High School
Utilities
- Mini Split Air Conditioners
- Mini Split Heat Pump
- Baseboard Heating
- Cable TV Available
Listing and Financial Details
- Tax Block 118
- Assessor Parcel Number 127
Community Details
Recreation
- Ski Accessible
- Snow Removal
- Tennis Courts
Additional Features
- The Village Of Loon Mountain Subdivision
- Sauna
Map
Home Values in the Area
Average Home Value in this Area
Tax History
| Year | Tax Paid | Tax Assessment Tax Assessment Total Assessment is a certain percentage of the fair market value that is determined by local assessors to be the total taxable value of land and additions on the property. | Land | Improvement |
|---|---|---|---|---|
| 2024 | $3,557 | $304,500 | $70,000 | $234,500 |
| 2023 | $3,557 | $304,500 | $70,000 | $234,500 |
| 2022 | $3,212 | $304,500 | $70,000 | $234,500 |
| 2021 | $3,209 | $304,500 | $70,000 | $234,500 |
| 2018 | $2,751 | $194,300 | $70,000 | $124,300 |
| 2016 | $2,563 | $194,300 | $70,000 | $124,300 |
| 2015 | $2,520 | $182,900 | $70,000 | $112,900 |
| 2014 | $2,516 | $182,300 | $70,000 | $112,300 |
| 2009 | $1,969 | $216,180 | $0 | $216,180 |
Property History
| Date | Event | Price | List to Sale | Price per Sq Ft | Prior Sale |
|---|---|---|---|---|---|
| 11/10/2025 11/10/25 | For Sale | $715,000 | +32.4% | $484 / Sq Ft | |
| 01/16/2024 01/16/24 | Sold | $540,000 | -1.8% | $423 / Sq Ft | View Prior Sale |
| 12/07/2023 12/07/23 | Pending | -- | -- | -- | |
| 10/18/2023 10/18/23 | For Sale | $550,000 | -- | $430 / Sq Ft |
Source: PrimeMLS
MLS Number: 5069087
APN: LNCO-000127-118000
- 89 Clearbrook Rd Unit 2
- 5 Beech Rd Unit 1
- 15 Ravine Ln Unit 1
- 144 Clearbrook Rd
- 26 Fox Run Rd Unit 2&3
- 27 Ravine Ln Unit 1
- 24 Hardwood Ridge Rd Unit 1
- 90 Loon Mountain Rd Unit 1021D
- 90 Loon Mountain Rd Unit 1307C
- 90 Loon Mountain Rd Unit 1034C
- 90 Loon Mountain Rd Unit 1205B
- 90 Loon Mountain Rd Unit 1303D
- 90 Loon Mountain Rd Unit 1207 A-D
- 90 Loon Mountain Rd Unit 1053A
- 90 Loon Mountain Rd Unit 1161C
- 90 Loon Mountain Rd Unit 1325D
- 90 Loon Mountain Rd Unit 1126C
- 90 Loon Mountain Rd Unit 861D
- 90 Loon Mountain Rd Unit 1021A
- 90 Loon Mountain Rd Unit 1109A
- 32 Fox Run Rd
- 196 Black Mountain Rd Unit ID1262025P
- 107 Black Mountain Rd
- 17 Granite Rd
- 43a Flume Rd
- 48 Westview Rd Unit B
- 15 Hemlock Dr Unit ID1262022P
- 179 S Peak Rd Unit ID1262023P
- 6 Ridge Rd Unit 3
- 28 Yellow Birch Cir Unit ID1262032P
- 36 Lodge Rd Unit A 301
- 48 Cooper Memorial Dr Unit 415
- 16 Twin Tip Terrace Unit 10
- 51 Church St
- 5 Hummingbird Rd Unit 3
- 11 Robin Rd Unit 6
- 231 Daniel Webster Hwy
- 170 Us Route 3
- 23 Ridge Dr Unit 28
- 16 Depot St Unit ID1262027P
