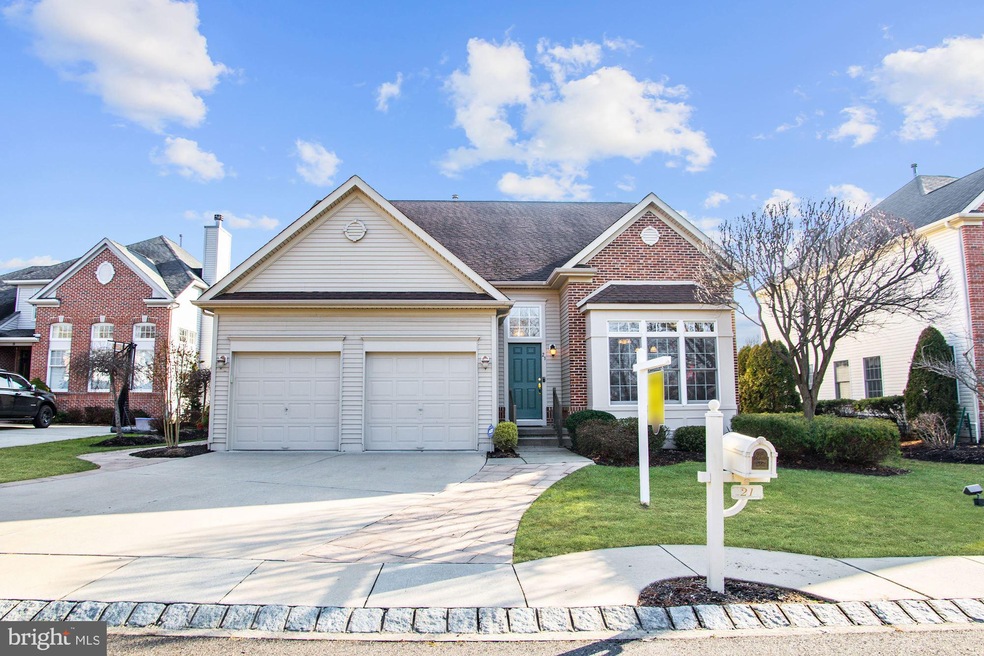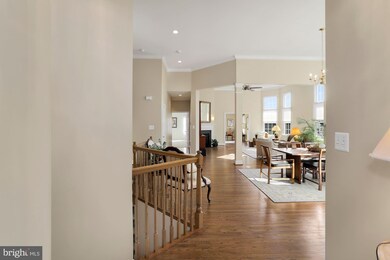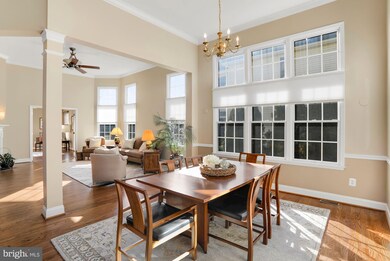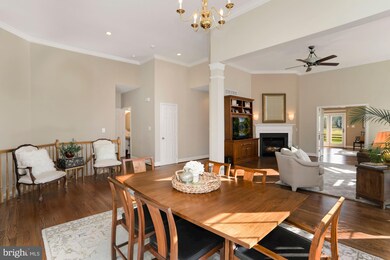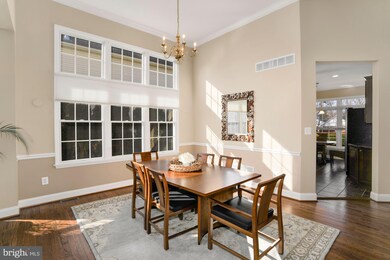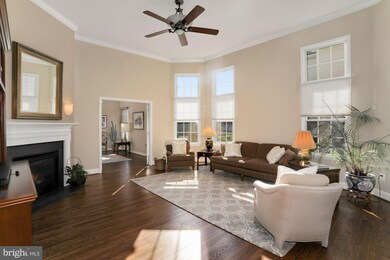
21 Paddock Ln Cinnaminson, NJ 08077
Estimated Value: $651,734 - $717,000
Highlights
- Open Floorplan
- Contemporary Architecture
- Wood Flooring
- Cinnaminson High School Rated A-
- Cathedral Ceiling
- Main Floor Bedroom
About This Home
As of March 2020MAGNIFICENT RANCHER in the upscale gated community of Meadowview Village! This sought-after ranch home design offers a bright open floor plan. Enter through the front door with transom window into the foyer with high ceilings. The entire home features modern neutral tones and has beautiful refinished hardwood flooring in Foyer, Great Room, Dining Room, Den and hallways. The open concept Great Room and Dining Room with stunning columns features soaring ceilings with beautiful tall windows allowing for a bright and inviting living space. The Great Room includes a beautiful gas fireplace and features double doors leading to the Additional Room that can be used as a Den or Office with French Doors leading to the stunning views of the backyard. Here you ll find the expansive paver patio with retractable awning that overlooks the open area and tranquil horse pasture. Gourmet Kitchen offers upgraded 42" cabinets and features granite countertops, stainless steel appliances including trash compactor, large pantry and plenty of windows for light. In the back of the home, you'll find the spacious Master Suite with it's incredible views, and features a tray ceiling, 2 closets (including 1 walk-in), Master Bath with ceramic tile floor, double sink, jacuzzi tub, and shower. Hall Bath connects to second bedroom and hallway. The third Bedroom is presently used as an Office that features David Ramsey Built-In Cabinetry. The Powder Room with pedestal sink is across from the laundry room with washer, dryer and utility tub, which leads to the 2-car garage. Off of the main living area is an open staircase that leads the finished basement with newer vinyl flooring and full bath. There is also a large storage area with an outside access/exit via a Bilco basement door. Additional features include Expanded Driveway lined with pavers, NEWER HVAC (2015), Newer Hot Water Heater (2015), NEWER Sump Pump with Backup Sump Pump, security and irrigation systems. Enjoy carefree living in this charming community Monthly association fee provides lawn care, snow removal, gated entry, clubhouse, health club, and tennis courts. ***NO AGE RESTRICTIONS**. Don't miss out on this spectacular home!
Home Details
Home Type
- Single Family
Est. Annual Taxes
- $13,014
Year Built
- Built in 2004
Lot Details
- 7,320 Sq Ft Lot
- Lot Dimensions are 61.00 x 120.00
- Extensive Hardscape
- Sprinkler System
HOA Fees
- $175 Monthly HOA Fees
Parking
- 2 Car Direct Access Garage
- 2 Open Parking Spaces
- Front Facing Garage
- Garage Door Opener
- Driveway
Home Design
- Contemporary Architecture
- Rambler Architecture
- Brick Exterior Construction
- Poured Concrete
- Shingle Roof
- Vinyl Siding
Interior Spaces
- 2,131 Sq Ft Home
- Property has 1 Level
- Open Floorplan
- Built-In Features
- Tray Ceiling
- Cathedral Ceiling
- Ceiling Fan
- Recessed Lighting
- Gas Fireplace
- Awning
- Double Door Entry
- French Doors
- Six Panel Doors
- Living Room
- Dining Room
- Den
- Laundry on main level
Kitchen
- Eat-In Kitchen
- Gas Oven or Range
- Built-In Microwave
- Dishwasher
- Stainless Steel Appliances
- Trash Compactor
- Disposal
Flooring
- Wood
- Carpet
- Ceramic Tile
Bedrooms and Bathrooms
- 3 Main Level Bedrooms
- En-Suite Primary Bedroom
- En-Suite Bathroom
- Walk-In Closet
- Whirlpool Bathtub
Partially Finished Basement
- Walk-Up Access
- Interior and Exterior Basement Entry
- Sump Pump
Home Security
- Alarm System
- Fire Sprinkler System
Outdoor Features
- Patio
- Exterior Lighting
Schools
- Cinnaminson Middle School
- Cinnaminson High School
Utilities
- Forced Air Heating and Cooling System
Community Details
- Meadowview Village Subdivision
Listing and Financial Details
- Tax Lot 00027
- Assessor Parcel Number 08-03106 04-00027
Ownership History
Purchase Details
Home Financials for this Owner
Home Financials are based on the most recent Mortgage that was taken out on this home.Purchase Details
Home Financials for this Owner
Home Financials are based on the most recent Mortgage that was taken out on this home.Purchase Details
Similar Homes in the area
Home Values in the Area
Average Home Value in this Area
Purchase History
| Date | Buyer | Sale Price | Title Company |
|---|---|---|---|
| Zegarra Juan P | $412,500 | Realsafe Title Llc | |
| Vidas Vincent G | $385,000 | Infinity Title Agency Inc | |
| Antosh Louis T | $416,925 | Settlers Title Agency |
Mortgage History
| Date | Status | Borrower | Loan Amount |
|---|---|---|---|
| Previous Owner | Zegarra Juan P | $391,875 | |
| Previous Owner | Antosh Louis T | $200,000 |
Property History
| Date | Event | Price | Change | Sq Ft Price |
|---|---|---|---|---|
| 03/20/2020 03/20/20 | Sold | $412,500 | -1.8% | $194 / Sq Ft |
| 02/09/2020 02/09/20 | Pending | -- | -- | -- |
| 01/17/2020 01/17/20 | For Sale | $419,900 | +9.1% | $197 / Sq Ft |
| 11/01/2013 11/01/13 | Sold | $385,000 | 0.0% | $179 / Sq Ft |
| 10/21/2013 10/21/13 | For Sale | $385,000 | -- | $179 / Sq Ft |
Tax History Compared to Growth
Tax History
| Year | Tax Paid | Tax Assessment Tax Assessment Total Assessment is a certain percentage of the fair market value that is determined by local assessors to be the total taxable value of land and additions on the property. | Land | Improvement |
|---|---|---|---|---|
| 2024 | $13,734 | $369,500 | $104,200 | $265,300 |
| 2023 | $13,734 | $369,500 | $104,200 | $265,300 |
| 2022 | $13,435 | $369,500 | $104,200 | $265,300 |
| 2021 | $13,328 | $369,500 | $104,200 | $265,300 |
| 2020 | $13,199 | $369,500 | $104,200 | $265,300 |
| 2019 | $13,014 | $369,500 | $104,200 | $265,300 |
| 2018 | $12,921 | $369,500 | $104,200 | $265,300 |
| 2017 | $12,788 | $369,500 | $104,200 | $265,300 |
| 2016 | $12,611 | $369,500 | $104,200 | $265,300 |
| 2015 | $12,212 | $369,500 | $104,200 | $265,300 |
| 2014 | $11,628 | $369,500 | $104,200 | $265,300 |
Agents Affiliated with this Home
-
Theresa Erard-Coupe'

Seller's Agent in 2020
Theresa Erard-Coupe'
Coldwell Banker Realty
(609) 405-4018
46 Total Sales
-
Vivian Zegarra

Buyer's Agent in 2020
Vivian Zegarra
Coldwell Banker Realty
(609) 230-1854
28 Total Sales
-
Rosanne Gentile

Seller's Agent in 2013
Rosanne Gentile
Weichert Corporate
(609) 680-8490
32 Total Sales
-
Kathleen Hullings

Buyer's Agent in 2013
Kathleen Hullings
Weichert Corporate
(856) 905-5011
73 Total Sales
Map
Source: Bright MLS
MLS Number: NJBL364662
APN: 08-03106-04-00027
- 5 Winding Brook Dr
- 1037 Riverton Rd
- 1 Carriage Way
- 2801 Riverton Rd
- 510 Wellfleet Rd
- 21 Robin Rd
- 2703 Branch Pike
- 2512 New Albany Rd
- 704 Waterford Dr
- 601 Willow Dr
- 2408 Brandeis Ave
- 2415 Brandeis Ave
- 1405 Georgian Dr
- 2409 Arden Rd
- 783 Allison Ct
- 2300 Andover Rd
- 179 Forge Rd
- 178 Forge Rd
- 230 Boxwood Ln
- 200 Boxwood Ln
