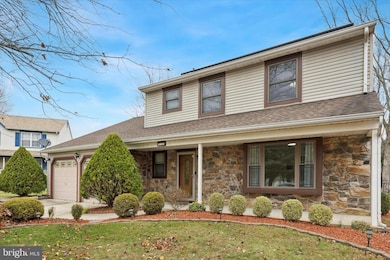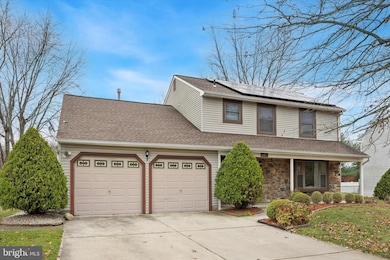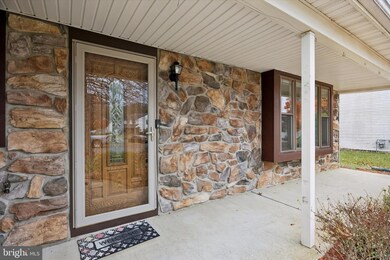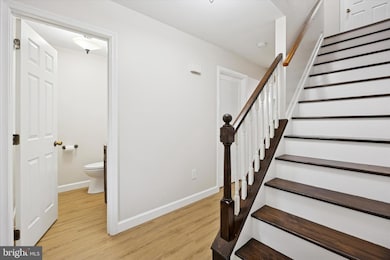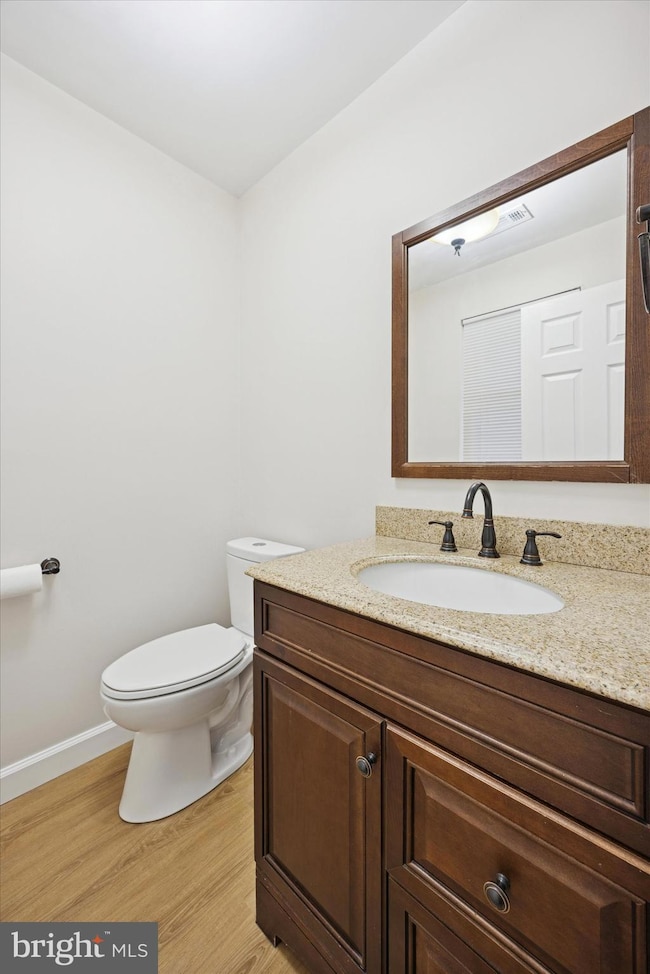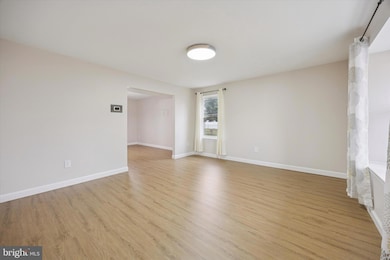21 Parc Ridge Dr Mount Holly, NJ 08060
Highlights
- Colonial Architecture
- Vaulted Ceiling
- 2 Car Direct Access Garage
- Rancocas Valley Regional High School Rated A-
- No HOA
- Solar owned by seller
About This Home
Welcome to 21 Parc Ridge Drive, a lovely, recently refreshed 4-bedroom, 2.5-bath rental
residence nestled on a quiet cul-de-sac in Mount Holly. This spacious home, at over 2,100 sq. ft., is completely turnkey and ready for immediate occupancy. The property has been carefully updated, featuring fresh paint and brand-new Luxury Vinyl Planks (LVP) that span the entire interior for a modern, and durable finish. Renters will benefit from a fresh, clean interior that includes updated kitchen appliances, new bathroom and light fixtures, and new window blinds. The main floor offers open, light-filled living space, highlighted by a family room with vaulted ceilings and skylights. The kitchen provides great functionality with granite countertops and ample storage. A flexible main-level bedroom is perfect for a home office or guest space, with direct access to the covered patio. Upstairs, the primary bedroom includes a walk-in closet and a refreshed en-suite bathroom. The fully fenced backyard offers a nice, outdoor space for enjoyment, complete with a firepit perfect for evening gatherings and s'mores. Practical features include a two-car garage, storage shed, and an irrigation system. A major financial benefit for tenants is the paid-off solar panel system, which offers the potential for significantly lower monthly electric costs. The location is ideal for commuting and convenience: it offers quick access to local shops and dining, and features an easy commute via major highways and a short, convenient drive to JBMDL. This is an updated home with great value and amazing features in a wonderful neighborhood. Schedule your showing today!
Home Details
Home Type
- Single Family
Est. Annual Taxes
- $9,273
Year Built
- Built in 1994
Lot Details
- 0.28 Acre Lot
- Lot Dimensions are 80.00 x 150.00
- Aluminum or Metal Fence
- Sprinkler System
- Property is zoned R1
Parking
- 2 Car Direct Access Garage
- 2 Driveway Spaces
- Front Facing Garage
Home Design
- Colonial Architecture
- Slab Foundation
- Vinyl Siding
Interior Spaces
- 2,164 Sq Ft Home
- Property has 2 Levels
- Vaulted Ceiling
Kitchen
- Built-In Range
- Stove
- Dishwasher
Bedrooms and Bathrooms
Laundry
- Laundry on main level
- Dryer
- Washer
Eco-Friendly Details
- Solar owned by seller
Utilities
- Forced Air Heating and Cooling System
- Natural Gas Water Heater
Listing and Financial Details
- Residential Lease
- Security Deposit $5,400
- Tenant pays for cable TV, electricity, gas, heat, internet, water
- Rent includes taxes, snow removal, trash removal
- No Smoking Allowed
- 12-Month Min and 24-Month Max Lease Term
- Available 11/17/25
- Assessor Parcel Number 23-00125 12-00017
Community Details
Overview
- No Home Owners Association
- Parc Ridge Subdivision
Pet Policy
- Pets allowed on a case-by-case basis
Map
Source: Bright MLS
MLS Number: NJBL2099292
APN: 23-00125-12-00017
- 100 First Montgomery Dr
- 208 Garden St
- 118 Wollner Dr
- 3A Hunters Cir
- 39 Pine St Unit B
- 12000 Hamilton Way
- 86 Pine St Unit 1
- 69 High St Unit 5
- 69 High St Unit 1
- 69 High St Unit 4
- 69 High St Unit 3
- 8 Church St Unit B
- 1a Bentley Rd
- 102 Star Dr
- 1 Madison Ave Unit B
- 104 Rancocas Rd
- 124 Grant St
- 214 Rutland Ave Unit 2
- 122 Brown St
- 760 Eayrestown Rd

