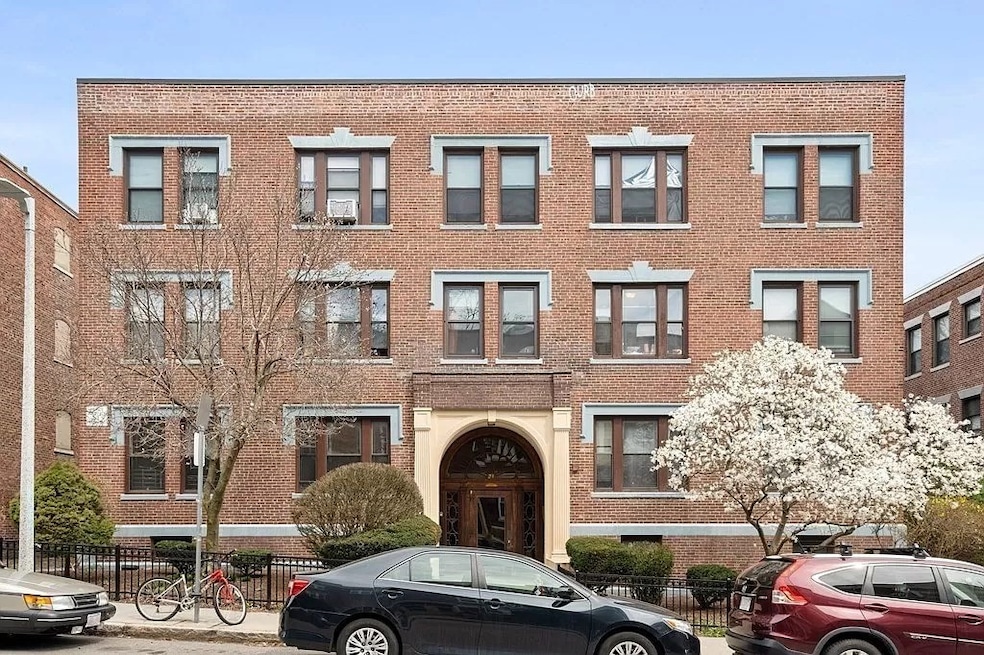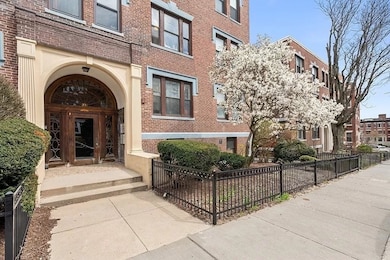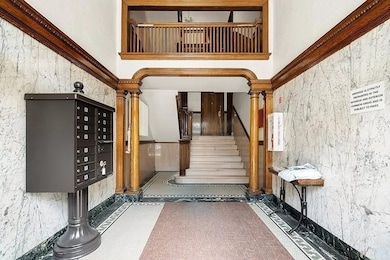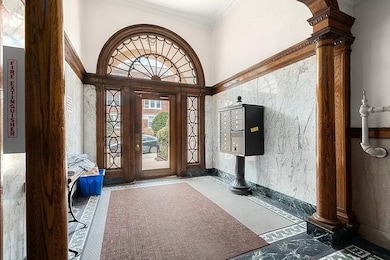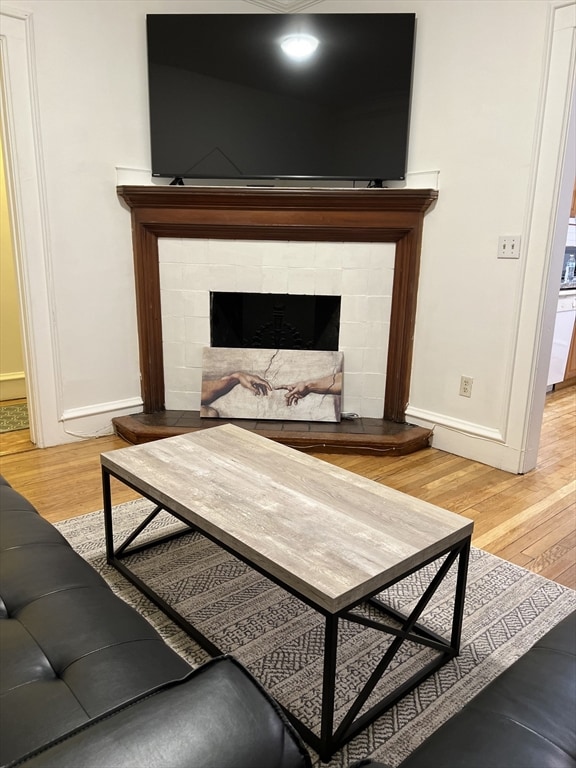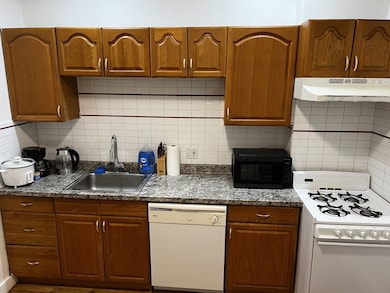21 Park Vale Ave Unit 2 Allston, MA 02134
Commonwealth NeighborhoodEstimated payment $4,174/month
Highlights
- Property is near public transit
- 3-minute walk to Harvard Avenue Station
- Window Unit Cooling System
- Wood Flooring
- Elevator
- Pocket Doors
About This Home
Prime Investment Opportunity – Perfect for Student Rentals! This first-floor, move in ready 3-bedroom condo offers an unbeatable location just steps from Harvard Ave and Commonwealth Ave, with easy access to Packard’s Corner, the Harvard Ave T Stop, and a variety of shops, restaurants, cafes, and grocery stores. Its proximity to Boston University, Boston College, and Downtown Boston makes it highly attractive to students and young professionals, ensuring consistent rental demand. The unit features three spacious bedrooms with refinished hardwood floors, a fully furnished open living/dining area with a huge TV, and a renovated kitchen with modern countertops, gas cooking, and fully functional appliances—including a brand-new dishwasher, refrigerator, and stovetop (installed 2025). One bedroom has a private half-bath, while a shared full bathroom is conveniently located between all three bedrooms. Each bedroom comes fully furnished with a desk, bedframe, and AC unit.
Property Details
Home Type
- Condominium
Est. Annual Taxes
- $5,551
Year Built
- Built in 1910 | Remodeled
HOA Fees
- $613 Monthly HOA Fees
Home Design
- Entry on the 1st floor
Interior Spaces
- 780 Sq Ft Home
- 1-Story Property
- Ceiling Fan
- Pocket Doors
- Living Room with Fireplace
- Laundry on main level
- Basement
Kitchen
- Range
- Microwave
- Dishwasher
Flooring
- Wood
- Ceramic Tile
- Vinyl
Bedrooms and Bathrooms
- 3 Bedrooms
Schools
- Match Charter Elementary School
- Boston Green Middle School
- Boston Green High School
Utilities
- Window Unit Cooling System
- Heating System Uses Oil
- 110 Volts
- 100 Amp Service
- High Speed Internet
Additional Features
- No or Low VOC Paint or Finish
- Property is near public transit
Listing and Financial Details
- Assessor Parcel Number W:21 P:00884 S:004,1205903
Community Details
Overview
- Association fees include heat, water, insurance, maintenance structure, road maintenance, ground maintenance, snow removal
- 12 Units
- Low-Rise Condominium
Amenities
- Coin Laundry
- Elevator
Pet Policy
- Call for details about the types of pets allowed
Map
Home Values in the Area
Average Home Value in this Area
Tax History
| Year | Tax Paid | Tax Assessment Tax Assessment Total Assessment is a certain percentage of the fair market value that is determined by local assessors to be the total taxable value of land and additions on the property. | Land | Improvement |
|---|---|---|---|---|
| 2025 | $5,551 | $479,400 | $0 | $479,400 |
| 2024 | $4,244 | $389,400 | $0 | $389,400 |
| 2023 | $4,182 | $389,400 | $0 | $389,400 |
| 2022 | $3,996 | $367,300 | $0 | $367,300 |
| 2021 | $3,919 | $367,300 | $0 | $367,300 |
| 2020 | $3,643 | $345,000 | $0 | $345,000 |
| 2019 | $3,565 | $338,200 | $0 | $338,200 |
| 2018 | $3,314 | $316,200 | $0 | $316,200 |
| 2017 | $3,101 | $292,800 | $0 | $292,800 |
| 2016 | $2,956 | $268,700 | $0 | $268,700 |
| 2015 | $3,141 | $259,400 | $0 | $259,400 |
| 2014 | $2,965 | $235,700 | $0 | $235,700 |
Property History
| Date | Event | Price | List to Sale | Price per Sq Ft | Prior Sale |
|---|---|---|---|---|---|
| 09/11/2025 09/11/25 | Price Changed | $587,700 | -0.3% | $753 / Sq Ft | |
| 08/09/2025 08/09/25 | Price Changed | $589,700 | -1.7% | $756 / Sq Ft | |
| 07/10/2025 07/10/25 | Price Changed | $599,700 | -4.5% | $769 / Sq Ft | |
| 07/02/2025 07/02/25 | Price Changed | $627,700 | -3.1% | $805 / Sq Ft | |
| 06/24/2025 06/24/25 | Price Changed | $647,700 | -0.3% | $830 / Sq Ft | |
| 06/18/2025 06/18/25 | Price Changed | $649,700 | -3.7% | $833 / Sq Ft | |
| 06/07/2025 06/07/25 | For Sale | $674,900 | +28.8% | $865 / Sq Ft | |
| 07/14/2023 07/14/23 | Sold | $524,000 | -2.8% | $672 / Sq Ft | View Prior Sale |
| 05/11/2023 05/11/23 | Pending | -- | -- | -- | |
| 04/19/2023 04/19/23 | For Sale | $539,000 | +10.0% | $691 / Sq Ft | |
| 05/18/2018 05/18/18 | Sold | $490,000 | +2.1% | $628 / Sq Ft | View Prior Sale |
| 03/07/2018 03/07/18 | Pending | -- | -- | -- | |
| 03/02/2018 03/02/18 | For Sale | $480,000 | -2.0% | $615 / Sq Ft | |
| 02/28/2018 02/28/18 | Off Market | $490,000 | -- | -- | |
| 02/28/2018 02/28/18 | For Sale | $480,000 | -2.0% | $615 / Sq Ft | |
| 12/06/2017 12/06/17 | Off Market | $490,000 | -- | -- | |
| 10/30/2017 10/30/17 | For Sale | $480,000 | -- | $615 / Sq Ft |
Purchase History
| Date | Type | Sale Price | Title Company |
|---|---|---|---|
| Condominium Deed | $524,000 | None Available | |
| Deed | $490,000 | -- | |
| Deed | $167,500 | -- | |
| Foreclosure Deed | $45,000 | -- | |
| Deed | $74,000 | -- | |
| Deed | $79,150 | -- | |
| Deed | $93,900 | -- |
Mortgage History
| Date | Status | Loan Amount | Loan Type |
|---|---|---|---|
| Previous Owner | $117,250 | Purchase Money Mortgage | |
| Previous Owner | $54,000 | Purchase Money Mortgage | |
| Previous Owner | $84,510 | Purchase Money Mortgage |
Source: MLS Property Information Network (MLS PIN)
MLS Number: 73387353
APN: ALLS-000000-000021-000884-000004
- 53 Quint Ave
- 69 Quint Ave Unit 7
- 30 Glenville Ave Unit 1
- 14 Radcliffe Rd Unit 1
- 5 Spofford Rd Unit 17
- 20 Radcliffe Rd Unit 209
- 20 Radcliffe Rd Unit 112
- 83 Glenville Ave
- 86 Glenville Ave Unit 2
- 1304 Commonwealth Ave Unit 5
- 59 Brighton Ave Unit 1
- 57 Brighton Ave Unit C
- 57 Brighton Ave Unit B
- 130 Glenville Ave
- 1 Highgate St
- 28 Verndale St
- 4 Franklin St Unit 403
- 8 Franklin St Unit 202
- 8 Franklin St Unit 401
- 85 Brainerd Rd Unit TH7
- 21 Park Vale Ave Unit 1
- 21 Park Vale Ave Unit 11
- 15 Park Vale Ave Unit 7
- 18 Park Vale Ave
- 39 Park Vale Ave Unit 2
- 26 Park Vale Ave Unit 8
- 32 Park Vale Ave
- 32 Park Vale Ave
- 32 Park Vale Ave
- 32 Park Vale Ave
- 15 Glenville Ave Unit 10
- 15 Glenville Ave Unit uni1 1-bed 1-bath
- 15 Glenville Ave Unit B7
- 10 Glenville Ave Unit 3
- 80 Allston St Unit 1
- 10 Glenville Ave Unit 1
- 66 Quint Ave
- 66 Quint Ave
- 66 Quint Ave
- 70 Quint Ave Unit 1
