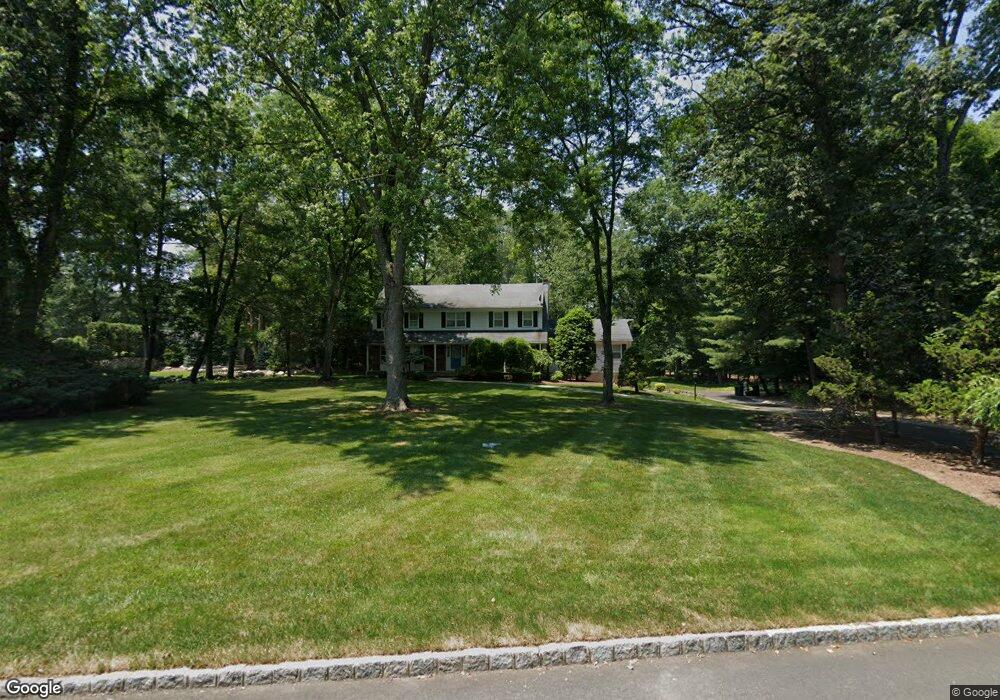21 Peach Tree Place Upper Saddle River, NJ 07458
Estimated Value: $1,431,000 - $1,813,000
5
Beds
4
Baths
3,712
Sq Ft
$424/Sq Ft
Est. Value
About This Home
This home is located at 21 Peach Tree Place, Upper Saddle River, NJ 07458 and is currently estimated at $1,572,219, approximately $423 per square foot. 21 Peach Tree Place is a home located in Bergen County with nearby schools including Robert D. Reynolds Elementary School, Edith A. Bogert Elementary School, and Emil A. Cavallini Middle School.
Ownership History
Date
Name
Owned For
Owner Type
Purchase Details
Closed on
Jul 31, 2020
Sold by
Schwerdtman Margaret M
Bought by
Manke Lauren and Manke Peter
Current Estimated Value
Home Financials for this Owner
Home Financials are based on the most recent Mortgage that was taken out on this home.
Original Mortgage
$673,600
Outstanding Balance
$596,416
Interest Rate
2.9%
Mortgage Type
New Conventional
Estimated Equity
$975,803
Purchase Details
Closed on
Sep 1, 1994
Sold by
Schwarz Jeane
Bought by
Schwerdtmann Michael and Schwerdtmann Margaret
Home Financials for this Owner
Home Financials are based on the most recent Mortgage that was taken out on this home.
Original Mortgage
$424,000
Interest Rate
8.44%
Create a Home Valuation Report for This Property
The Home Valuation Report is an in-depth analysis detailing your home's value as well as a comparison with similar homes in the area
Home Values in the Area
Average Home Value in this Area
Purchase History
| Date | Buyer | Sale Price | Title Company |
|---|---|---|---|
| Manke Lauren | $842,000 | Northern Nj Ttl Svcs Llc | |
| Schwerdtmann Michael | $605,000 | -- |
Source: Public Records
Mortgage History
| Date | Status | Borrower | Loan Amount |
|---|---|---|---|
| Open | Manke Lauren | $673,600 | |
| Previous Owner | Schwerdtmann Michael | $424,000 |
Source: Public Records
Tax History Compared to Growth
Tax History
| Year | Tax Paid | Tax Assessment Tax Assessment Total Assessment is a certain percentage of the fair market value that is determined by local assessors to be the total taxable value of land and additions on the property. | Land | Improvement |
|---|---|---|---|---|
| 2025 | $20,742 | $814,700 | $428,000 | $386,700 |
| 2024 | $20,205 | $814,700 | $428,000 | $386,700 |
| 2023 | $20,148 | $814,700 | $428,000 | $386,700 |
| 2022 | $20,148 | $814,700 | $428,000 | $386,700 |
| 2021 | $20,107 | $814,700 | $428,000 | $386,700 |
| 2020 | $19,830 | $814,700 | $428,000 | $386,700 |
| 2019 | $19,374 | $814,700 | $428,000 | $386,700 |
| 2018 | $19,235 | $814,700 | $428,000 | $386,700 |
| 2017 | $19,080 | $814,700 | $428,000 | $386,700 |
| 2016 | $18,502 | $814,700 | $428,000 | $386,700 |
| 2015 | $18,233 | $814,700 | $428,000 | $386,700 |
| 2014 | $17,907 | $814,700 | $428,000 | $386,700 |
Source: Public Records
Map
Nearby Homes
- 15 Blueberry Hill
- 46 Partridge Hill
- 20 Hidden Glen Rd
- 26 Huff Terrace
- 70 Oak Dr
- 18 Lomas Ln
- 325 Fern Dell St
- 366 E Saddle River Rd
- 4 Summertree Way
- 63 Rolling Ridge Rd
- 14 Stuyvesant Rd
- 11 Stevenson Ln
- 16 D Rolling Ridge Rd Unit 16D
- 11 Timberlane Rd
- 29 Old Chestnut Ridge Rd
- 174 Upper Saddle River Rd
- 15 Sunrise Ln
- 17 Holly Dr
- 46 Locust Ln
- 515 E Saddle River Rd
- 25 Peach Tree Place
- 79 Partridge Hill
- 17 Peach Tree Place
- 8 Meadowlark Place
- 20 Peach Tree Place
- 12 Meadowlark Place
- 75 Partridge Hill
- 62 Cider Hill
- 24 Peach Tree Place
- 29 Peach Tree Place
- 16 Peach Tree Place
- 58 Cider Hill
- 13 Peach Tree Place
- 78 Partridge Hill
- 28 Peach Tree Place
- 12 Peach Tree Place
- 20 Meadowlark Place
- 77 Buckhaven Hill
- 70 Cider Hill
- 7 Meadowlark Place
