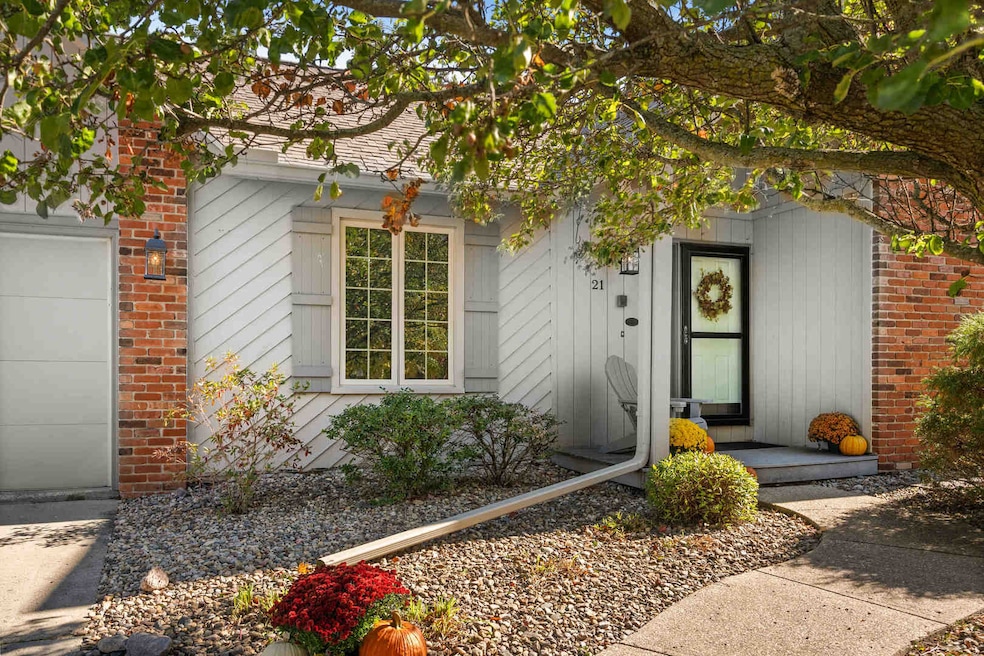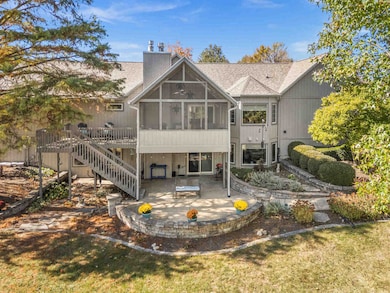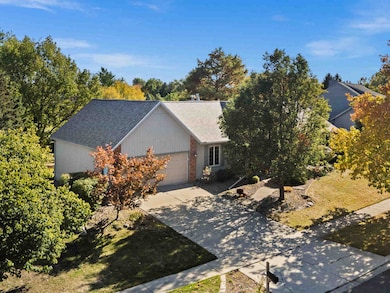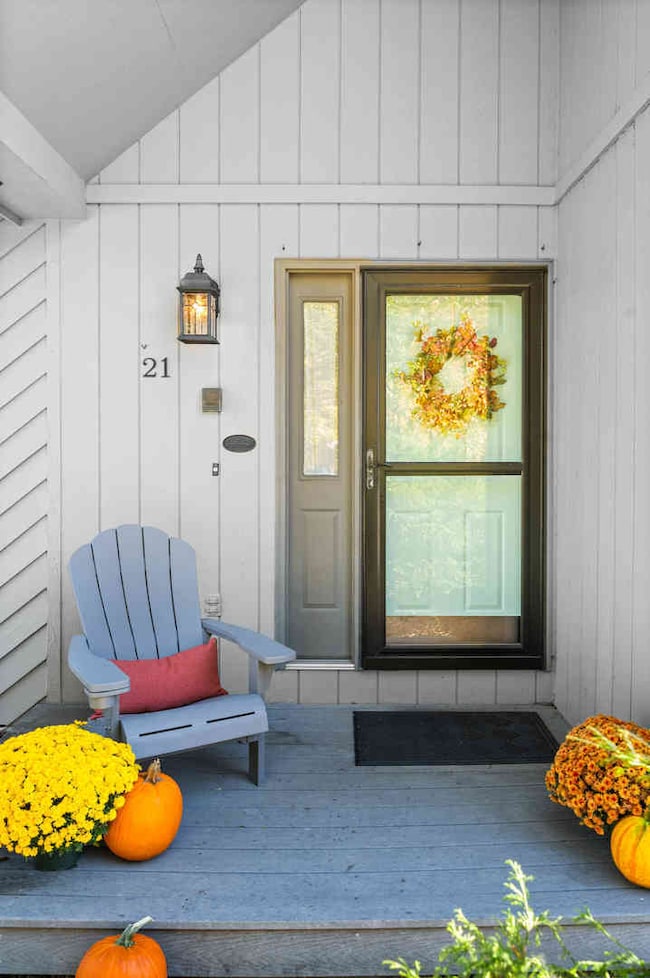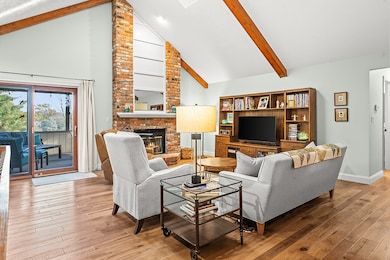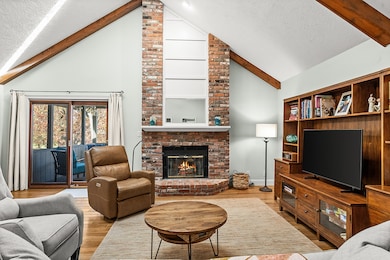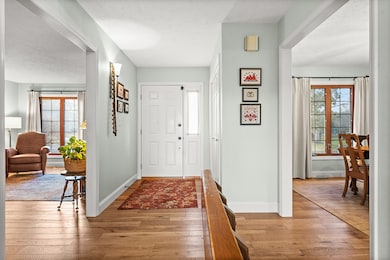21 Pendleton Way Bloomington, IL 61704
Estimated payment $2,958/month
Highlights
- Second Kitchen
- Mature Trees
- Family Room with Fireplace
- Landscaped Professionally
- Deck
- Vaulted Ceiling
About This Home
Welcome to this beautifully maintained walk-out ranch nestled in a stunning park-like setting in Brookridge. The main level features an inviting open floor plan, large windows that fill the rooms with natural light, smartly designed custom kitchen, vaulted ceilings with skylights, updated flooring and baths. A screened-in porch and spacious deck overlooks the serene backyard. The finished lower level offers a comfortable and versatile living space, featuring a walk-out to the backyard, a convenient kitchenette, and a large family room ideal for gatherings or movie nights. A private bedroom and full bath make this area perfect for guests, in-laws, or a separate living suite. Surrounded by mature trees and open green space, this home offers the best of both worlds - a quiet retreat with plenty of room to relax and enjoy nature. Major improvements include backyard landscape (2023); gutters (2022) roof tear-off (2021) 5 new skylights (2021); whole house flooring (2021, 2019); WH (2020); garage door (2015); kitchen remodel (2010); fence (2010). See additional updates in the attached docs
Home Details
Home Type
- Single Family
Est. Annual Taxes
- $8,233
Year Built
- Built in 1984
Lot Details
- Lot Dimensions are 120 x 151
- Backs to Open Ground
- Fenced
- Landscaped Professionally
- Paved or Partially Paved Lot
- Mature Trees
Parking
- 2 Car Garage
- Driveway
Home Design
- Ranch Style House
- Brick Exterior Construction
- Asphalt Roof
Interior Spaces
- 4,119 Sq Ft Home
- Vaulted Ceiling
- Skylights
- Fireplace With Gas Starter
- Family Room with Fireplace
- 2 Fireplaces
- Family Room Downstairs
- Sitting Room
- Living Room
- Formal Dining Room
- Wood Flooring
Kitchen
- Second Kitchen
- Breakfast Bar
- Range
- Microwave
- Dishwasher
- Disposal
Bedrooms and Bathrooms
- 4 Bedrooms
- 4 Potential Bedrooms
- Walk-In Closet
- Separate Shower
Laundry
- Laundry Room
- Dryer
- Washer
Basement
- Basement Fills Entire Space Under The House
- Fireplace in Basement
- Finished Basement Bathroom
Outdoor Features
- Deck
Schools
- Oakland Elementary School
- Bloomington Jr High Middle School
- Bloomington High School
Utilities
- Central Air
- Heating System Uses Natural Gas
Community Details
- Brookridge Subdivision, Walk Out Ranch Floorplan
Listing and Financial Details
- Homeowner Tax Exemptions
Map
Home Values in the Area
Average Home Value in this Area
Tax History
| Year | Tax Paid | Tax Assessment Tax Assessment Total Assessment is a certain percentage of the fair market value that is determined by local assessors to be the total taxable value of land and additions on the property. | Land | Improvement |
|---|---|---|---|---|
| 2024 | $8,336 | $112,546 | $27,932 | $84,614 |
| 2022 | $7,706 | $96,666 | $23,991 | $72,675 |
| 2021 | $6,912 | $89,331 | $22,171 | $67,160 |
| 2020 | $6,894 | $89,331 | $22,171 | $67,160 |
| 2019 | $7,047 | $91,387 | $22,681 | $68,706 |
| 2018 | $7,215 | $93,731 | $23,263 | $70,468 |
| 2017 | $7,218 | $93,731 | $23,263 | $70,468 |
| 2016 | $7,317 | $95,062 | $23,593 | $71,469 |
| 2015 | $7,191 | $93,805 | $23,281 | $70,524 |
| 2014 | $6,719 | $93,805 | $23,281 | $70,524 |
| 2013 | -- | $90,110 | $22,364 | $67,746 |
Property History
| Date | Event | Price | List to Sale | Price per Sq Ft |
|---|---|---|---|---|
| 11/17/2025 11/17/25 | Pending | -- | -- | -- |
| 11/12/2025 11/12/25 | For Sale | $435,000 | -- | $106 / Sq Ft |
Purchase History
| Date | Type | Sale Price | Title Company |
|---|---|---|---|
| Warranty Deed | $267,000 | None Available |
Mortgage History
| Date | Status | Loan Amount | Loan Type |
|---|---|---|---|
| Closed | $125,000 | No Value Available |
Source: Midwest Real Estate Data (MRED)
MLS Number: 12494979
APN: 21-11-427-020
- 20 Brompton Ct
- 2907 Pheasant Run
- 3 Earls Ct
- 63 Brookshire Green
- 17 Downing Cir
- 1612 Myra Ln
- 3 Kenfield Cir
- 6 Stonebrook Ct
- 9 Brookstone Cir
- 47 Stonebrook Ct
- 1727 Eide Rd
- 1307 Longford Ln
- 2204 E Lincoln St Unit 13
- 29 Brookstone Cir
- 4 Scofield Ct
- 41 Brookstone Cir
- 3 Harvest Ct
- 2603 Wellington Way
- 1909 Marzel Dr
- 10 Prenzler Dr
