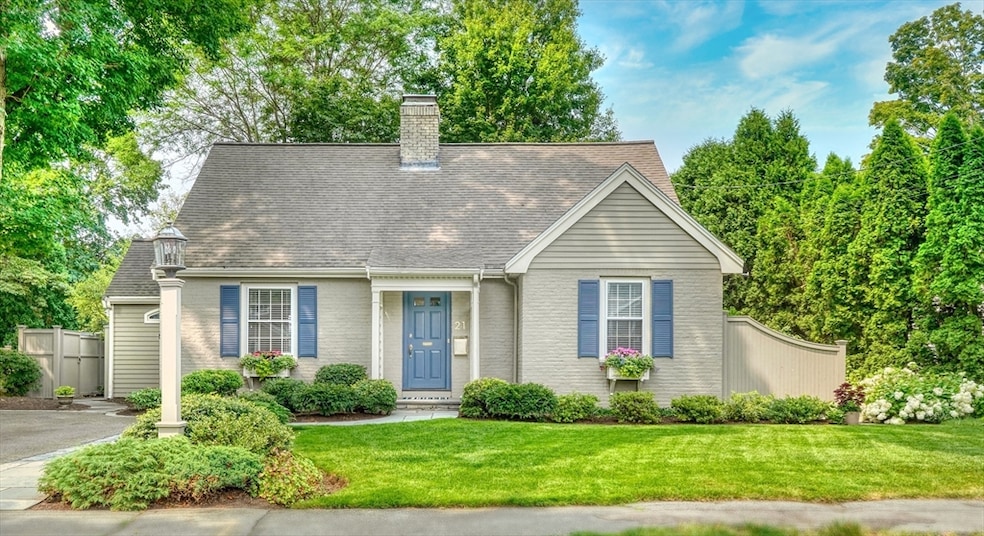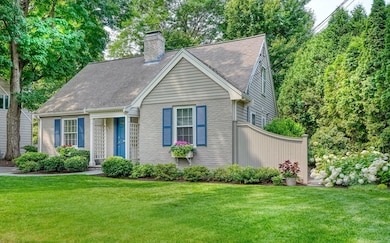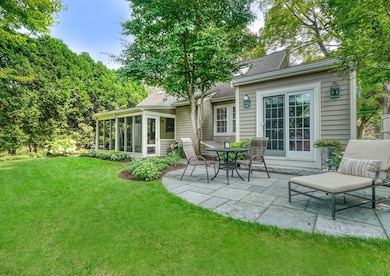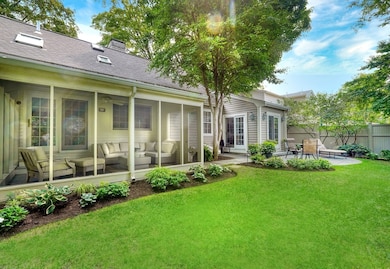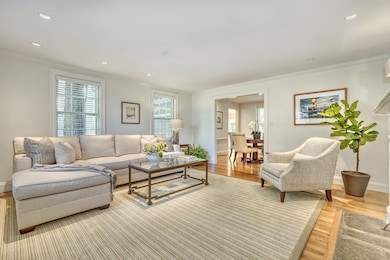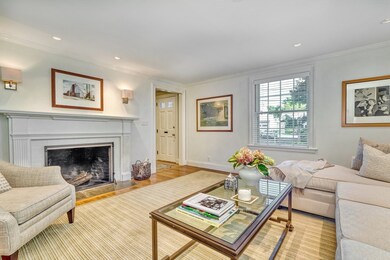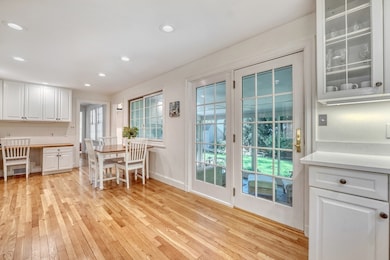21 Philbrick Rd Newton Center, MA 02459
Thompsonville NeighborhoodEstimated payment $7,890/month
Highlights
- Golf Course Community
- Medical Services
- Cape Cod Architecture
- Bowen School Rated A
- Custom Closet System
- Landscaped Professionally
About This Home
OPEN HOUSE IS CANCELLED ACCEPTED OFFER Nestled on a quiet tree lined street this delightful three bedroom, two bath Cape exudes warmth and charm. The home's beautiful curb appeal welcomes you inside to a light filled living room featuring a fireplace and hardwood floors. The open flow continues into the dining room and a comfortable TV room or den with sliding doors leading to the lovely patio. An updated kitchen features newer appliances, quartz counters and ample cabinetry. A convenient work area off the kitchen includes built in cabinets and desk, storage. The first floor bedroom and bath add versatility, perfect for a primary bedroom, office or guest room. Upstairs are two inviting bedrooms filled with natural light and a bath. Enjoy relaxing and entertaining on the lovely screened porch overlooking a well landscaped backyard and patio, creating a seamless connection between indoor and outdoor living. Additional finished space in lower level, central ac, & whole home generato
Home Details
Home Type
- Single Family
Est. Annual Taxes
- $9,196
Year Built
- Built in 1940 | Remodeled
Lot Details
- 6,800 Sq Ft Lot
- Fenced
- Landscaped Professionally
- Level Lot
- Sprinkler System
- Cleared Lot
- Wooded Lot
- Property is zoned SR3
Home Design
- Cape Cod Architecture
- Shingle Roof
- Concrete Perimeter Foundation
Interior Spaces
- Cathedral Ceiling
- Ceiling Fan
- Skylights
- Recessed Lighting
- Decorative Lighting
- Light Fixtures
- Window Screens
- French Doors
- Insulated Doors
- Living Room with Fireplace
- Dining Area
- Den
- Play Room
- Sun or Florida Room
- Screened Porch
- Storm Windows
Kitchen
- Country Kitchen
- Range
- Microwave
- Dishwasher
- Stainless Steel Appliances
- Solid Surface Countertops
- Disposal
Flooring
- Wood
- Wall to Wall Carpet
- Ceramic Tile
Bedrooms and Bathrooms
- 3 Bedrooms
- Primary bedroom located on second floor
- Custom Closet System
- Dual Closets
- 2 Full Bathrooms
- Bathtub with Shower
- Separate Shower
Laundry
- Dryer
- Washer
Partially Finished Basement
- Basement Fills Entire Space Under The House
- Sump Pump
- Block Basement Construction
- Laundry in Basement
Parking
- 4 Car Parking Spaces
- Off-Street Parking
Eco-Friendly Details
- Energy-Efficient Thermostat
Outdoor Features
- Bulkhead
- Patio
- Outdoor Storage
- Rain Gutters
Location
- Property is near public transit
- Property is near schools
Schools
- Countryside Elementary School
- Brown Middle School
- Newton South High School
Utilities
- Forced Air Heating and Cooling System
- 1 Cooling Zone
- 1 Heating Zone
- Heating System Uses Natural Gas
- 220 Volts
- 200+ Amp Service
- Gas Water Heater
- High Speed Internet
- Cable TV Available
Listing and Financial Details
- Assessor Parcel Number S:81 B:038 L:0013,704693
Community Details
Overview
- No Home Owners Association
Amenities
- Medical Services
- Shops
Recreation
- Golf Course Community
- Tennis Courts
- Community Pool
- Park
- Jogging Path
Map
Home Values in the Area
Average Home Value in this Area
Tax History
| Year | Tax Paid | Tax Assessment Tax Assessment Total Assessment is a certain percentage of the fair market value that is determined by local assessors to be the total taxable value of land and additions on the property. | Land | Improvement |
|---|---|---|---|---|
| 2025 | $9,196 | $938,400 | $883,400 | $55,000 |
| 2024 | $8,892 | $911,100 | $857,700 | $53,400 |
| 2023 | $8,312 | $816,500 | $651,900 | $164,600 |
| 2022 | $7,953 | $756,000 | $603,600 | $152,400 |
| 2021 | $7,674 | $713,200 | $569,400 | $143,800 |
| 2020 | $7,446 | $713,200 | $569,400 | $143,800 |
| 2019 | $7,236 | $692,400 | $552,800 | $139,600 |
| 2018 | $6,903 | $638,000 | $501,800 | $136,200 |
| 2017 | $6,693 | $601,900 | $473,400 | $128,500 |
| 2016 | $6,401 | $562,500 | $442,400 | $120,100 |
| 2015 | $6,103 | $525,700 | $413,500 | $112,200 |
Property History
| Date | Event | Price | List to Sale | Price per Sq Ft |
|---|---|---|---|---|
| 10/12/2025 10/12/25 | Pending | -- | -- | -- |
| 10/08/2025 10/08/25 | For Sale | $1,349,000 | -- | $793 / Sq Ft |
Purchase History
| Date | Type | Sale Price | Title Company |
|---|---|---|---|
| Deed | -- | -- | |
| Deed | $230,500 | -- |
Mortgage History
| Date | Status | Loan Amount | Loan Type |
|---|---|---|---|
| Previous Owner | $200,000 | No Value Available | |
| Previous Owner | $80,000 | No Value Available | |
| Previous Owner | $173,200 | No Value Available | |
| Previous Owner | $172,500 | Purchase Money Mortgage |
Source: MLS Property Information Network (MLS PIN)
MLS Number: 73440953
APN: NEWT-000081-000038-000013
