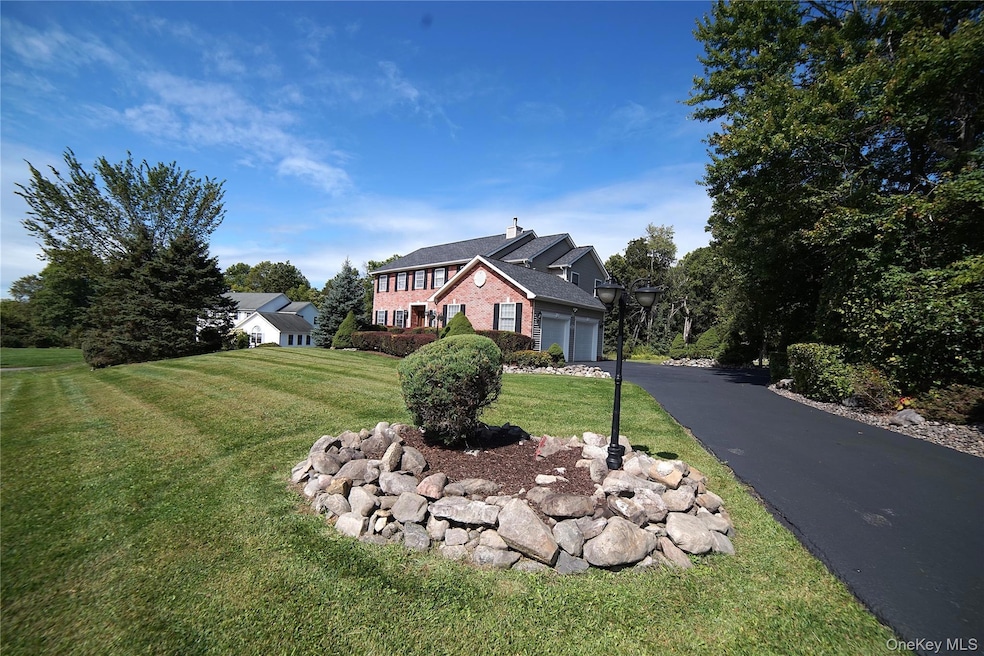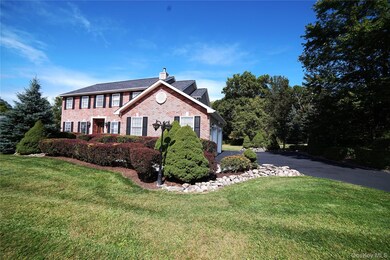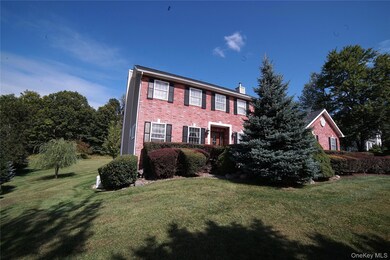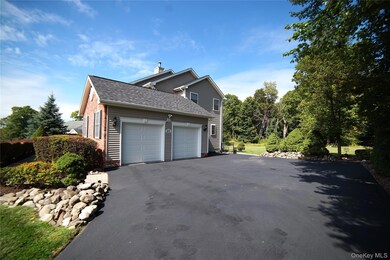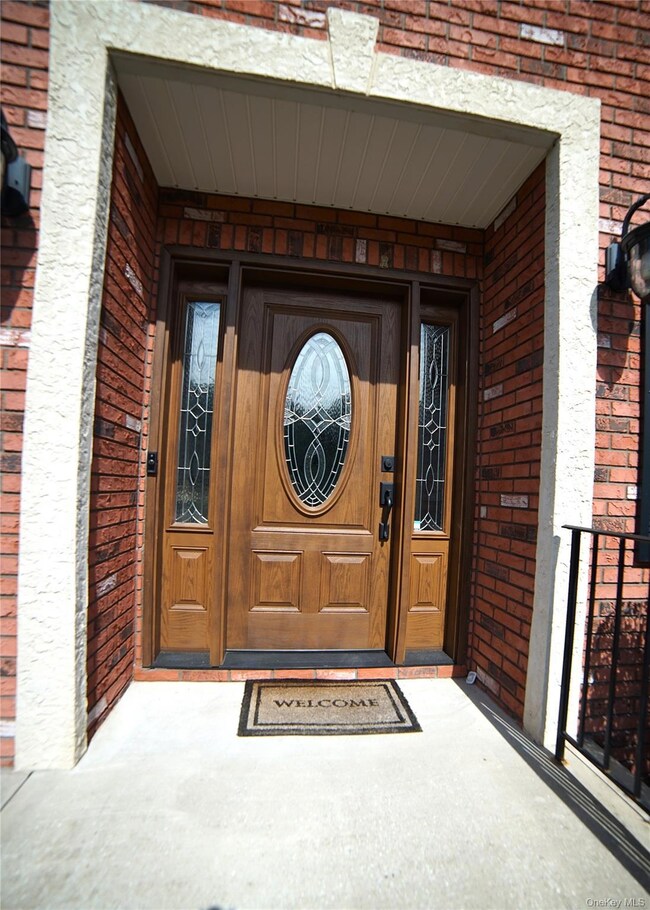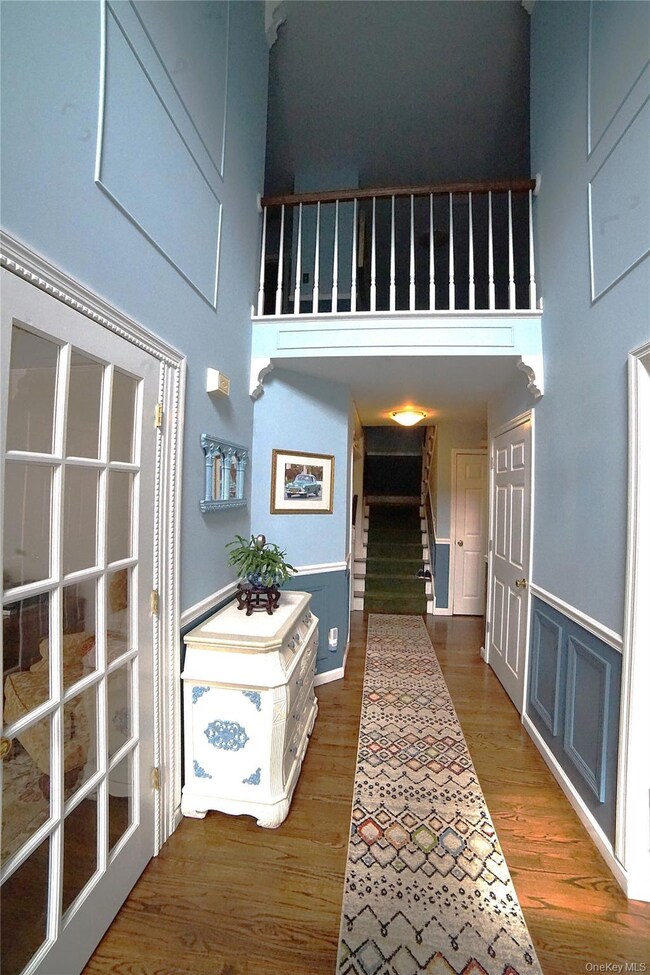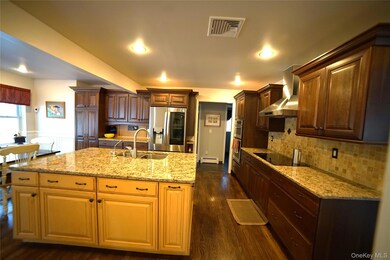21 Pinecrest Rd Salisbury Mills, NY 12577
Estimated payment $5,342/month
Highlights
- Building Security
- Eat-In Gourmet Kitchen
- Colonial Architecture
- Washingtonville High School Rated A-
- 1.1 Acre Lot
- Radiant Floor
About This Home
Experience refined suburban living at 21 Pinecrest Rd in Salisbury Mills, a stunning 2,900 sq ft brick-front colonial set on a picturesque 1.1-acre lot with beautifully maintained, mature landscaping. This home combines classic charm with modern convenience, offering a seamless and comfortable lifestyle just two miles from the commuter train.
The heart of the home is the updated, gourmet kitchen, featuring a spacious island, sleek granite counters, and top-of-the-line stainless steel appliances. Retreat to the luxurious primary suite, where a beautifully updated primary bathroom awaits as a private, spa-like sanctuary. For outdoor enjoyment, step out onto the oversized rear deck, complete with an awning for shade, and take in the privacy of your lush, sprawling yard.
This move-in-ready property offers peace of mind with a new roof, new central air, and a whole-house generator. New garage doors complete the fresh, updated exterior, adding to the home's already impressive curb appeal. Don't miss this opportunity to own a timeless classic with all the modern amenities you desire. Contact us today to schedule your private tour.
Listing Agent
Howard Hanna Rand Realty Brokerage Phone: 845-928-9691 License #10301207479 Listed on: 09/12/2025

Home Details
Home Type
- Single Family
Est. Annual Taxes
- $18,154
Year Built
- Built in 2001
Lot Details
- 1.1 Acre Lot
Parking
- 2 Car Garage
Home Design
- Colonial Architecture
- Frame Construction
Interior Spaces
- 3,000 Sq Ft Home
- Central Vacuum
- Built-In Features
- Crown Molding
- Cathedral Ceiling
- Ceiling Fan
- Recessed Lighting
- Chandelier
- 1 Fireplace
- Entrance Foyer
- Family Room
- Formal Dining Room
- Storage
- Smart Thermostat
Kitchen
- Eat-In Gourmet Kitchen
- Electric Oven
- Electric Cooktop
- Microwave
- Dishwasher
- Stainless Steel Appliances
- Granite Countertops
Flooring
- Wood
- Radiant Floor
Bedrooms and Bathrooms
- 4 Bedrooms
- En-Suite Primary Bedroom
- Walk-In Closet
- Double Vanity
- Bidet
Laundry
- Laundry Room
- Dryer
- Washer
Unfinished Basement
- Walk-Out Basement
- Basement Fills Entire Space Under The House
Schools
- Taft Elementary School
- Washingtonville Middle School
- Washingtonville Senior High School
Utilities
- Central Air
- Baseboard Heating
- Natural Gas Connected
- Well
- Tankless Water Heater
- Water Purifier is Owned
- Water Softener is Owned
- Septic Tank
- Cable TV Available
Community Details
- Building Security
Listing and Financial Details
- Assessor Parcel Number 332089-002-000-0001-051.000-0000
Map
Home Values in the Area
Average Home Value in this Area
Tax History
| Year | Tax Paid | Tax Assessment Tax Assessment Total Assessment is a certain percentage of the fair market value that is determined by local assessors to be the total taxable value of land and additions on the property. | Land | Improvement |
|---|---|---|---|---|
| 2024 | $17,587 | $72,900 | $12,800 | $60,100 |
| 2023 | $17,587 | $72,900 | $12,800 | $60,100 |
| 2022 | $16,866 | $72,900 | $12,800 | $60,100 |
| 2021 | $16,731 | $72,900 | $12,800 | $60,100 |
| 2020 | $16,315 | $72,900 | $12,800 | $60,100 |
| 2019 | $15,596 | $72,900 | $12,800 | $60,100 |
| 2018 | $15,596 | $72,900 | $12,800 | $60,100 |
| 2017 | $14,689 | $72,900 | $12,800 | $60,100 |
| 2016 | $14,776 | $72,800 | $12,800 | $60,000 |
| 2015 | -- | $72,800 | $12,800 | $60,000 |
| 2014 | -- | $72,800 | $12,800 | $60,000 |
Property History
| Date | Event | Price | List to Sale | Price per Sq Ft |
|---|---|---|---|---|
| 10/27/2025 10/27/25 | Pending | -- | -- | -- |
| 09/12/2025 09/12/25 | For Sale | $725,000 | -- | $242 / Sq Ft |
Purchase History
| Date | Type | Sale Price | Title Company |
|---|---|---|---|
| Quit Claim Deed | -- | -- | |
| Bargain Sale Deed | $379,900 | -- |
Mortgage History
| Date | Status | Loan Amount | Loan Type |
|---|---|---|---|
| Previous Owner | $322,900 | No Value Available |
Source: OneKey® MLS
MLS Number: 911093
APN: 332089-002-000-0001-051.000-0000
- 17 Revere Cir
- 2167 State Route 94
- 20 Bernadette Way
- 34 Capital Dr
- 16 Puritan Ln
- 3 Continental Ln
- 10 Congress Dr
- 15 Congress Dr
- 14 Somerset Dr
- 41 Decker Dr
- 62 Station Rd
- 27 Clinton Dr
- 8 Winchester Way
- 32 Carlisle Way
- 18 Carlisle Way
- 2 Mockingbird Ln
- 106 Station Rd
- 0 E Main St
- 25 Alexander Dr
- 27 Lincoln Dr
