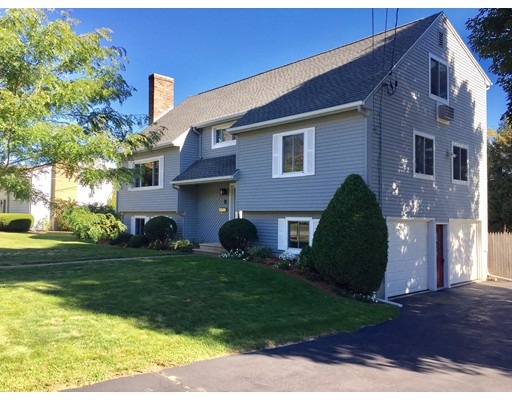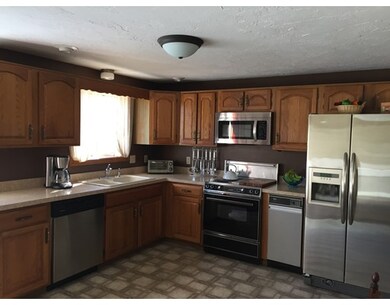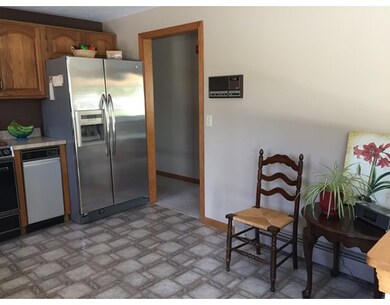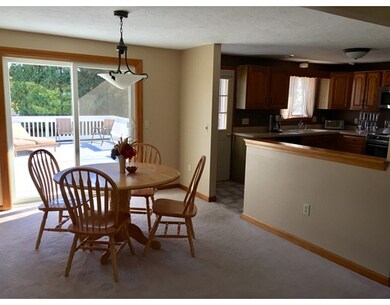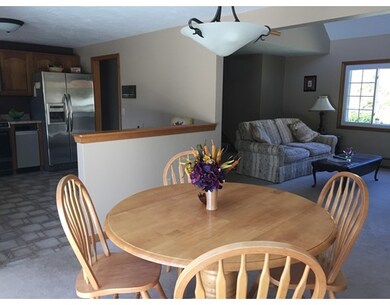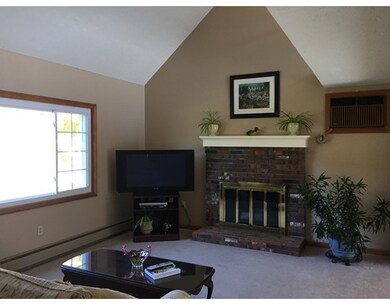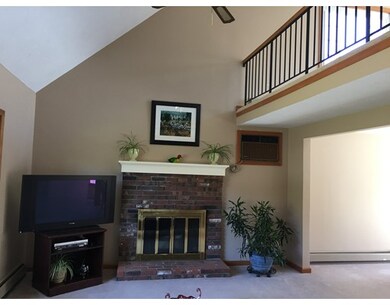
21 Pinecroft Ave Holden, MA 01520
About This Home
As of May 2020Amazing 3-4 bedroom contemporary with open floor plan: 1st floor including FP living room, formal dining rm, eat in kitchen plus 2 spacious bedrms ... 2nd floor with large loft over looking LR, sliders to balcony, panoramic views plus master suite complete with oversized jacuzzi tub. Lower level offers many possibilities to include 4th bedrm, additional bath and den. Beautifully landscaped yard with patio area deck and fenced yard .... bonuses with this home: GAS heat, young roof & great access to 190 and 290 all in an established neighborhood
Home Details
Home Type
Single Family
Est. Annual Taxes
$7,114
Year Built
1985
Lot Details
0
Listing Details
- Lot Description: Fenced/Enclosed
- Property Type: Single Family
- Other Agent: 2.00
- Lead Paint: Unknown
- Year Round: Yes
- Special Features: None
- Property Sub Type: Detached
- Year Built: 1985
Interior Features
- Appliances: Range, Dishwasher, Microwave, Refrigerator
- Fireplaces: 1
- Has Basement: Yes
- Fireplaces: 1
- Primary Bathroom: Yes
- Number of Rooms: 9
- Electric: Circuit Breakers
- Energy: Insulated Windows
- Flooring: Vinyl, Wall to Wall Carpet, Laminate
- Interior Amenities: Central Vacuum
- Basement: Full, Finished
- Bedroom 2: First Floor
- Bedroom 3: First Floor
- Bedroom 4: Basement
- Bathroom #1: First Floor
- Bathroom #2: Second Floor
- Bathroom #3: Basement
- Kitchen: First Floor
- Laundry Room: Basement
- Living Room: First Floor
- Master Bedroom: Second Floor
- Master Bedroom Description: Closet, Flooring - Wall to Wall Carpet
- Dining Room: First Floor
- Oth1 Room Name: Loft
- Oth1 Dscrp: Closet, Flooring - Wall to Wall Carpet
- Oth2 Room Name: Den
- Oth2 Dscrp: Closet, Flooring - Laminate
Exterior Features
- Roof: Asphalt/Fiberglass Shingles
- Construction: Frame
- Exterior: Wood
- Exterior Features: Deck, Patio, Balcony, Gutters, Fenced Yard, Garden Area
- Foundation: Poured Concrete
Garage/Parking
- Garage Parking: Garage Door Opener
- Garage Spaces: 2
- Parking Spaces: 4
Utilities
- Cooling: 3 or More
- Heating: Hot Water Baseboard, Gas
- Sewer: City/Town Sewer
- Water: City/Town Water
Lot Info
- Assessor Parcel Number: M:215 B:149
- Zoning: Res
Ownership History
Purchase Details
Home Financials for this Owner
Home Financials are based on the most recent Mortgage that was taken out on this home.Purchase Details
Purchase Details
Home Financials for this Owner
Home Financials are based on the most recent Mortgage that was taken out on this home.Purchase Details
Home Financials for this Owner
Home Financials are based on the most recent Mortgage that was taken out on this home.Purchase Details
Similar Homes in the area
Home Values in the Area
Average Home Value in this Area
Purchase History
| Date | Type | Sale Price | Title Company |
|---|---|---|---|
| Not Resolvable | $425,000 | None Available | |
| Deed | -- | -- | |
| Not Resolvable | $365,900 | -- | |
| Deed | $160,000 | -- | |
| Deed | $195,000 | -- |
Mortgage History
| Date | Status | Loan Amount | Loan Type |
|---|---|---|---|
| Open | $340,000 | New Conventional | |
| Previous Owner | $374,681 | VA | |
| Previous Owner | $220,000 | No Value Available | |
| Previous Owner | $10,000 | No Value Available | |
| Previous Owner | $130,368 | Purchase Money Mortgage | |
| Previous Owner | $134,200 | No Value Available |
Property History
| Date | Event | Price | Change | Sq Ft Price |
|---|---|---|---|---|
| 05/29/2020 05/29/20 | Sold | $425,000 | +6.3% | $163 / Sq Ft |
| 04/09/2020 04/09/20 | Pending | -- | -- | -- |
| 03/22/2020 03/22/20 | For Sale | $399,900 | +9.3% | $153 / Sq Ft |
| 12/08/2016 12/08/16 | Sold | $365,900 | +1.7% | $140 / Sq Ft |
| 10/18/2016 10/18/16 | Pending | -- | -- | -- |
| 10/11/2016 10/11/16 | For Sale | $359,900 | -- | $138 / Sq Ft |
Tax History Compared to Growth
Tax History
| Year | Tax Paid | Tax Assessment Tax Assessment Total Assessment is a certain percentage of the fair market value that is determined by local assessors to be the total taxable value of land and additions on the property. | Land | Improvement |
|---|---|---|---|---|
| 2025 | $7,114 | $513,300 | $159,300 | $354,000 |
| 2024 | $6,645 | $469,600 | $154,600 | $315,000 |
| 2023 | $6,737 | $449,400 | $134,400 | $315,000 |
| 2022 | $6,283 | $379,400 | $105,000 | $274,400 |
| 2021 | $6,116 | $351,500 | $100,000 | $251,500 |
| 2020 | $5,421 | $318,900 | $95,300 | $223,600 |
| 2019 | $5,158 | $295,600 | $95,300 | $200,300 |
| 2018 | $5,149 | $292,400 | $90,700 | $201,700 |
| 2017 | $4,804 | $273,100 | $90,700 | $182,400 |
| 2016 | $4,451 | $258,000 | $86,400 | $171,600 |
| 2015 | $4,637 | $255,900 | $86,400 | $169,500 |
| 2014 | $4,542 | $255,900 | $86,400 | $169,500 |
Agents Affiliated with this Home
-
John Donnelly
J
Seller's Agent in 2020
John Donnelly
Century 21 North East
(857) 523-2787
62 Total Sales
-
Andrew Bruce

Buyer's Agent in 2020
Andrew Bruce
Lamacchia Realty, Inc.
(617) 646-9613
3 in this area
192 Total Sales
-
Tracey Fiorelli

Seller's Agent in 2016
Tracey Fiorelli
Janice Mitchell R.E., Inc
(508) 509-8162
62 in this area
295 Total Sales
-
Jane Becker

Buyer's Agent in 2016
Jane Becker
Home Team AdvantEdge
(508) 922-9832
7 in this area
29 Total Sales
Map
Source: MLS Property Information Network (MLS PIN)
MLS Number: 72079883
APN: HOLD-000215-000000-000149
- 187 Cook St
- 161 Parker Ave
- 17 Birch Ave
- 20 Harold St
- 38 Juniper Ln
- 622 Shrewsbury St
- 6 Lanesboro Rd
- 84 Wyoming Dr
- 105 Wyoming Dr
- 264 Brattle St
- 1030 W Boylston St
- 1097 W Boylston St
- 20 Jersey Dr
- 20 Hawthorne Dr
- 1110 W Boylston St Unit A
- 3 Malden St
- 416 Prospect St
- 12 Brentwood Dr
- 42 Mark Bradford Dr
- 160 Shrewsbury St
