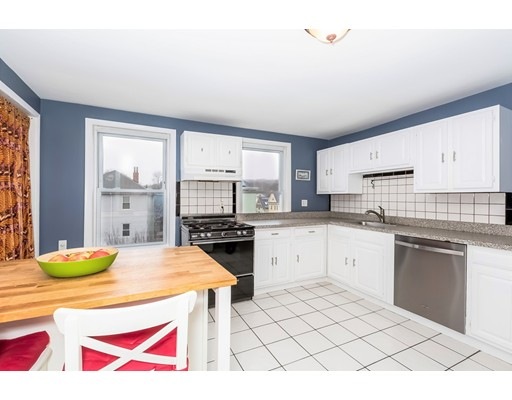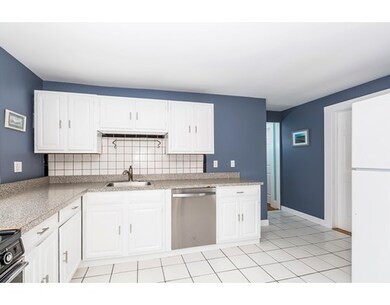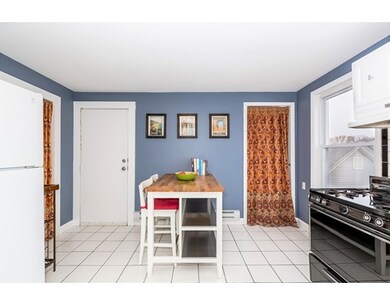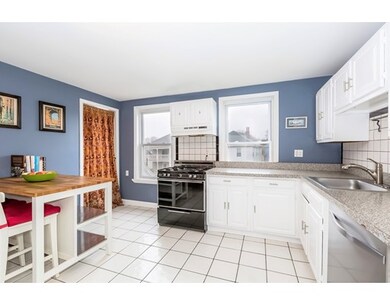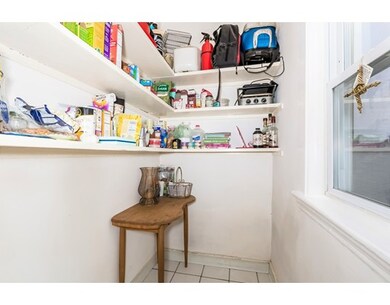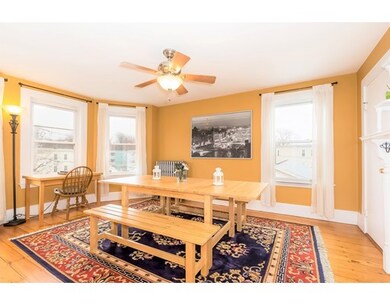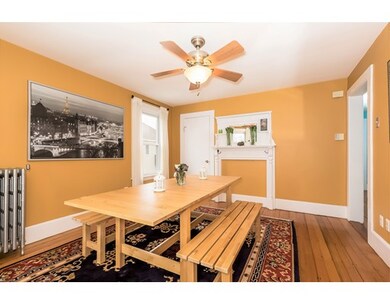
21 Plainfield St Unit 3 Jamaica Plain, MA 02130
Jamaica Plain NeighborhoodAbout This Home
As of June 2025Sunny Stony Brook Neighborhood Condominium - 2-3 Bed, 1 bath, 1,085 sqft. Enter this sunlit southwest facing top floor condominium from a bright wide freshly updated stairwell. Currently utilized as a two bed, living room, dining room: layout allows for flexibility. Large eat-in kitchen with generous pantry. Bathroom tastefully renovated in 2013. Private laundry and storage in basement. Easy on street parking NO permit required. Enjoy the extra large fenced backyard for summer BBQ and yard games. Pet Friendly. Tucked between Emerald Necklace favorites, Franklin Park, Forest Hills Statue Garden and the historic Arboretum- take your pick! Have commuting needs? Cyclist's paradise with quick access to Southwest Corridor Bike Path and excellent access to public transport / Orange Line and Commuter Rail at Forest Hills Station. Sellers' favorite neighborhood amenities include Minton Stables Community Garden, Rossmore Tot Lot, Doyle's Cafe, Dogwood Cafe, the Brewery Complex and Mike's gym
Property Details
Home Type
Condominium
Est. Annual Taxes
$6,422
Year Built
1890
Lot Details
0
Listing Details
- Unit Level: 3
- Unit Placement: Top/Penthouse
- Property Type: Condominium/Co-Op
- CC Type: Condo
- Style: 2/3 Family
- Other Agent: 1.00
- Lead Paint: Unknown
- Year Round: Yes
- Year Built Description: Approximate
- Special Features: None
- Property Sub Type: Condos
- Year Built: 1890
Interior Features
- Has Basement: Yes
- Number of Rooms: 5
- Amenities: Public Transportation, Park, Walk/Jog Trails, Golf Course
- Electric: 100 Amps
- Energy: Insulated Windows
- Flooring: Wood
- Bedroom 2: Third Floor, 12X12
- Bedroom 3: Third Floor, 12X14
- Kitchen: Third Floor, 15X15
- Laundry Room: Basement
- Living Room: First Floor, 12X15
- Master Bedroom: Third Floor, 11X14
- Master Bedroom Description: Flooring - Wood
- No Bedrooms: 3
- Full Bathrooms: 1
- No Living Levels: 1
- Main Lo: AN1593
- Main So: AN2383
Exterior Features
- Construction: Frame
- Exterior: Vinyl
- Exterior Unit Features: Fenced Yard, Garden Area
Garage/Parking
- Parking: On Street Permit, Common
- Parking Spaces: 0
Utilities
- Heat Zones: 1
- Hot Water: Natural Gas
- Utility Connections: for Gas Range
- Sewer: City/Town Sewer
- Water: City/Town Water
- Sewage District: BOS
Condo/Co-op/Association
- Condominium Name: 21 Plainfield St. Condominium
- Association Fee Includes: Water, Sewer, Master Insurance, Exterior Maintenance
- Management: Owner Association
- Pets Allowed: Yes w/ Restrictions
- No Units: 3
- Unit Building: 3
Fee Information
- Fee Interval: Monthly
Schools
- Elementary School: Bps
- Middle School: Bps
- High School: Bps
Lot Info
- Assessor Parcel Number: W:11 P:02744 S:006
- Zoning: RES
- Acre: 0.09
- Lot Size: 3920.00
Ownership History
Purchase Details
Home Financials for this Owner
Home Financials are based on the most recent Mortgage that was taken out on this home.Purchase Details
Home Financials for this Owner
Home Financials are based on the most recent Mortgage that was taken out on this home.Purchase Details
Home Financials for this Owner
Home Financials are based on the most recent Mortgage that was taken out on this home.Purchase Details
Home Financials for this Owner
Home Financials are based on the most recent Mortgage that was taken out on this home.Similar Homes in the area
Home Values in the Area
Average Home Value in this Area
Purchase History
| Date | Type | Sale Price | Title Company |
|---|---|---|---|
| Deed | $710,000 | None Available | |
| Deed | $710,000 | None Available | |
| Not Resolvable | $480,000 | -- | |
| Deed | $250,000 | -- | |
| Warranty Deed | $250,000 | -- | |
| Warranty Deed | $159,000 | -- | |
| Deed | $159,000 | -- |
Mortgage History
| Date | Status | Loan Amount | Loan Type |
|---|---|---|---|
| Previous Owner | $384,000 | Adjustable Rate Mortgage/ARM | |
| Previous Owner | $120,000 | No Value Available | |
| Previous Owner | $211,200 | No Value Available | |
| Previous Owner | $223,800 | No Value Available | |
| Previous Owner | $225,000 | Purchase Money Mortgage | |
| Previous Owner | $119,250 | Purchase Money Mortgage |
Property History
| Date | Event | Price | Change | Sq Ft Price |
|---|---|---|---|---|
| 07/30/2025 07/30/25 | Price Changed | $3,200 | -15.8% | $3 / Sq Ft |
| 06/27/2025 06/27/25 | For Rent | $3,800 | 0.0% | -- |
| 06/13/2025 06/13/25 | Sold | $710,000 | +4.6% | $654 / Sq Ft |
| 05/31/2025 05/31/25 | Pending | -- | -- | -- |
| 05/26/2025 05/26/25 | For Sale | $679,000 | +41.5% | $626 / Sq Ft |
| 07/06/2017 07/06/17 | Sold | $480,000 | +1.1% | $442 / Sq Ft |
| 04/15/2017 04/15/17 | Pending | -- | -- | -- |
| 04/05/2017 04/05/17 | For Sale | $475,000 | -- | $438 / Sq Ft |
Tax History Compared to Growth
Tax History
| Year | Tax Paid | Tax Assessment Tax Assessment Total Assessment is a certain percentage of the fair market value that is determined by local assessors to be the total taxable value of land and additions on the property. | Land | Improvement |
|---|---|---|---|---|
| 2025 | $6,422 | $554,600 | $0 | $554,600 |
| 2024 | $5,618 | $515,400 | $0 | $515,400 |
| 2023 | $5,270 | $490,700 | $0 | $490,700 |
| 2022 | $5,036 | $462,900 | $0 | $462,900 |
| 2021 | $4,704 | $440,900 | $0 | $440,900 |
| 2020 | $4,280 | $405,300 | $0 | $405,300 |
| 2019 | $4,106 | $389,600 | $0 | $389,600 |
| 2018 | $3,965 | $378,300 | $0 | $378,300 |
| 2017 | $3,780 | $356,900 | $0 | $356,900 |
| 2016 | $3,670 | $333,600 | $0 | $333,600 |
| 2015 | $3,727 | $307,800 | $0 | $307,800 |
| 2014 | $3,651 | $290,200 | $0 | $290,200 |
Agents Affiliated with this Home
-

Seller's Agent in 2025
Josh Brett
Compass
(617) 543-4185
6 in this area
9 Total Sales
-

Buyer's Agent in 2025
John Conroy
East Coast Realty, Inc.
(617) 834-0406
1 in this area
41 Total Sales
-

Seller's Agent in 2017
Nextdoor Realty Team
Compass
16 in this area
47 Total Sales
-
P
Buyer's Agent in 2017
Penney Gould Team
Compass
(781) 389-8224
4 in this area
80 Total Sales
Map
Source: MLS Property Information Network (MLS PIN)
MLS Number: 72140851
APN: JAMA-000000-000011-002744-000006
- 63-65 Brookley Rd Unit 3
- 111 Williams St Unit 2
- 111 Williams St Unit 3
- 111 Williams St Unit 1
- 69 Williams St Unit 3
- 69 Williams St Unit 4
- 66 Williams St
- 3531 Washington St Unit 316
- 3531 Washington St Unit 501
- 3531 Washington St Unit 207
- 3531 Washington St Unit 419
- 3531 Washington St Unit 507
- 21 Gartland St Unit 2
- 3559 Washington St
- 60 Williams St Unit 402
- 461 Arborway Unit 2
- 42 Lourdes Ave Unit 3
- 3417 Washington St Unit 2
- 16-18 Yale Terrace
- 81 Child St Unit 3
