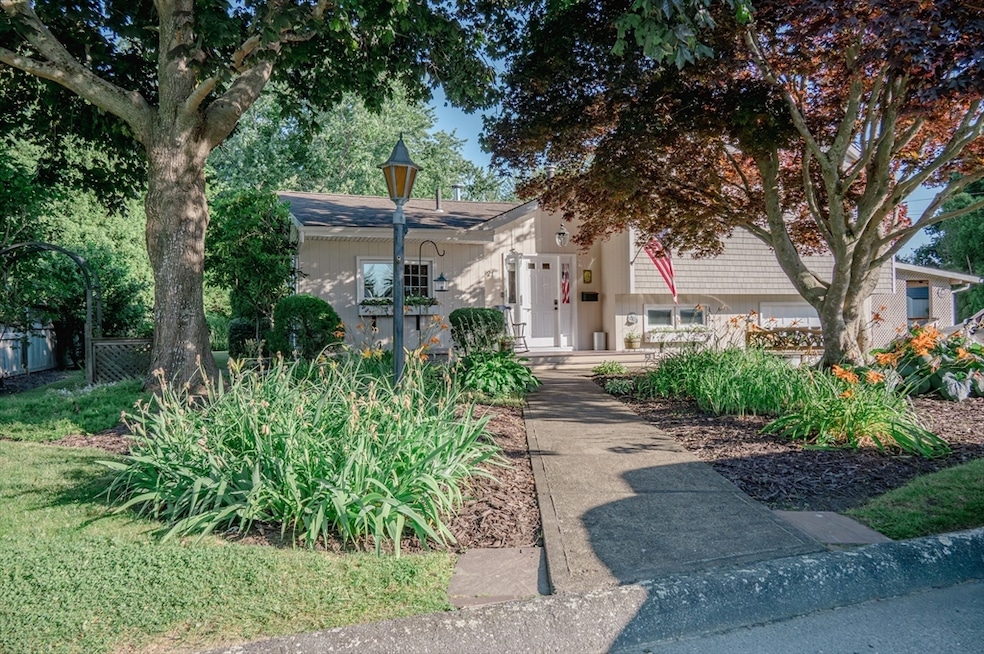
21 Prince St Fairhaven, MA 02719
Highlights
- Medical Services
- Solar Power System
- Wood Flooring
- In Ground Pool
- Wooded Lot
- Attic
About This Home
As of August 2024Welcome to this charming tri-level home in Fairhaven, Massachusetts! This 3-bedroom, 2-bathroom residence features an attached one-car garage and is situated on a tranquil dead-end street. The outdoor living space is a true oasis, complete with an outdoor kitchen, a serene fish pond, beautifully landscaped gardens, an inground pool, and a cozy fire pit. Enjoy the calming surroundings from the screened in living area, perfect for relaxing or entertaining. This home offers both comfort and convenience in a delightful setting. Don't miss out on this unique property!
Last Agent to Sell the Property
Christina DaLomba
LAER Realty Partners / Rose Homes & Real Estate Listed on: 07/03/2024

Home Details
Home Type
- Single Family
Est. Annual Taxes
- $4,364
Year Built
- Built in 1953
Lot Details
- 0.44 Acre Lot
- Near Conservation Area
- Street terminates at a dead end
- Corner Lot
- Cleared Lot
- Wooded Lot
- Garden
Parking
- 1 Car Attached Garage
- Tuck Under Parking
- Driveway
- Open Parking
- Off-Street Parking
Home Design
- Split Level Home
- Frame Construction
- Shake Roof
- Concrete Perimeter Foundation
Interior Spaces
- 1,355 Sq Ft Home
- Beamed Ceilings
- Ceiling Fan
- Picture Window
- Sliding Doors
- Attic
Kitchen
- Breakfast Bar
- Stove
- Range
- Dishwasher
- Stainless Steel Appliances
Flooring
- Wood
- Carpet
- Ceramic Tile
Bedrooms and Bathrooms
- 3 Bedrooms
- Primary bedroom located on second floor
- 2 Full Bathrooms
- Separate Shower
Laundry
- Dryer
- Washer
Basement
- Exterior Basement Entry
- Laundry in Basement
Outdoor Features
- In Ground Pool
- Patio
- Outdoor Storage
- Outdoor Gas Grill
Schools
- Fairhaven High School
Utilities
- Central Heating and Cooling System
- 150 Amp Service
- Gas Water Heater
Additional Features
- Solar Power System
- Property is near schools
Listing and Financial Details
- Assessor Parcel Number 3284677
Community Details
Overview
- No Home Owners Association
Amenities
- Medical Services
- Shops
- Coin Laundry
Recreation
- Park
- Jogging Path
Ownership History
Purchase Details
Purchase Details
Similar Homes in Fairhaven, MA
Home Values in the Area
Average Home Value in this Area
Purchase History
| Date | Type | Sale Price | Title Company |
|---|---|---|---|
| Deed | $350,000 | -- | |
| Deed | $350,000 | -- | |
| Deed | $115,000 | -- |
Mortgage History
| Date | Status | Loan Amount | Loan Type |
|---|---|---|---|
| Open | $410,000 | Purchase Money Mortgage | |
| Closed | $410,000 | Purchase Money Mortgage | |
| Closed | $25,000 | Credit Line Revolving | |
| Closed | $178,000 | Unknown | |
| Closed | $250,000 | No Value Available | |
| Closed | $30,000 | No Value Available |
Property History
| Date | Event | Price | Change | Sq Ft Price |
|---|---|---|---|---|
| 08/28/2024 08/28/24 | Sold | $705,000 | +2.2% | $520 / Sq Ft |
| 07/17/2024 07/17/24 | Pending | -- | -- | -- |
| 07/04/2024 07/04/24 | For Sale | $690,000 | -- | $509 / Sq Ft |
Tax History Compared to Growth
Tax History
| Year | Tax Paid | Tax Assessment Tax Assessment Total Assessment is a certain percentage of the fair market value that is determined by local assessors to be the total taxable value of land and additions on the property. | Land | Improvement |
|---|---|---|---|---|
| 2025 | $47 | $508,900 | $180,000 | $328,900 |
| 2024 | $4,364 | $472,800 | $180,000 | $292,800 |
| 2023 | $4,188 | $420,900 | $157,800 | $263,100 |
| 2022 | $4,097 | $400,900 | $146,700 | $254,200 |
| 2021 | $4,369 | $387,000 | $132,800 | $254,200 |
| 2020 | $4,280 | $387,000 | $132,800 | $254,200 |
| 2019 | $4,114 | $352,500 | $110,300 | $242,200 |
| 2018 | $3,957 | $336,800 | $105,100 | $231,700 |
| 2017 | $3,959 | $328,800 | $105,100 | $223,700 |
| 2016 | $4,005 | $328,800 | $105,100 | $223,700 |
| 2015 | $3,955 | $325,500 | $105,100 | $220,400 |
Agents Affiliated with this Home
-
C
Seller's Agent in 2024
Christina DaLomba
Laer Realty
-
Debra Dion

Buyer's Agent in 2024
Debra Dion
Berkshire Hathaway HomeServices Commonwealth Real Estate
(508) 930-1191
16 Total Sales
Map
Source: MLS Property Information Network (MLS PIN)
MLS Number: 73260172
APN: FAIR-000030C-000000-000024
- 262 Huttleston Ave
- 4 Lincoln Dr
- 27 Sconticut Neck Rd
- 450 Bridge St
- 301 Ocean Meadows
- 296 Huttleston Ave Unit 296
- 707 Ocean Meadows
- 21 Harbor Mist Dr
- 280 Bridge St Lot1
- 12 Day St
- 20 Roy St
- 502 Nasketucket Way
- 17 Hamlet St
- 37 Grove St
- 54 Bayview Ave
- 7 Grove St
- 15 Bayview Ave
- 0 Bonney St Unit 73340588
- 2 Washburn Ave
- 17 Turner Ave






