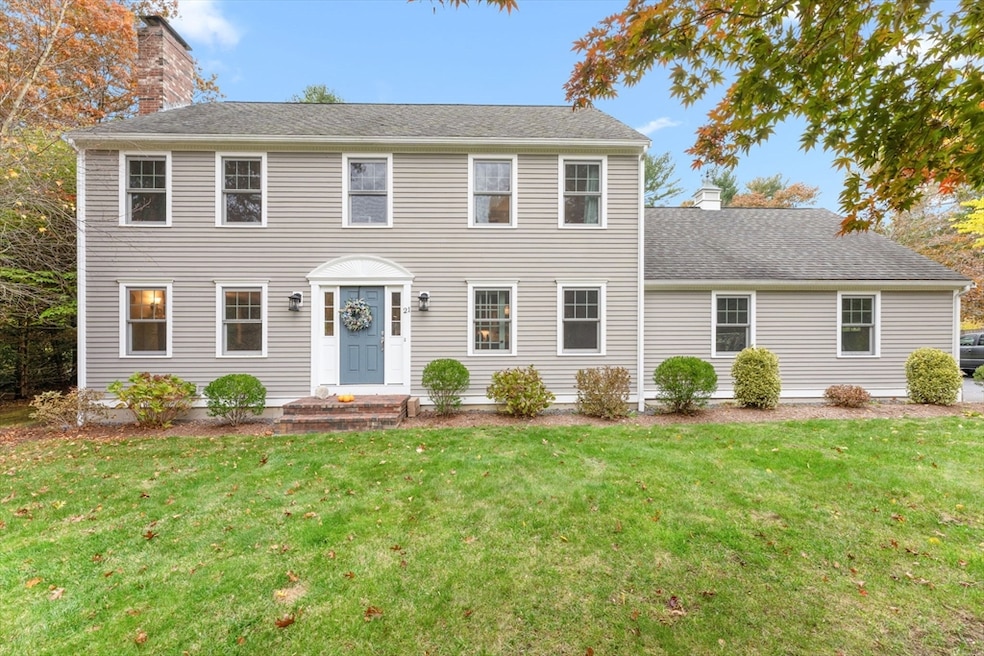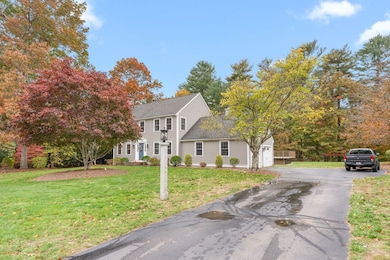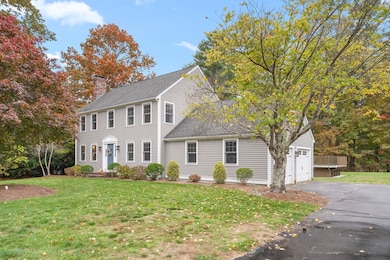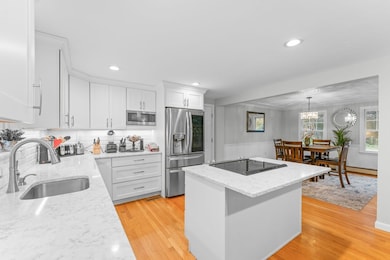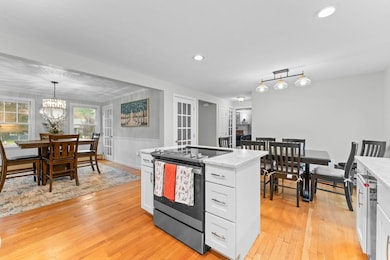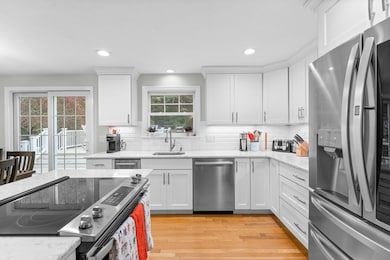21 Prince Way Pembroke, MA 02359
Estimated payment $4,783/month
Highlights
- Golf Course Community
- Medical Services
- Waterfront
- Community Stables
- Above Ground Pool
- Colonial Architecture
About This Home
Beautifully maintained Colonial nestled in a charming neighborhood abutting Silver Lake, this home blends classic charm with modern updates! The sun-filled 1st floor features gleaming hardwoods, a stunning 2019 kitchen renovation with granite counters, custom cabinetry, and stainless steel appliances that opens to the dining area and cozy living room with wood-burning fireplace. Upstairs, you'll find 3 spacious bedrooms, including a serene primary suite with walk-in closet, renovated bath, and its own fireplace! Finished basement adds flexible living space or 4th bedroom. Enjoy outdoor living on the new Trex deck overlooking a large, level yard with an above-ground pool (2021). Addt’l highlights include central air, fully insulated attic for storage or future expansion potential and a detached two-car garage. Move-in ready and conveniently located near schools, shops, and parks—this home has it all!
Home Details
Home Type
- Single Family
Est. Annual Taxes
- $8,162
Year Built
- Built in 1994
Lot Details
- 0.93 Acre Lot
- Waterfront
- Level Lot
Parking
- 2 Car Detached Garage
- Open Parking
- Off-Street Parking
Home Design
- Colonial Architecture
- Frame Construction
- Shingle Roof
- Concrete Perimeter Foundation
Interior Spaces
- 2 Fireplaces
- Bonus Room
- Finished Basement
- Laundry in Basement
Kitchen
- Range
- Microwave
- ENERGY STAR Qualified Refrigerator
- Dishwasher
- Trash Compactor
- Disposal
Flooring
- Wood
- Carpet
- Laminate
- Tile
Bedrooms and Bathrooms
- 3 Bedrooms
- Primary bedroom located on second floor
Laundry
- ENERGY STAR Qualified Dryer
- Washer
Outdoor Features
- Above Ground Pool
- Bulkhead
- Deck
- Rain Gutters
Schools
- Bryantville K-6 Elementary School
- Pembroke Middle 7-8
- Pembroke High 9-12
Utilities
- Forced Air Heating and Cooling System
- 2 Cooling Zones
- 3 Heating Zones
- Heating System Uses Oil
- Baseboard Heating
- Private Sewer
- High Speed Internet
Additional Features
- Energy-Efficient Thermostat
- Property is near schools
Listing and Financial Details
- Assessor Parcel Number M:D2 P:320,1108645
Community Details
Overview
- No Home Owners Association
- Near Conservation Area
Amenities
- Medical Services
- Shops
Recreation
- Golf Course Community
- Tennis Courts
- Park
- Community Stables
- Jogging Path
- Bike Trail
Map
Home Values in the Area
Average Home Value in this Area
Tax History
| Year | Tax Paid | Tax Assessment Tax Assessment Total Assessment is a certain percentage of the fair market value that is determined by local assessors to be the total taxable value of land and additions on the property. | Land | Improvement |
|---|---|---|---|---|
| 2025 | $8,162 | $679,000 | $325,400 | $353,600 |
| 2024 | $8,095 | $672,900 | $320,200 | $352,700 |
| 2023 | $7,573 | $595,400 | $295,400 | $300,000 |
| 2022 | $6,836 | $483,100 | $235,300 | $247,800 |
| 2021 | $6,848 | $469,700 | $230,100 | $239,600 |
| 2020 | $6,742 | $465,300 | $230,100 | $235,200 |
| 2019 | $6,506 | $445,600 | $220,100 | $225,500 |
| 2018 | $6,435 | $432,200 | $220,100 | $212,100 |
| 2017 | $6,283 | $416,100 | $205,300 | $210,800 |
| 2016 | $6,191 | $405,700 | $195,300 | $210,400 |
| 2015 | $5,855 | $397,200 | $185,300 | $211,900 |
Property History
| Date | Event | Price | List to Sale | Price per Sq Ft |
|---|---|---|---|---|
| 11/04/2025 11/04/25 | Pending | -- | -- | -- |
| 10/29/2025 10/29/25 | For Sale | $780,000 | -- | $346 / Sq Ft |
Purchase History
| Date | Type | Sale Price | Title Company |
|---|---|---|---|
| Deed | $372,000 | -- | |
| Deed | $238,000 | -- | |
| Deed | $207,000 | -- | |
| Deed | $190,000 | -- |
Mortgage History
| Date | Status | Loan Amount | Loan Type |
|---|---|---|---|
| Open | $100,000 | No Value Available | |
| Closed | $25,000 | No Value Available | |
| Open | $254,000 | No Value Available |
Source: MLS Property Information Network (MLS PIN)
MLS Number: 73449263
APN: PEMB-000002D-000000-000320
