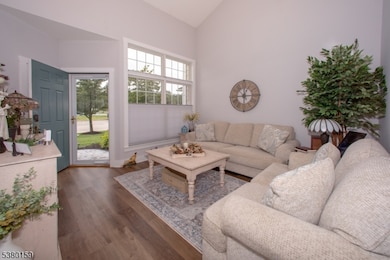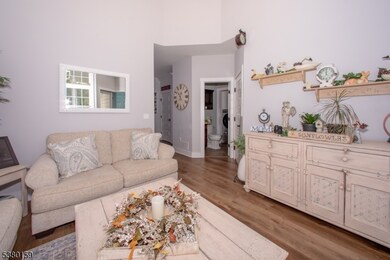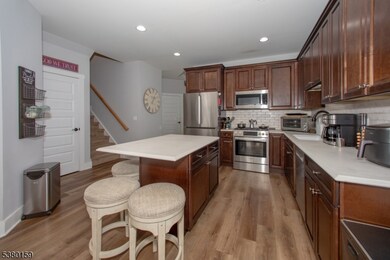21 Prospect CI Wantage Twp., NJ 07461
Estimated payment $3,503/month
Highlights
- Fitness Center
- Skyline View
- Main Floor Bedroom
- Private Pool
- Clubhouse
- High Ceiling
About This Home
Welcome to Clove Hill Manor. You will not find a more STUNNING HOME! As you enter you will notice the NEW SIDEWALK AND FRONT STEP to the home. Easy access! Come in! The front room, known as the ZEN ROOM, is calling you to sit and relax in the sunlight. But wait, so much more to take in. The kitchen boasts newer counter tops, an island to gather around and BOSCH SS APPLIANCES. An open concept dining and living room look out to a lovely mountain view. The primary bedroom is on the main floor. Features include handsome barn doors to the walk -in closet, another closet for more storage and a spacious bathroom with a walk-in shower. A powder room/laundry complete the first floor. Yes, the washer and dryer are included. The second level boasts 2 additional bedrooms, a full bath, a very cozy sitting area and an additional room that could be set up as a "kitchenette" or office. The unfinished full basement is home to the utilities, a state-of-the-art whole house water filtration system, a workout area and a slider that leads to a patio. There is a WHOLE HOUSE GENERAC GENERATOR as well. The exterior of this townhome was constructed in 2005, but the interior was finished in 2019. The current owners have customized it and have done an outstanding job. Nothing to do except unpack your bags! CHM welcomes you. Come enjoy all this community has to offer.
Listing Agent
SALLY VANDERGROEF
WEICHERT REALTORS Brokerage Phone: 973-390-6308 Listed on: 08/22/2025
Property Details
Home Type
- Condominium
Est. Annual Taxes
- $6,992
Year Built
- Built in 2005 | Remodeled
Lot Details
- Sprinkler System
HOA Fees
- $464 Monthly HOA Fees
Parking
- 1 Car Direct Access Garage
- Garage Door Opener
- Additional Parking
Home Design
- Vinyl Siding
- Tile
Interior Spaces
- High Ceiling
- Living Room
- Formal Dining Room
- Wall to Wall Carpet
- Skyline Views
Kitchen
- Gas Oven or Range
- Microwave
- Dishwasher
- Kitchen Island
Bedrooms and Bathrooms
- 3 Bedrooms
- Main Floor Bedroom
- En-Suite Primary Bedroom
- Walk-In Closet
- Powder Room
- Separate Shower
Laundry
- Dryer
- Washer
Unfinished Basement
- Walk-Out Basement
- Basement Fills Entire Space Under The House
Home Security
Outdoor Features
- Private Pool
- Patio
Utilities
- Forced Air Heating and Cooling System
- One Cooling System Mounted To A Wall/Window
- Standard Electricity
- Water Filtration System
- Electric Water Heater
Listing and Financial Details
- Assessor Parcel Number 2824-00053-0013-00003-0000-
Community Details
Overview
- Association fees include maintenance-common area, sewer fees, snow removal, trash collection, water fees
Amenities
- Clubhouse
Recreation
- Fitness Center
- Community Pool
Pet Policy
- Pets Allowed
Security
- Storm Doors
- Fire and Smoke Detector
Map
Home Values in the Area
Average Home Value in this Area
Tax History
| Year | Tax Paid | Tax Assessment Tax Assessment Total Assessment is a certain percentage of the fair market value that is determined by local assessors to be the total taxable value of land and additions on the property. | Land | Improvement |
|---|---|---|---|---|
| 2025 | $6,993 | $236,800 | $50,000 | $186,800 |
| 2024 | $6,896 | $236,800 | $50,000 | $186,800 |
| 2023 | $6,896 | $236,800 | $50,000 | $186,800 |
| 2022 | $6,813 | $236,800 | $50,000 | $186,800 |
| 2021 | $6,775 | $236,800 | $50,000 | $186,800 |
| 2020 | $6,552 | $236,800 | $50,000 | $186,800 |
| 2019 | $3,396 | $126,400 | $50,000 | $76,400 |
| 2018 | $3,291 | $126,400 | $50,000 | $76,400 |
| 2017 | $3,305 | $126,400 | $50,000 | $76,400 |
| 2016 | $3,380 | $126,400 | $50,000 | $76,400 |
| 2015 | $3,273 | $126,400 | $50,000 | $76,400 |
| 2014 | $3,185 | $126,400 | $50,000 | $76,400 |
Property History
| Date | Event | Price | List to Sale | Price per Sq Ft | Prior Sale |
|---|---|---|---|---|---|
| 11/01/2025 11/01/25 | Pending | -- | -- | -- | |
| 10/01/2025 10/01/25 | Price Changed | $467,000 | -1.7% | -- | |
| 08/22/2025 08/22/25 | For Sale | $475,000 | +79.2% | -- | |
| 11/08/2019 11/08/19 | Sold | $265,000 | 0.0% | -- | View Prior Sale |
| 10/11/2019 10/11/19 | Pending | -- | -- | -- | |
| 10/02/2019 10/02/19 | For Sale | $265,000 | -- | -- |
Purchase History
| Date | Type | Sale Price | Title Company |
|---|---|---|---|
| Deed | -- | None Listed On Document | |
| Bargain Sale Deed | $265,000 | Max Title Agency Llc | |
| Deed | $227,097 | New Jersey Title Ins Company |
Mortgage History
| Date | Status | Loan Amount | Loan Type |
|---|---|---|---|
| Previous Owner | $236,700 | New Conventional |
Source: Garden State MLS
MLS Number: 3982733
APN: 24-00053-13-00003






