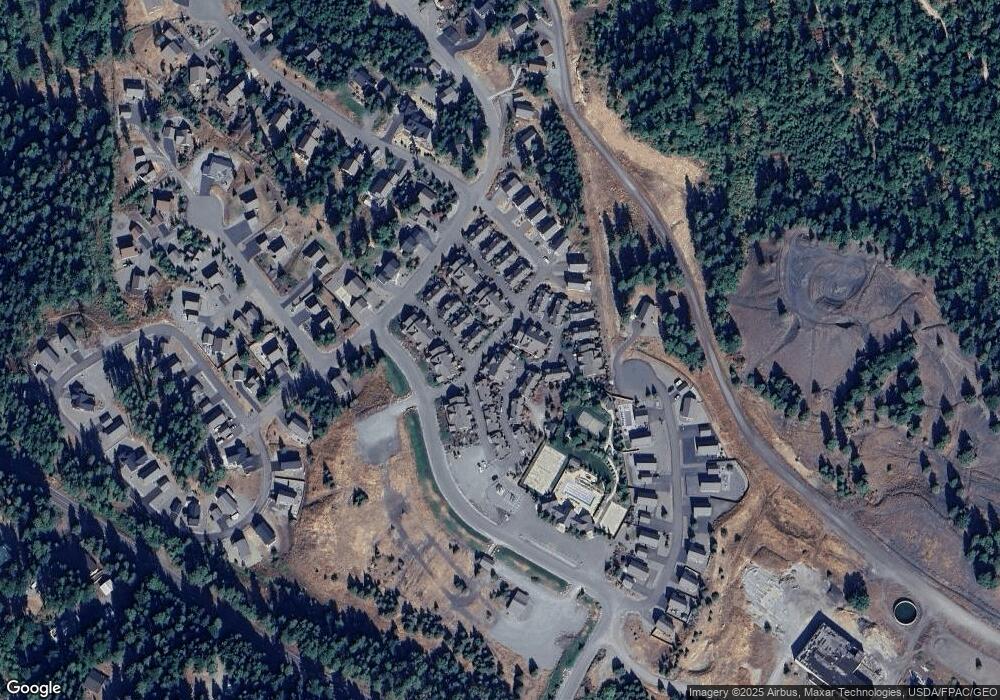21 Raintree Ln Unit 1 Ronald, WA 98940
Estimated Value: $381,000 - $535,000
2
Beds
1
Bath
675
Sq Ft
$643/Sq Ft
Est. Value
About This Home
This home is located at 21 Raintree Ln Unit 1, Ronald, WA 98940 and is currently estimated at $433,753, approximately $642 per square foot. 21 Raintree Ln Unit 1 is a home located in Kittitas County with nearby schools including Cle Elum Roslyn Elementary School, Walter Strom Middle School, and Cle Elum Roslyn High School.
Ownership History
Date
Name
Owned For
Owner Type
Purchase Details
Closed on
Aug 21, 2015
Sold by
Richardson Russell R and Richardson Melissa A
Bought by
Siers Philip A and Siers Shawn H
Current Estimated Value
Home Financials for this Owner
Home Financials are based on the most recent Mortgage that was taken out on this home.
Original Mortgage
$144,900
Outstanding Balance
$114,040
Interest Rate
4.05%
Mortgage Type
New Conventional
Estimated Equity
$319,713
Purchase Details
Closed on
Dec 10, 2007
Sold by
Sshi Llc
Bought by
Richardson Russell R and Richardson Melissa A
Home Financials for this Owner
Home Financials are based on the most recent Mortgage that was taken out on this home.
Original Mortgage
$239,400
Interest Rate
5.5%
Mortgage Type
Adjustable Rate Mortgage/ARM
Create a Home Valuation Report for This Property
The Home Valuation Report is an in-depth analysis detailing your home's value as well as a comparison with similar homes in the area
Home Values in the Area
Average Home Value in this Area
Purchase History
| Date | Buyer | Sale Price | Title Company |
|---|---|---|---|
| Siers Philip A | $161,000 | Chicago Title Company | |
| Richardson Russell R | $252,000 | Amerititle |
Source: Public Records
Mortgage History
| Date | Status | Borrower | Loan Amount |
|---|---|---|---|
| Open | Siers Philip A | $144,900 | |
| Previous Owner | Richardson Russell R | $239,400 |
Source: Public Records
Tax History Compared to Growth
Tax History
| Year | Tax Paid | Tax Assessment Tax Assessment Total Assessment is a certain percentage of the fair market value that is determined by local assessors to be the total taxable value of land and additions on the property. | Land | Improvement |
|---|---|---|---|---|
| 2025 | $2,288 | $386,470 | $190,000 | $196,470 |
| 2023 | $2,288 | $344,310 | $160,000 | $184,310 |
| 2022 | $1,635 | $238,730 | $75,000 | $163,730 |
| 2021 | $1,705 | $240,440 | $75,000 | $165,440 |
| 2019 | $1,378 | $184,130 | $55,000 | $129,130 |
| 2018 | $1,249 | $158,740 | $55,000 | $103,740 |
| 2017 | $1,249 | $158,740 | $55,000 | $103,740 |
| 2016 | $1,158 | $151,590 | $21,350 | $130,240 |
| 2015 | $1,195 | $151,590 | $21,350 | $130,240 |
| 2013 | -- | $151,590 | $21,350 | $130,240 |
Source: Public Records
Map
Nearby Homes
- 200 Clearwater Loop Unit 1
- 3 XX Rockrose Dr (Lot 3)
- 310 Paintbrush Ln
- 21 Paintbrush Ln
- 84 Wintergreen Ln
- 150 Tiger Lily Ln
- 110 Bitterroot Ln
- 251 Evergreen Valley Loop Rd
- 150 Grand Fir Ln
- 41 White Pine Dr
- 61 Hideaway Dr
- 280 Blue Agate Ln
- 1971 Wanawish Loop
- 1980 Wanawish Loop
- 25 Wanawish Loop
- 81 Plateau Loop
- 71 Plateau Loop
- TU Maxwelton Plan at The Uplands - 55+ - The Uplands 55+
- TU Timberland Plan at The Uplands - 55+ - The Uplands 55+
- Villa Series - Monroe Plan at The Uplands - 55+ - The Uplands 55+
- 71 Keystone Ln Unit 4
- 200 Clearwater Loop Unit 1704
- 230 Clearwater Loop Unit 2002
- 31 Keystone Ln Unit 1102
- 161 Clearwater Lp Unit 2303
- 61 Keystone Unit 1001
- 61 Clearwater Lp Unit 2601
- 161 Clearwater Lp Unit 2302
- 31 Keystone Ln Unit 1201
- 50 Keystone Ln Unit 802
- 31 Keystone Ln Unit 1101
- 50 Keystone Ln Unit 804
- 50 Keystone Ln Unit 803
- 71 Keystone Ln Unit 902
- 71 Keystone Ln Unit 901
- 41 Keystone Unit 4
- 21 Raintree Ln Unit 2
- 161 Clearwater Lp Unit 1
- 21 Clearwater Lp Unit 2
- 161 Clearwater Lp Unit 3
