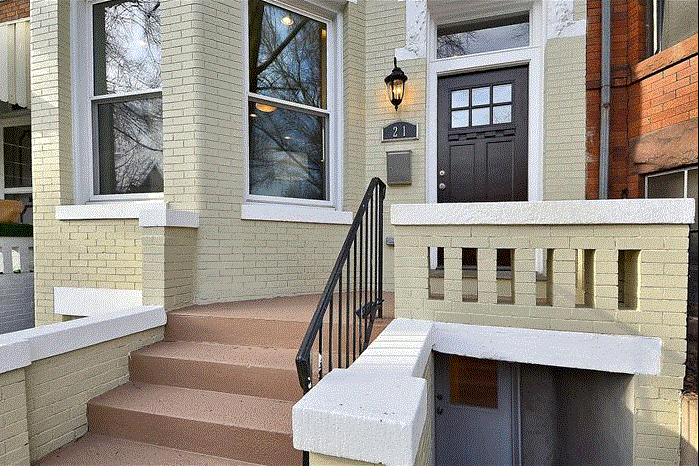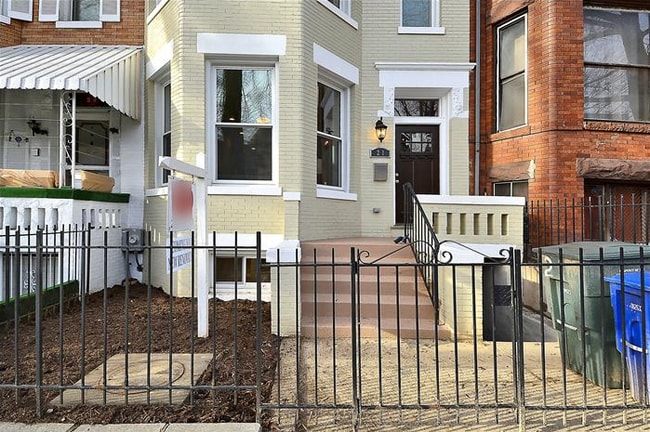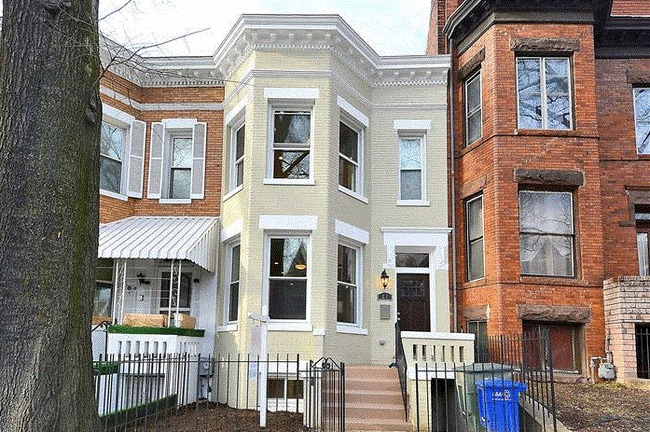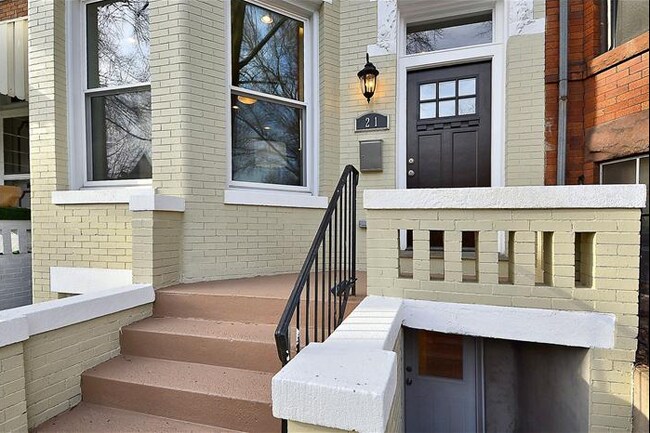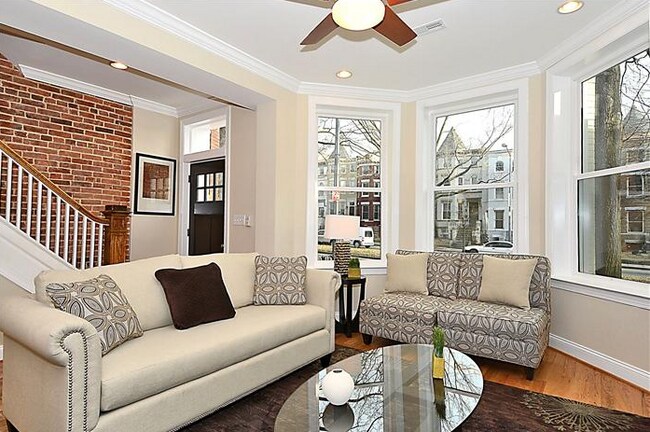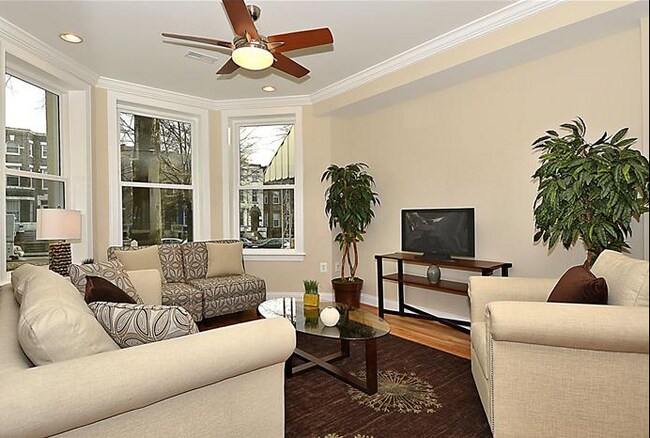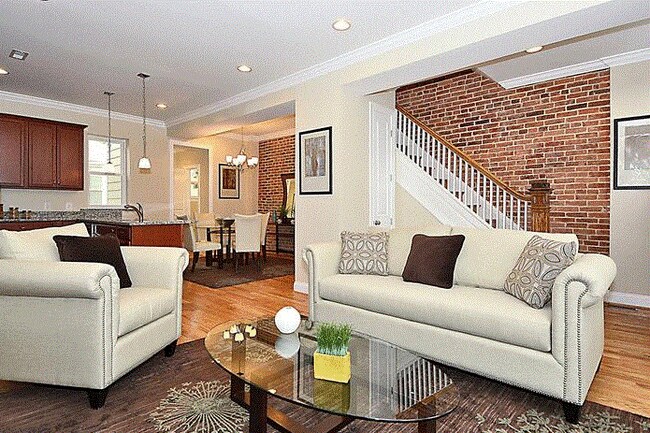21 Rhode Island Ave NW Washington, DC 20001
Bloomingdale Neighborhood
3
Beds
3.5
Baths
1,550
Sq Ft
871
Sq Ft Lot
About This Home
1500ft2 - 3bd/3.5bath, Renovated and Bright Victorian 3-Story Row House (LeDroit Park) This beautifully renovated 3-level Victorian row house (updated Jan 2014) is nestled in LeDroit Park near Rhode Island Ave NW. Featuring 3 spacious bedrooms, 3.5 modern baths, an airy open floor plan, and a sleek kitchen with granite counters and new appliances, it also offers a fully finished basement with wet bar, a flagstone patio, and elegant oak hardwood floors. Just minutes from Rustik Tavern, Red Hen, Bacio, Metro, Downtown, Capitol Hill, Logan Circle, and vibrant shopping districts. For more properties like this visit Affordable Housing.
Listing Provided By


Map
Nearby Homes
- 5 Rhode Island Ave NW Unit 202
- 30 Rhode Island Ave NW
- 11 Rhode Island Ave NE
- 13 Rhode Island Ave NE
- 25 T St NW
- 27 Todd Place NE
- 77 U St NW Unit 2
- 81 U St NW Unit A
- 1841 N Capitol St NE
- 2116 N Capitol St NW
- 2011 1st St NW
- 15 T St NE
- 1828 N Capitol St NW
- 58 T St NW Unit 1
- 2122 N Capitol St NW
- 14 Seaton Place NW
- 1922 1st St NW Unit B
- 1926 1st St NW Unit 1
- 43 T St NE
- 1831 1st St NW Unit 3
- 2032 N Capitol St NW Unit 1
- 2032 N Capitol St NW Unit 2
- 16 Todd Place NE Unit A
- 70 Rhode Island Ave NW Unit 302
- 60 V St NW Unit B
- 60 V St NW Unit B
- 28 T St NW Unit 2
- 28 T St NW Unit 3
- 1842 N Capitol St NW
- 66 V St NW Unit 2
- 2033 N Capitol St NE Unit 2
- 15 Seaton Place NW Unit 1
- 1826 N Capitol St NW Unit 1
- 26 T St NE Unit 1
- 21 V St NE
- 1827 N Capitol St NE
- 2014 1st St NW
- 2016 1st St NW Unit 3
- 2016 1st St NW Unit 2
- 1814 N Capitol St NW Unit 103
