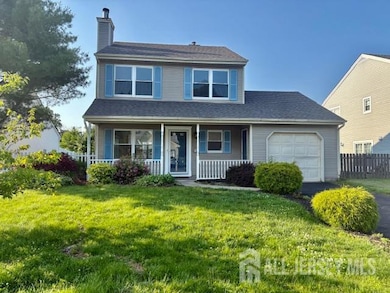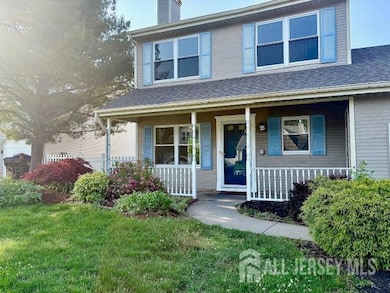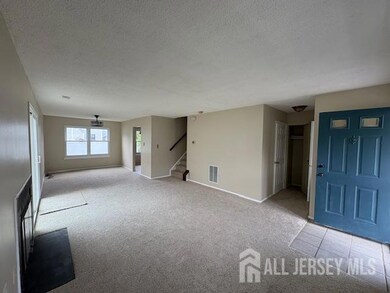21 Rice Run East Brunswick, NJ 08816
Estimated payment $4,053/month
Highlights
- Colonial Architecture
- Property is near public transit
- Private Yard
- Irwin Elementary School Rated A-
- Granite Countertops
- Skylights
About This Home
Welcome to a beautifully updated 3 bedroom, 2.5 bath colonial home with a charming front porch in the sought-after neighborhood of East Brunswick. Step inside and discover a freshly painted home with an abundance of new, eleven new energy-efficient windows that flood the interior with natural light. The main level boasts a cozy living room with a wood-burning fireplace, a spacious dining area, and a gourmet kitchen with brand-new stainless steel appliances and granite countertop. A convenient main-floor laundry room with a fairly new washer/dryer, storage space, and an adjacent half bath adds to the functionality. Upstairs offers master bedroom with abundant closet space, master bathroom filled with natural light from a skylight, two well-appointed bedrooms, and second bathroom with additional linen closet. Step outside to a large, fully fenced, Private lush backyard with a patio for relaxation and enjoyment. Recent new upgrades for a peace of mind include: roof, energy-efficient windows throughout the house, Pella sliding door, storm door, all new appliances (stainless steel refrigerator, dishwasher, range-oven), and new carpets with extra padding. Conveniently located in the Blue Ribbon district with easy access to major roadways, express buses to NYC, Jersey City and Newark, shopping, and proximity to Rutgers University, Princeton University, and three top-rated medical center.
Home Details
Home Type
- Single Family
Est. Annual Taxes
- $10,493
Year Built
- Built in 1987
Lot Details
- 5,502 Sq Ft Lot
- Lot Dimensions are 100.00 x 55.00
- Fenced
- Private Yard
- Property is zoned VG3
Parking
- 1 Car Attached Garage
- Driveway
- On-Street Parking
- Open Parking
Home Design
- Colonial Architecture
- Asphalt Roof
Interior Spaces
- 1,364 Sq Ft Home
- 2-Story Property
- Ceiling Fan
- Skylights
- Wood Burning Fireplace
- Combination Dining and Living Room
- Storage
- Utility Room
- Storm Doors
Kitchen
- Gas Oven or Range
- Self-Cleaning Oven
- Range
- Recirculated Exhaust Fan
- Dishwasher
- Granite Countertops
Flooring
- Carpet
- Ceramic Tile
Bedrooms and Bathrooms
- 3 Bedrooms
- Walk-In Closet
- Primary Bathroom is a Full Bathroom
- Bathtub and Shower Combination in Primary Bathroom
- Walk-in Shower
Laundry
- Laundry Room
- Dryer
- Washer
Outdoor Features
- Enclosed Patio or Porch
Location
- Property is near public transit
- Property is near shops
Utilities
- Forced Air Heating and Cooling System
- Furnace
- Vented Exhaust Fan
- Hot Water Heating System
- Gas Water Heater
- Cable TV Available
Community Details
- Club/East Brunswick Subdivision
Map
Home Values in the Area
Average Home Value in this Area
Tax History
| Year | Tax Paid | Tax Assessment Tax Assessment Total Assessment is a certain percentage of the fair market value that is determined by local assessors to be the total taxable value of land and additions on the property. | Land | Improvement |
|---|---|---|---|---|
| 2025 | $10,816 | $88,700 | $25,000 | $63,700 |
| 2024 | $10,493 | $88,700 | $25,000 | $63,700 |
| 2023 | $10,493 | $88,700 | $25,000 | $63,700 |
| 2022 | $10,452 | $88,700 | $25,000 | $63,700 |
| 2021 | $10,153 | $88,700 | $25,000 | $63,700 |
| 2020 | $10,139 | $88,700 | $25,000 | $63,700 |
| 2019 | $10,031 | $88,700 | $25,000 | $63,700 |
| 2018 | $9,861 | $88,700 | $25,000 | $63,700 |
| 2017 | $9,702 | $88,700 | $25,000 | $63,700 |
| 2016 | $9,506 | $88,700 | $25,000 | $63,700 |
| 2015 | $9,282 | $88,700 | $25,000 | $63,700 |
| 2014 | $9,082 | $88,700 | $25,000 | $63,700 |
Property History
| Date | Event | Price | List to Sale | Price per Sq Ft |
|---|---|---|---|---|
| 09/25/2025 09/25/25 | Price Changed | $605,000 | -3.8% | $444 / Sq Ft |
| 07/05/2025 07/05/25 | Price Changed | $629,000 | -3.1% | $461 / Sq Ft |
| 06/14/2025 06/14/25 | For Sale | $649,000 | 0.0% | $476 / Sq Ft |
| 06/10/2025 06/10/25 | Price Changed | $649,000 | -- | $476 / Sq Ft |
Purchase History
| Date | Type | Sale Price | Title Company |
|---|---|---|---|
| Deed | -- | None Available | |
| Deed | $140,000 | -- | |
| Deed | -- | -- |
Mortgage History
| Date | Status | Loan Amount | Loan Type |
|---|---|---|---|
| Previous Owner | $105,000 | No Value Available |
Source: All Jersey MLS
MLS Number: 2514866R
APN: 04-00088-41-00014
- 359 Wycoff Way W Unit F1
- 3 Wycoff Way E Unit C1
- 28 Cosgrove Ct
- 279 Hatfield Ln
- 89 Griggs Place
- 257 Rooney Ct
- 8 Wright Ct
- 237 Wycoff Way W
- 5 Lawry Ct
- 3 Van Arsdale Ct
- 90 van Liew Ct
- 3 Kristina Ct
- 44 Van Pelt Ct
- 13 Mclellan Ct
- 24 Lonczak Ln
- 4 Kristina Ct
- 53 Rath Ln
- 12 Watchung Rd
- 9 Dexter Rd
- 15 Margaret Place
- 340 Wycoff Way W
- 8 Cosgrove Ct
- 20 Lawry Ct
- 237 Wycoff Way W Unit 237
- 452 Cranbury Rd
- 15 Van Pelt Ct
- 31 Van Pelt Ct
- 41 Ardsley Ct
- 479 Danbury Ln
- 347 Bromley Place
- 1 Cranbury Cir
- 15 Civic Center Dr
- 18 Adams Ct
- 363 Cranbury Rd Unit A3
- 23 Heyward Ct
- 12 Herbert Dr
- 1 Nolan Way
- 5 Viburnum Ct
- 1 Nolan Way Unit Jr
- 1 Nolan Way Unit Delux







