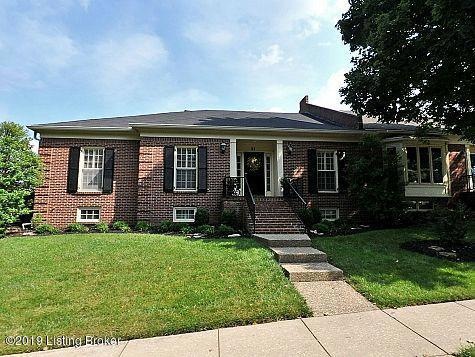
21 Riding Ridge Rd Prospect, KY 40059
Highlights
- Tennis Courts
- 2 Fireplaces
- Patio
- Norton Elementary School Rated A-
- 3 Car Attached Garage
- 3-minute walk to Cowley Park
About This Home
As of October 2019This home is located at 21 Riding Ridge Rd, Prospect, KY 40059 and is currently priced at $487,500, approximately $127 per square foot. This property was built in 1988. 21 Riding Ridge Rd is a home located in Jefferson County with nearby schools including Wilder Elementary School, Dunn Elementary School, and Norton Elementary School.
Last Agent to Sell the Property
Keller Williams Louisville East License #205036 Listed on: 05/30/2019

Last Buyer's Agent
Wynn Everett-Allen
Joy Eberenz REALTOR Assoc. LLC License #196518
Home Details
Home Type
- Single Family
Est. Annual Taxes
- $4,825
Year Built
- Built in 1988
Parking
- 3 Car Attached Garage
- Side or Rear Entrance to Parking
Home Design
- Poured Concrete
- Shingle Roof
Interior Spaces
- 1-Story Property
- 2 Fireplaces
- Basement
Bedrooms and Bathrooms
- 2 Bedrooms
- 3 Full Bathrooms
Outdoor Features
- Tennis Courts
- Patio
Utilities
- Forced Air Heating and Cooling System
- Heating System Uses Natural Gas
Community Details
- Property has a Home Owners Association
- Hunting Creek Subdivision
Listing and Financial Details
- Legal Lot and Block 0029 / 1741
- Assessor Parcel Number 174100290000
- Seller Concessions Not Offered
Ownership History
Purchase Details
Home Financials for this Owner
Home Financials are based on the most recent Mortgage that was taken out on this home.Purchase Details
Home Financials for this Owner
Home Financials are based on the most recent Mortgage that was taken out on this home.Purchase Details
Purchase Details
Purchase Details
Similar Homes in Prospect, KY
Home Values in the Area
Average Home Value in this Area
Purchase History
| Date | Type | Sale Price | Title Company |
|---|---|---|---|
| Warranty Deed | $487,500 | None Available | |
| Deed | $325,000 | Excutive Title Co | |
| Warranty Deed | $449,000 | None Available | |
| Interfamily Deed Transfer | -- | None Available | |
| Warranty Deed | $420,000 | None Available |
Mortgage History
| Date | Status | Loan Amount | Loan Type |
|---|---|---|---|
| Open | $250,000 | Credit Line Revolving | |
| Previous Owner | $30,000 | Unknown | |
| Previous Owner | $260,000 | New Conventional |
Property History
| Date | Event | Price | Change | Sq Ft Price |
|---|---|---|---|---|
| 10/02/2019 10/02/19 | Sold | $487,500 | 0.0% | $127 / Sq Ft |
| 05/21/2019 05/21/19 | Pending | -- | -- | -- |
| 05/21/2019 05/21/19 | For Sale | $487,500 | +50.0% | $127 / Sq Ft |
| 10/15/2012 10/15/12 | Sold | $325,000 | -22.6% | $76 / Sq Ft |
| 08/29/2012 08/29/12 | Pending | -- | -- | -- |
| 10/17/2011 10/17/11 | For Sale | $420,000 | -- | $98 / Sq Ft |
Tax History Compared to Growth
Tax History
| Year | Tax Paid | Tax Assessment Tax Assessment Total Assessment is a certain percentage of the fair market value that is determined by local assessors to be the total taxable value of land and additions on the property. | Land | Improvement |
|---|---|---|---|---|
| 2024 | $4,825 | $470,360 | $55,000 | $415,360 |
| 2023 | $4,910 | $470,360 | $55,000 | $415,360 |
| 2022 | $4,995 | $487,500 | $55,000 | $432,500 |
| 2021 | $5,610 | $487,500 | $55,000 | $432,500 |
| 2020 | $5,616 | $487,500 | $55,000 | $432,500 |
| 2019 | $4,510 | $438,800 | $55,000 | $383,800 |
| 2018 | $4,455 | $438,800 | $55,000 | $383,800 |
| 2017 | $4,211 | $438,800 | $55,000 | $383,800 |
| 2013 | $3,250 | $325,000 | $45,000 | $280,000 |
Agents Affiliated with this Home
-
Anne Wegert

Seller's Agent in 2019
Anne Wegert
Keller Williams Louisville East
(502) 552-5910
1 in this area
49 Total Sales
-
W
Buyer's Agent in 2019
Wynn Everett-Allen
Joy Eberenz REALTOR Assoc. LLC
-
L
Seller's Agent in 2012
Linda Grasch
Semonin Realty
-
J
Seller Co-Listing Agent in 2012
Jerry Grasch
Semonin Realty
-
B
Buyer's Agent in 2012
Buck Graybeal
Rick Shaw REALTORS
Map
Source: Metro Search (Greater Louisville Association of REALTORS®)
MLS Number: 1533371
APN: 174100290000
- 6709 Wild Fox Ln
- Lot 27 the Breakers at Prospect
- Lot 67 the Breakers at Prospect
- Lot 25 the Breakers at Prospect
- Lot 26 the Breakers at Prospect
- Lot 68 the Breakers at Prospect
- Lot 24 the Breakers at Prospect
- 2901 Quarry Rd
- 6703 John Hancock Place
- 16 Autumn Hill Ct
- 6624 Deep Creek Dr
- 7808 Grenoble Ln
- 6715 Gunston Ln Unit 14
- 6711 Gunston Ln Unit H10
- 7908 Montero Dr
- 6 Scenic Hill Ct
- 3 Scenic Hill Ct
- 6926 Wythe Hill Cir
- 6106 Tidewater Ct
- 6104 Tidewater Ct
